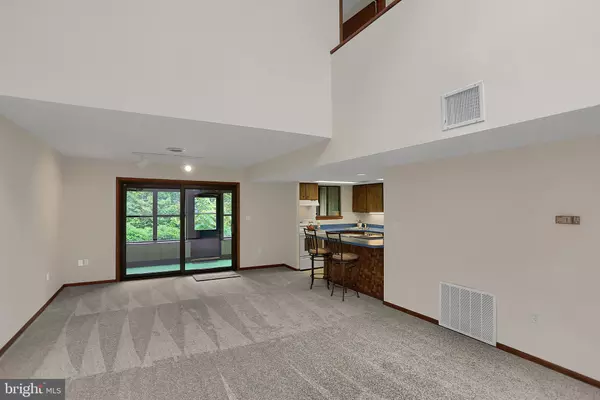$138,680
$137,500
0.9%For more information regarding the value of a property, please contact us for a free consultation.
706 CEDAR RIDGE LN Mechanicsburg, PA 17055
3 Beds
3 Baths
1,576 SqFt
Key Details
Sold Price $138,680
Property Type Townhouse
Sub Type End of Row/Townhouse
Listing Status Sold
Purchase Type For Sale
Square Footage 1,576 sqft
Price per Sqft $87
Subdivision Cedar Ridge
MLS Listing ID PACB114004
Sold Date 08/15/19
Style Contemporary
Bedrooms 3
Full Baths 2
Half Baths 1
HOA Fees $110/mo
HOA Y/N Y
Abv Grd Liv Area 1,576
Originating Board BRIGHT
Year Built 1979
Annual Tax Amount $2,660
Tax Year 2020
Lot Size 4,356 Sqft
Acres 0.1
Property Description
This well-maintained contemporary end unit townhouse, has the best of both worlds, privacy and convenience. Enjoy your partially fenced in, side and rear yard for outdoor activities. Plus, just minutes away from shopping and RT15. This home offers many recent upgrades to include all new painting and most flooring throughout, to name just a few. On the main level, relax in the large open great room area with family or guests, and a beautiful floor to ceiling gas fire place. The open kitchen area and breakfast bar makes it convenient for entertaining. Gain privacy on the 3-season enclosed porch, looking over the back yard. The upstairs provides a master bed and bath, with a California walk-in closet and a walkout deck. There are 2 more additional beds and 1 full bath on this level. HOA fees cover mowing, landscaping, snow removal, and Trash pick-up.
Location
State PA
County Cumberland
Area Upper Allen Twp (14442)
Zoning RESIDENTIAL
Rooms
Other Rooms Primary Bedroom, Bedroom 2, Bedroom 3, Kitchen, Sun/Florida Room, Great Room, Bathroom 2, Primary Bathroom
Interior
Interior Features Central Vacuum, Ceiling Fan(s), Floor Plan - Open, Skylight(s)
Heating Heat Pump(s)
Cooling Central A/C
Fireplaces Number 1
Fireplaces Type Gas/Propane
Fireplace Y
Heat Source Electric
Laundry Main Floor
Exterior
Garage Spaces 2.0
Water Access N
Roof Type Rubber,Shingle
Accessibility None
Total Parking Spaces 2
Garage N
Building
Story 2
Sewer Public Sewer
Water Public
Architectural Style Contemporary
Level or Stories 2
Additional Building Above Grade, Below Grade
New Construction N
Schools
Middle Schools Mechanicsburg
High Schools Mechanicsburg Area
School District Mechanicsburg Area
Others
Pets Allowed Y
HOA Fee Include Lawn Maintenance,Snow Removal,Trash
Senior Community No
Tax ID 42-24-0792-001F
Ownership Fee Simple
SqFt Source Assessor
Acceptable Financing Cash, Conventional, FHA, VA
Listing Terms Cash, Conventional, FHA, VA
Financing Cash,Conventional,FHA,VA
Special Listing Condition Standard
Pets Allowed Cats OK, Dogs OK
Read Less
Want to know what your home might be worth? Contact us for a FREE valuation!

Our team is ready to help you sell your home for the highest possible price ASAP

Bought with JENNIFER HOLLISTER • Joy Daniels Real Estate Group, Ltd





