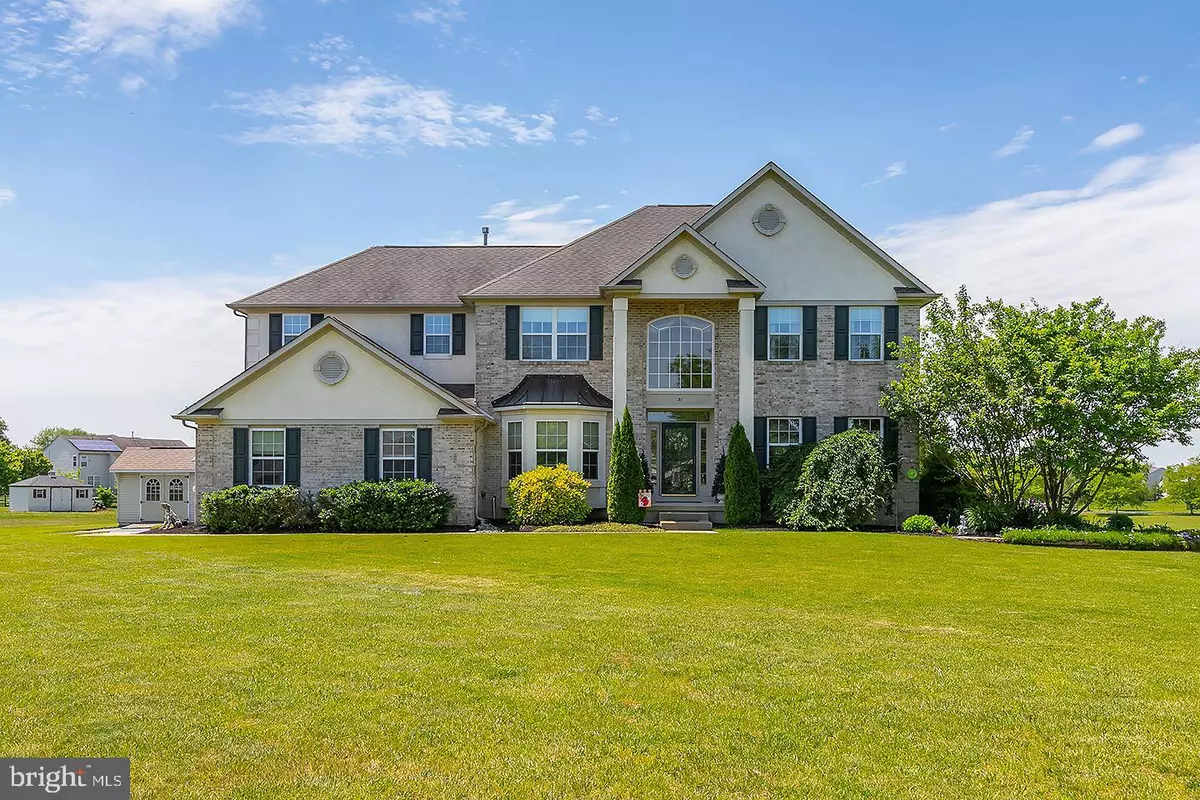$490,000
$490,000
For more information regarding the value of a property, please contact us for a free consultation.
31 E WOLFERT STATION RD Mickleton, NJ 08056
4 Beds
3 Baths
3,394 SqFt
Key Details
Sold Price $490,000
Property Type Single Family Home
Sub Type Detached
Listing Status Sold
Purchase Type For Sale
Square Footage 3,394 sqft
Price per Sqft $144
Subdivision None Available
MLS Listing ID NJGL242546
Sold Date 08/15/19
Style Colonial
Bedrooms 4
Full Baths 2
Half Baths 1
HOA Y/N N
Abv Grd Liv Area 3,394
Originating Board BRIGHT
Year Built 2004
Annual Tax Amount $13,386
Tax Year 2018
Lot Size 1.000 Acres
Acres 1.0
Lot Dimensions 0.00 x 0.00
Property Description
Welcome Home to Beautiful Mickleton NJ! Serviced by sought-after East Greenwich Township & Kingsway Regional Schools, this is a great commuter location to all employment centers with Rt 295, NJ Turnpike, and area bridges all within minutes. This Stately Brick Front Executive Home offers plenty of space for everyone and boasts a Pinch me, I must be dreaming Back Yard Oasis! Enter the grand, 2-story Foyer with Curved Oak Staircase; the Hardwood Floors carry through the Formal Dining Room with Crown Molding & Chair Rail, this level continues with a sunken Formal Living Room w/ Crown Molding, an Office / Study with Cherry Wood Floors; the Large Center Island Kitchen boasts 42" Cherry Cabinetry, Stainless Steel Appliances including a Double Oven, Granite Counters, triple panel Sliding Glass Door to the back yard, and Ceramic Tile Flooring that carries through the Laundry Room, with additional storage, utility sink, folding table with subway tile backsplash, & access to the garage; the Kitchen is Open to the Family Room with wood burning Fireplace with 2-story Brick Chase, a Vaulted Ceilingw/ ceiling fan, and a secondary staircase to the 2nd Floor. Upstairs to the large Master Bedroom w/ Cherry Hardwood Floors, Tray Ceiling w/ ceiling fan, plenty of storage in the Two Walk-In Closets, and an attached, ensuite Ceramic Tiled bathroom with Double Sink Vanity, Oversized Soaking Tub, and Enclosed Shower; the 2nd level additionally offers 3 more generously sized bedrooms w/ ceiling fans and a Full Bathroom in the hall. The Basement is partially finished with an Exposed Brick Wall Family Room / Den, the basement additionally offers plenty of unfinished storage space, mechanical room, and Bilco Door Access to the back yard. This summer you'll be spending all of your time out back, Swimming in the Heated, In-Ground Gunite Pool with Water Fall Feature and Attached Spa! Or lounging on the beautiful Paver Patio with Gazebo, Outdoor Kitchen with Built In Grill, & Wood Burning Fireplace! Don't Miss: Water feature with Koy Pond, Manicured lawn with in-ground sprinkler system, Storage Shed, Back Yard Drain System.. This one has it all!
Location
State NJ
County Gloucester
Area East Greenwich Twp (20803)
Zoning RES
Rooms
Other Rooms Living Room, Dining Room, Primary Bedroom, Bedroom 2, Bedroom 3, Bedroom 4, Kitchen, Family Room, Basement, Foyer, Study, Laundry, Bathroom 2, Primary Bathroom, Half Bath
Basement Full
Interior
Hot Water Natural Gas
Heating Forced Air
Cooling Central A/C
Heat Source Natural Gas
Exterior
Parking Features Built In, Garage - Side Entry, Inside Access
Garage Spaces 9.0
Pool Heated, In Ground, Fenced, Permits
Water Access N
Roof Type Architectural Shingle
Accessibility None
Attached Garage 2
Total Parking Spaces 9
Garage Y
Building
Lot Description Level
Story 2
Sewer On Site Septic
Water Public
Architectural Style Colonial
Level or Stories 2
Additional Building Above Grade, Below Grade
New Construction N
Schools
Elementary Schools Samuel Mickle E.S.
Middle Schools Kingsway Regional M.S.
High Schools Kingsway Regional H.S.
School District East Greenwich Township Public Schools
Others
Senior Community No
Tax ID 03-01108-00002
Ownership Fee Simple
SqFt Source Assessor
Horse Property N
Special Listing Condition Standard
Read Less
Want to know what your home might be worth? Contact us for a FREE valuation!

Our team is ready to help you sell your home for the highest possible price ASAP

Bought with Nichole M Arnold • Penzone Realty





