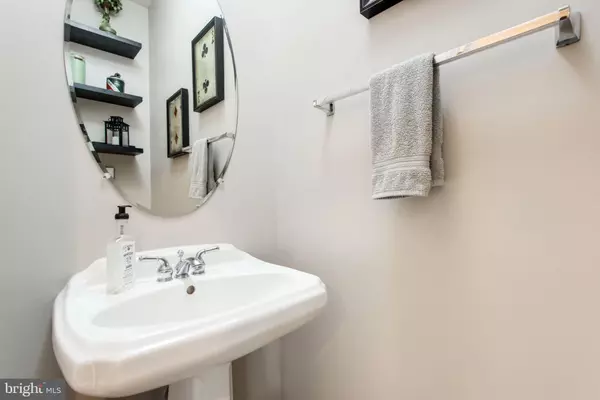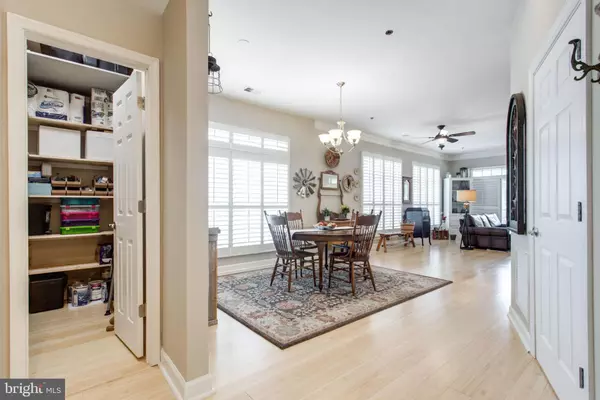$315,000
$313,990
0.3%For more information regarding the value of a property, please contact us for a free consultation.
830 BELMONT BAY DR #101 Woodbridge, VA 22191
2 Beds
3 Baths
1,549 SqFt
Key Details
Sold Price $315,000
Property Type Condo
Sub Type Condo/Co-op
Listing Status Sold
Purchase Type For Sale
Square Footage 1,549 sqft
Price per Sqft $203
Subdivision Belmont Bay
MLS Listing ID VAPW469028
Sold Date 08/15/19
Style Colonial
Bedrooms 2
Full Baths 2
Half Baths 1
Condo Fees $504/mo
HOA Fees $72/mo
HOA Y/N Y
Abv Grd Liv Area 1,549
Originating Board BRIGHT
Year Built 2005
Annual Tax Amount $3,457
Tax Year 2019
Property Description
***BUYER'S BONUS*** Bring a full price offer by July 18th, and receive $6,000 in closing cost assistance OR one full year of condo fees paid in advance! LUXURIOUS living alongside the Occoquan River! Expansive green spaces w/ miles of paved walking/jogging/biking paths (just the thing for you and your furry friend), secure building, garage parking, and exterior building and property maintenance are just the start of the conveniences afforded by The River Club. Never shovel snow, again! In addition, community amenities include a refreshing outdoor pool and 4 tennis courts. An active social committee invites residents to enjoy weekly concerts at the marina, exercise classes, themed parties and theatre events. The building also features a rooftop terrace to enjoy stunning sunrises, exquisite sunsets and panoramic river views. Your condo/HOA fee covers it all! Dreamy, light-filled condo features 2 master suites + a half bath. Lush vistas, along with the peek-a-boo water view, from your balcony create the perfect retreat. With open-concept living, entertaining is easy. Bamboo hardwood flooring throughout main living areas. Both large bedrooms--each can accommodate a king sized bed--boast en suite baths. This unit features ample, fully fitted closet spaces INCLUDING a custom-built storage closet unique to this unit. Enjoy gorgeous plantation shutters on every window and both sliding glass doors. Commuting options include VRE just 1/2 mile away!
Location
State VA
County Prince William
Zoning PMD
Rooms
Other Rooms Living Room, Dining Room, Bedroom 2, Kitchen, Foyer, Bedroom 1, Bathroom 1, Bathroom 2, Half Bath
Main Level Bedrooms 2
Interior
Interior Features Ceiling Fan(s), Dining Area, Floor Plan - Open, Crown Moldings, Kitchen - Gourmet, Kitchen - Island, Primary Bath(s), Stall Shower, Walk-in Closet(s), Window Treatments, Wood Floors
Heating Forced Air
Cooling Central A/C
Flooring Hardwood, Ceramic Tile
Equipment Built-In Microwave, Dishwasher, Cooktop, Disposal, Exhaust Fan, Oven - Single, Refrigerator, Stainless Steel Appliances, Washer - Front Loading, Washer/Dryer Stacked, Dryer - Front Loading, Water Heater
Fireplace N
Appliance Built-In Microwave, Dishwasher, Cooktop, Disposal, Exhaust Fan, Oven - Single, Refrigerator, Stainless Steel Appliances, Washer - Front Loading, Washer/Dryer Stacked, Dryer - Front Loading, Water Heater
Heat Source Natural Gas
Laundry Washer In Unit, Dryer In Unit
Exterior
Exterior Feature Balcony
Parking Features Basement Garage, Garage Door Opener
Garage Spaces 1.0
Amenities Available Common Grounds, Elevator, Jog/Walk Path, Pool - Outdoor, Pool Mem Avail, Tennis Courts, Tot Lots/Playground
Water Access N
View Water
Accessibility None
Porch Balcony
Attached Garage 1
Total Parking Spaces 1
Garage Y
Building
Story 1
Unit Features Garden 1 - 4 Floors
Sewer Public Sewer
Water Public
Architectural Style Colonial
Level or Stories 1
Additional Building Above Grade, Below Grade
Structure Type Dry Wall
New Construction N
Schools
Elementary Schools Belmont
Middle Schools Fred M. Lynn
High Schools Freedom
School District Prince William County Public Schools
Others
Pets Allowed Y
HOA Fee Include Common Area Maintenance,Ext Bldg Maint,Lawn Maintenance,Management,Parking Fee,Reserve Funds,Road Maintenance,Sewer,Snow Removal,Trash,Water
Senior Community No
Tax ID 8492-25-9477.01
Ownership Condominium
Acceptable Financing Cash, Conventional, Negotiable
Listing Terms Cash, Conventional, Negotiable
Financing Cash,Conventional,Negotiable
Special Listing Condition Standard
Pets Allowed Dogs OK, Cats OK
Read Less
Want to know what your home might be worth? Contact us for a FREE valuation!

Our team is ready to help you sell your home for the highest possible price ASAP

Bought with Lori M Gomez • Coldwell Banker Elite





