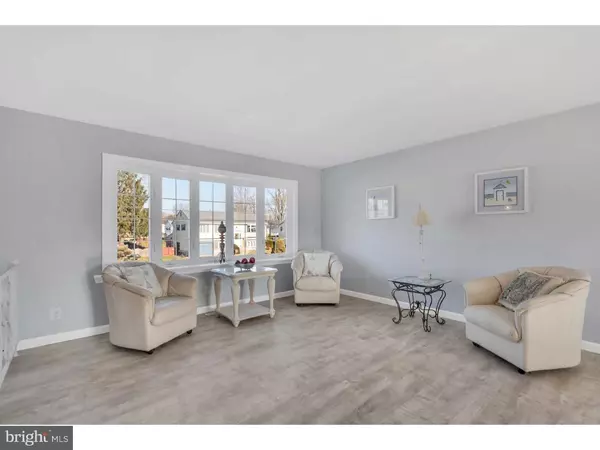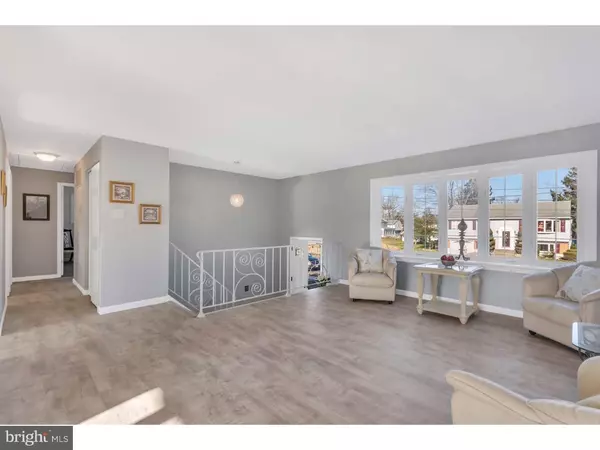$212,000
$199,900
6.1%For more information regarding the value of a property, please contact us for a free consultation.
404 FRANKFORD AVE Blackwood, NJ 08012
3 Beds
2 Baths
1,744 SqFt
Key Details
Sold Price $212,000
Property Type Single Family Home
Sub Type Detached
Listing Status Sold
Purchase Type For Sale
Square Footage 1,744 sqft
Price per Sqft $121
Subdivision Blackwood Estates
MLS Listing ID NJCD229852
Sold Date 08/16/19
Style Colonial,Bi-level
Bedrooms 3
Full Baths 1
Half Baths 1
HOA Y/N N
Abv Grd Liv Area 1,744
Originating Board TREND
Year Built 1960
Annual Tax Amount $8,292
Tax Year 2018
Lot Size 8,750 Sqft
Acres 0.2
Lot Dimensions 70X125
Property Description
Back on the market! Buyer's financing fell through! Their loss is your gain! Don't miss your chance again! Property appraised at asking price. Pack your bags and move right in to this stunning 3 bed 1.5 bath bi-level in Blackwood Estates! No expense was spared in this renovation! Enjoy years of worry free maintenance with a new roof, HVAC and HW Heater! This gem offers new modern hard flooring throughout all shared living areas and new carpet in the bedrooms. There is beautiful new paint throughout! Enjoy entertaining with this great open floor plan...prepare all your meals in your bright clean kitchen with modern white cabinetry, new tile floor, new stainless appliance package and granite counters! The bathrooms have both been renovated too, with new flooring, new tile in the shower, a new tub, new vanities and new toilets! All bedrooms are generous in size with ample closet space. When you walk out back, there is a massive sunroom with TONS of natural lighting. The back yard is level and fenced, perfect for entertaining guests. There's a huge shed for added storage, and an oversized garage. This home is close to the new outlets, as well as tons of great restaurants, schools and highways. Come see this stunner today! At this price, it won't last long!
Location
State NJ
County Camden
Area Gloucester Twp (20415)
Zoning RESID
Rooms
Other Rooms Living Room, Dining Room, Primary Bedroom, Bedroom 2, Kitchen, Family Room, Bedroom 1, Laundry
Interior
Interior Features Butlers Pantry, Kitchen - Eat-In
Hot Water Natural Gas
Heating Forced Air
Cooling Central A/C
Flooring Fully Carpeted
Equipment Cooktop, Built-In Range, Oven - Self Cleaning, Dishwasher, Refrigerator, Disposal, Built-In Microwave
Fireplace N
Window Features Bay/Bow,Energy Efficient,Replacement
Appliance Cooktop, Built-In Range, Oven - Self Cleaning, Dishwasher, Refrigerator, Disposal, Built-In Microwave
Heat Source Natural Gas
Laundry Lower Floor
Exterior
Parking Features Inside Access, Oversized
Garage Spaces 2.0
Fence Other
Utilities Available Cable TV
Water Access N
Roof Type Pitched,Shingle
Accessibility None
Attached Garage 1
Total Parking Spaces 2
Garage Y
Building
Lot Description Level, Rear Yard
Story 2
Foundation Slab
Sewer Public Sewer
Water Public
Architectural Style Colonial, Bi-level
Level or Stories 2
Additional Building Above Grade
New Construction N
Schools
School District Black Horse Pike Regional Schools
Others
Senior Community No
Tax ID 15-12707-00002
Ownership Fee Simple
SqFt Source Estimated
Acceptable Financing Conventional, VA, FHA 203(b)
Listing Terms Conventional, VA, FHA 203(b)
Financing Conventional,VA,FHA 203(b)
Special Listing Condition Standard
Read Less
Want to know what your home might be worth? Contact us for a FREE valuation!

Our team is ready to help you sell your home for the highest possible price ASAP

Bought with Suzanne M Simons • Connection Realtors





