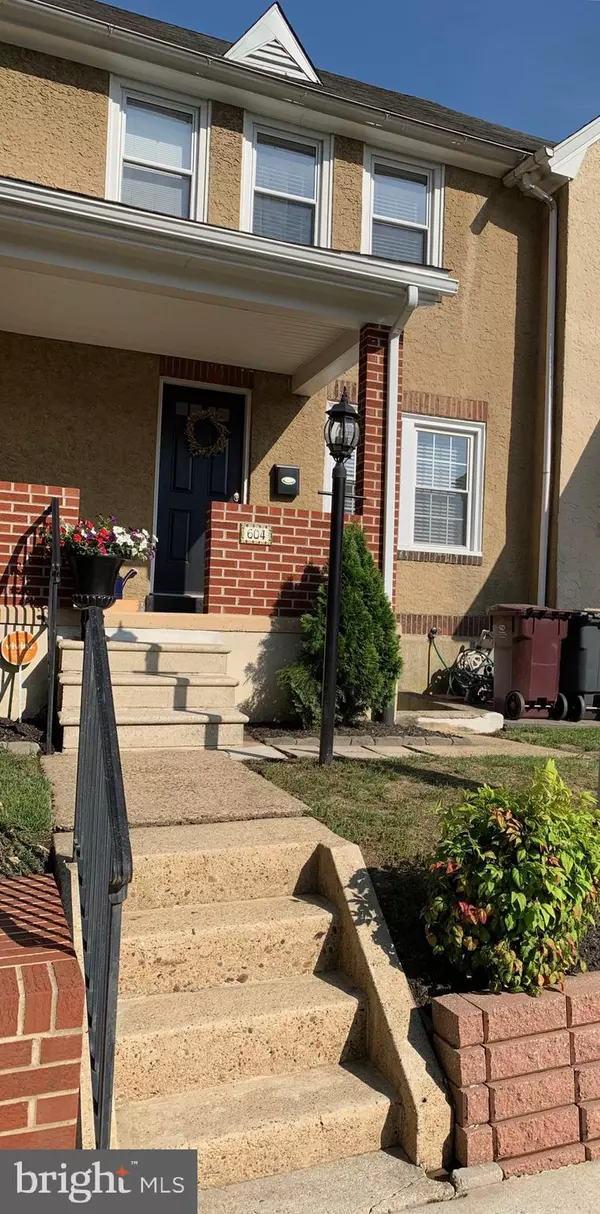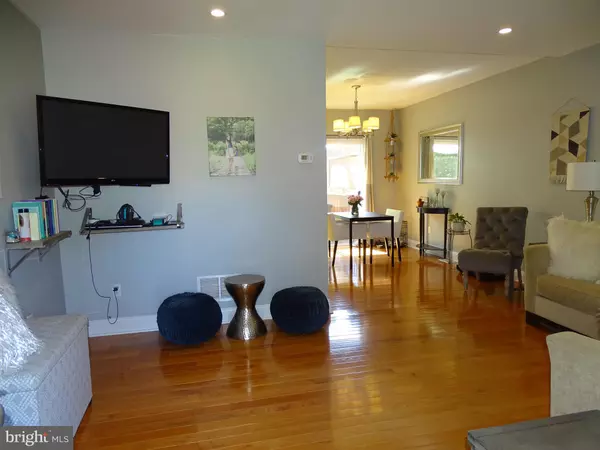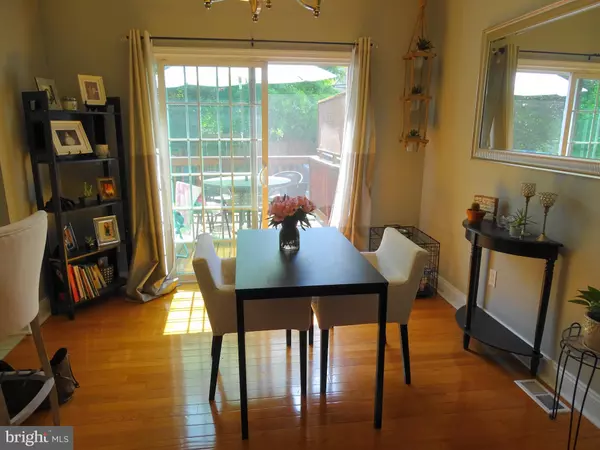$185,000
$190,000
2.6%For more information regarding the value of a property, please contact us for a free consultation.
604 MCLANE ST Wilmington, DE 19805
3 Beds
1 Bath
1,075 SqFt
Key Details
Sold Price $185,000
Property Type Townhouse
Sub Type Interior Row/Townhouse
Listing Status Sold
Purchase Type For Sale
Square Footage 1,075 sqft
Price per Sqft $172
Subdivision Union Park Gardens
MLS Listing ID DENC478974
Sold Date 08/15/19
Style Colonial
Bedrooms 3
Full Baths 1
HOA Y/N N
Abv Grd Liv Area 1,075
Originating Board BRIGHT
Year Built 1918
Annual Tax Amount $2,051
Tax Year 2018
Lot Size 2,178 Sqft
Acres 0.05
Lot Dimensions 20.00 x 100.00
Property Description
Stylishly updated home in sought after community awaits it's lucky new owner! Enter from the welcoming front porch into the living room where you will immediately appreciate the beauty of this home. Move through to the dining room which is open to the renovated kitchen that features attractive cabinetry with underlighting, granite counters, stainless steel appliances, recessed lighting, and tile flooring. The sliders in the dining room access the rear deck and allow an abundance of natural light into the room. You will appreciate the beautiful hardwood flooring on both levels of this home. The tile bathroom was tastefully renovated. The full basement has two outside entrances. For additional storage there is an attic with pull-down stairs. Natural gas fuels the heating, stove, and water heater. The rear yard is fenced. Located one block off of popular Bancroft Parkway in a walkable neighborhood with all of the city conveniences just minutes away. This one is a winner!
Location
State DE
County New Castle
Area Wilmington (30906)
Zoning 26R-3
Rooms
Other Rooms Living Room, Dining Room, Kitchen
Basement Full, Outside Entrance
Interior
Interior Features Attic, Recessed Lighting
Hot Water Natural Gas
Heating Forced Air
Cooling Central A/C
Flooring Ceramic Tile, Carpet, Hardwood
Equipment Built-In Microwave, Dishwasher, Disposal, Dryer, Oven/Range - Gas, Refrigerator, Stainless Steel Appliances, Washer, Water Heater
Fireplace N
Appliance Built-In Microwave, Dishwasher, Disposal, Dryer, Oven/Range - Gas, Refrigerator, Stainless Steel Appliances, Washer, Water Heater
Heat Source Natural Gas
Exterior
Exterior Feature Deck(s), Porch(es)
Water Access N
Roof Type Shingle,Flat
Accessibility None
Porch Deck(s), Porch(es)
Garage N
Building
Story 2
Sewer Public Sewer
Water Public
Architectural Style Colonial
Level or Stories 2
Additional Building Above Grade, Below Grade
Structure Type Dry Wall
New Construction N
Schools
School District Red Clay Consolidated
Others
Senior Community No
Tax ID 26-033.10-190
Ownership Fee Simple
SqFt Source Assessor
Special Listing Condition Standard
Read Less
Want to know what your home might be worth? Contact us for a FREE valuation!

Our team is ready to help you sell your home for the highest possible price ASAP

Bought with Vid Lopez • RE/MAX Associates





