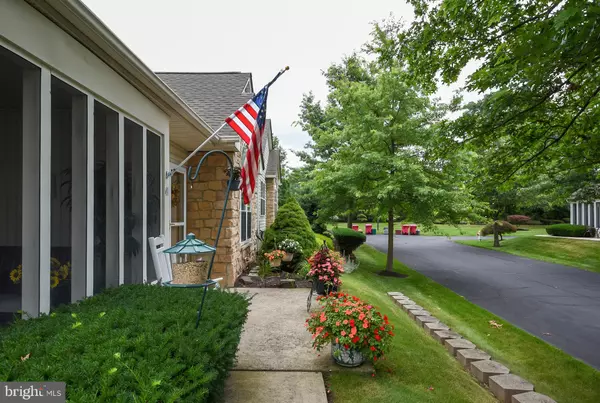$345,000
$339,900
1.5%For more information regarding the value of a property, please contact us for a free consultation.
41 CAMBRIDGE CT Souderton, PA 18964
3 Beds
3 Baths
1,549 SqFt
Key Details
Sold Price $345,000
Property Type Townhouse
Sub Type Interior Row/Townhouse
Listing Status Sold
Purchase Type For Sale
Square Footage 1,549 sqft
Price per Sqft $222
Subdivision Lionsgate
MLS Listing ID PAMC617852
Sold Date 08/06/19
Style Colonial
Bedrooms 3
Full Baths 2
Half Baths 1
HOA Fees $190/mo
HOA Y/N Y
Abv Grd Liv Area 1,549
Originating Board BRIGHT
Year Built 1999
Annual Tax Amount $5,829
Tax Year 2020
Lot Size 2,745 Sqft
Acres 0.06
Lot Dimensions x 0.00
Property Description
Welcome to country club style living in this beautiful, open and airy home in the very sought after and desired active adult community of Lionsgate. Meander down the professionally landscaped walkway and enter into the foyer that features gleaming hardwood flooring that flows throughout the living and dining rooms and into the kitchen. Immediately off the foyer, double doors leads you into a beautiful vaulted ceilinged room, brightened by a huge double palladium window, that can be used as an office, den or even another bedroom. Enjoy cozy nights by the gas fireplace in the living room enhanced with vaulted ceilings and brightened by windows on either side of the fireplace. Enjoy your morning cup of coffee in your three season screened in room right off the living room. Cooking will be a delight in your open concept kitchen overlooking the dining and living rooms and equipped with lots of natural wood cabinetry, tons of countertop space for preparing your food and a double sink for ease of cleaning. A spacious, freshly painted and newly carpeted first floor master bedroom with vaulted ceilings and ceiling fan also has a large walk-in closet and a newly redone ensuite bath featuring his-n-hers separate vanities. The second bedroom on the first floor, also freshly painted with new carpet, has vaulted ceilings with a ceiling fan and also with its own full bath, is conveniently located on the other side of the living area for complete privacy. The laundry room is also located on the main level. Upstairs leads to a large finished loft/guest bedroom also featuring a full bathroom allowing convenience for a guest quarters or additional storage. Take advantage of the two-car garage with direct inside access to the home. All of this plus a new HVAC system in 2017 and all of the community amenities including a pool and clubhouse will want to make you call this home!
Location
State PA
County Montgomery
Area Franconia Twp (10634)
Zoning R175
Rooms
Other Rooms Living Room, Dining Room, Primary Bedroom, Bedroom 2, Kitchen, Laundry, Loft, Office
Main Level Bedrooms 3
Interior
Heating Hot Water
Cooling Central A/C
Fireplaces Number 1
Fireplaces Type Gas/Propane
Fireplace Y
Heat Source Natural Gas
Exterior
Parking Features Inside Access
Garage Spaces 2.0
Amenities Available Club House, Tennis Courts, Swimming Pool
Water Access N
Accessibility None
Attached Garage 2
Total Parking Spaces 2
Garage Y
Building
Story 1
Sewer Public Sewer
Water Public
Architectural Style Colonial
Level or Stories 1
Additional Building Above Grade, Below Grade
New Construction N
Schools
School District Souderton Area
Others
HOA Fee Include Common Area Maintenance,Lawn Maintenance,Snow Removal,Trash
Senior Community Yes
Age Restriction 55
Tax ID 34-00-00657-047
Ownership Fee Simple
SqFt Source Assessor
Special Listing Condition Standard
Read Less
Want to know what your home might be worth? Contact us for a FREE valuation!

Our team is ready to help you sell your home for the highest possible price ASAP

Bought with Daryl Radcliff • RE/MAX Reliance





