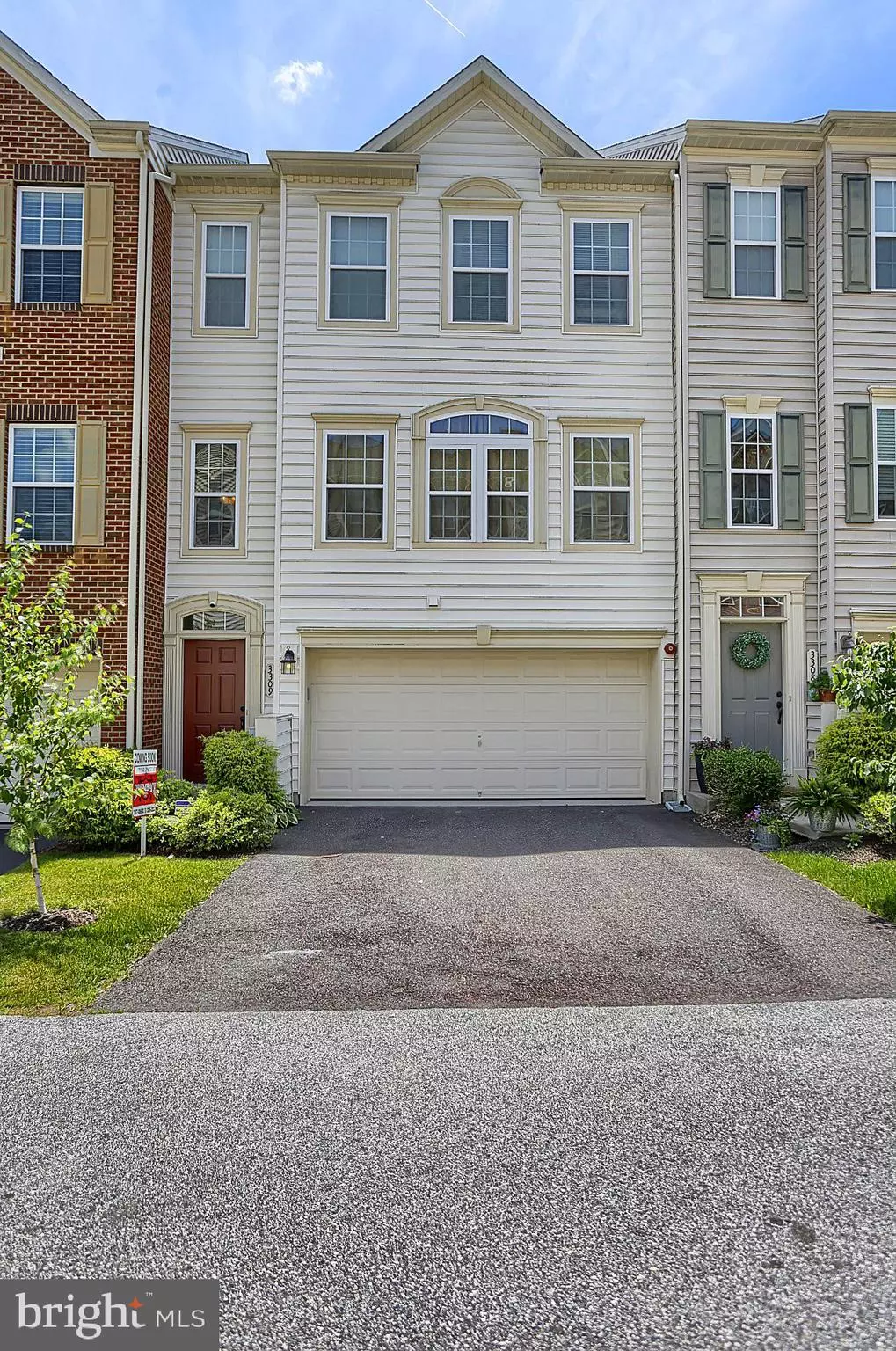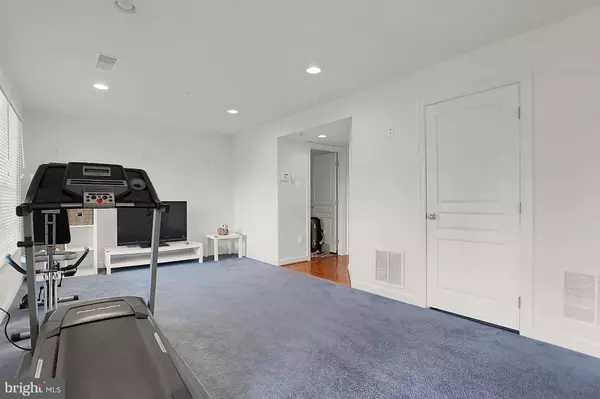$326,500
$334,900
2.5%For more information regarding the value of a property, please contact us for a free consultation.
3309 ELLINGTON LN Phoenixville, PA 19460
4 Beds
3 Baths
2,174 SqFt
Key Details
Sold Price $326,500
Property Type Townhouse
Sub Type Interior Row/Townhouse
Listing Status Sold
Purchase Type For Sale
Square Footage 2,174 sqft
Price per Sqft $150
Subdivision Northridge
MLS Listing ID PACT481788
Sold Date 08/07/19
Style Colonial
Bedrooms 4
Full Baths 2
Half Baths 1
HOA Fees $140/mo
HOA Y/N Y
Abv Grd Liv Area 2,174
Originating Board BRIGHT
Year Built 2008
Annual Tax Amount $6,534
Tax Year 2018
Lot Size 1,920 Sqft
Acres 0.04
Lot Dimensions 0.00 x 0.00
Property Description
Dramatic 2-story foyer, four finished levels with 9 ceilings. Recreation room with surround sound, storage closet & utility room with washer & dryer, doors to rear, 2 car garage with openers and more storage. Main level has open floor plan, with gourmet kitchen, double convection oven, built-in microwave, garbage disposal, large pantry, Island seating, 42 cabinetry, recessed lighting and door to rear Trex deck overlooking open space. Living/Dining room combo with crown molding and vertical columns, floor to ceiling windows and powder room complete this level. Third level has hallway with full bath & linen closet. Main bedroom with walk-in closet, soaking tub & stall shower, and two additional bedrooms. On the 4th level there s office or can be utilized for whatever needed, large walk-in closet, plus two windows for natural light to come in. Additional features include efficient Gas heating with 2 zoned HVAC, maintenance-free exterior. Great location, near a walking/biking trail leading to downtown Phoenixville, quaint shops, coffee houses, unique restaurants, breweries, and dog parks. Original owner is relocating. Come tour this wonderful place and make it your own!
Location
State PA
County Chester
Area Phoenixville Boro (10315)
Zoning MR
Rooms
Other Rooms Living Room, Dining Room, Bedroom 2, Bedroom 3, Bedroom 4, Kitchen, Family Room, Bedroom 1, Utility Room, Bathroom 1, Bathroom 2
Basement Full
Interior
Hot Water Natural Gas
Heating Heat Pump - Electric BackUp
Cooling Central A/C
Flooring Wood, Carpet, Vinyl
Equipment Built-In Microwave, Built-In Range, Dishwasher, Disposal, Oven - Double, Refrigerator
Appliance Built-In Microwave, Built-In Range, Dishwasher, Disposal, Oven - Double, Refrigerator
Heat Source Natural Gas
Laundry Lower Floor
Exterior
Garage Spaces 4.0
Utilities Available Natural Gas Available, Electric Available, Cable TV, Phone, Sewer Available, Under Ground, Water Available
Water Access N
Roof Type Shingle
Accessibility None
Total Parking Spaces 4
Garage N
Building
Story 3+
Sewer Public Sewer
Water Public
Architectural Style Colonial
Level or Stories 3+
Additional Building Above Grade, Below Grade
Structure Type Dry Wall,9'+ Ceilings
New Construction N
Schools
Elementary Schools Manavon
High Schools Phoenixville
School District Phoenixville Area
Others
HOA Fee Include Common Area Maintenance,Lawn Maintenance,Snow Removal,Trash
Senior Community No
Tax ID 15-04 -0841
Ownership Fee Simple
SqFt Source Assessor
Acceptable Financing Conventional, FHA, VA
Listing Terms Conventional, FHA, VA
Financing Conventional,FHA,VA
Special Listing Condition Standard
Read Less
Want to know what your home might be worth? Contact us for a FREE valuation!

Our team is ready to help you sell your home for the highest possible price ASAP

Bought with Jennifer Schloder Cockerham • EXP Realty, LLC





