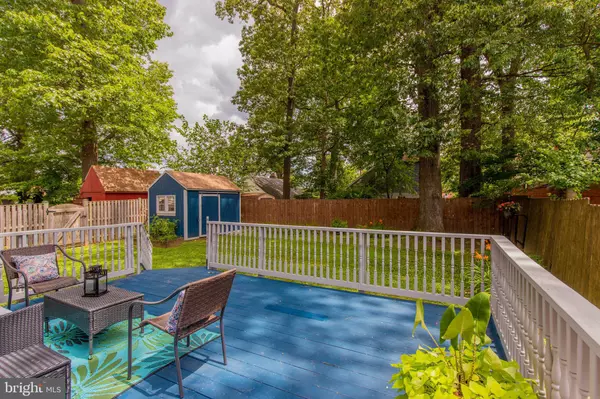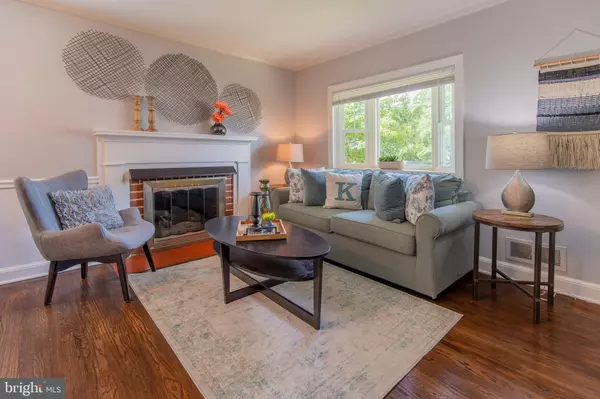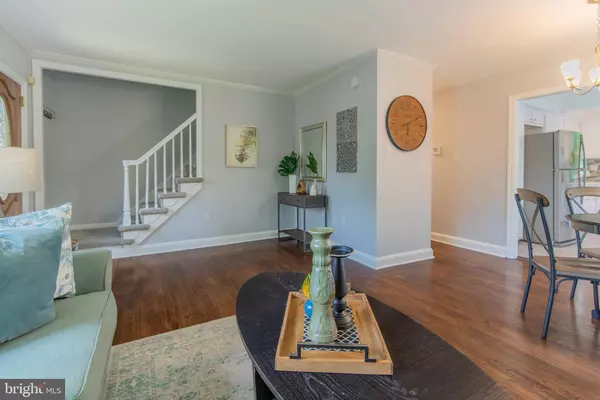$489,000
$489,000
For more information regarding the value of a property, please contact us for a free consultation.
10703 HAYES AVE Silver Spring, MD 20902
4 Beds
2 Baths
1,932 SqFt
Key Details
Sold Price $489,000
Property Type Single Family Home
Sub Type Detached
Listing Status Sold
Purchase Type For Sale
Square Footage 1,932 sqft
Price per Sqft $253
Subdivision Chestnut Ridge Manor
MLS Listing ID MDMC670740
Sold Date 08/19/19
Style Cape Cod
Bedrooms 4
Full Baths 2
HOA Y/N N
Abv Grd Liv Area 1,308
Originating Board BRIGHT
Year Built 1950
Annual Tax Amount $5,190
Tax Year 2019
Lot Size 5,200 Sqft
Acres 0.12
Property Description
Modern living awaits in this gorgeous home located in Silver Spring s Chestnut Ridge Manor neighborhood! Upon entering a bright family room is equipped with a brick fireplace, plenty of natural light from an oversized picture window and rich hardwood floors. Clear sightlines into the expanded kitchen give you a glimpse of designer backsplash, smashing quartz countertops, beautiful white cabinetry, and stainless steel appliances. Two main level bedrooms round out this impressive level with a renovated full bath. Upstairs two additional generously sized bedrooms feature unique sloped ceilings, walk-in closets, and another fully renovated full bath! A fully finished lower level offers plenty of space to hang out and unwind with the added practicality of a private laundry and storage area. Welcome home!
Location
State MD
County Montgomery
Zoning R60
Direction West
Rooms
Basement Connecting Stairway, Heated, Improved, Full, Partially Finished, Outside Entrance, Rear Entrance, Rough Bath Plumb, Sump Pump
Main Level Bedrooms 2
Interior
Hot Water Natural Gas
Cooling Central A/C
Fireplaces Number 1
Fireplaces Type Wood
Equipment Built-In Microwave, Dishwasher, Disposal, Dryer - Electric, Refrigerator, Stainless Steel Appliances, Stove, Washer
Furnishings No
Fireplace Y
Window Features Replacement,Insulated
Appliance Built-In Microwave, Dishwasher, Disposal, Dryer - Electric, Refrigerator, Stainless Steel Appliances, Stove, Washer
Heat Source Natural Gas
Laundry Lower Floor
Exterior
Exterior Feature Deck(s)
Utilities Available Cable TV Available, Electric Available, Natural Gas Available, Phone Available
Water Access N
Accessibility None
Porch Deck(s)
Garage N
Building
Story 3+
Sewer Public Sewer
Water Public
Architectural Style Cape Cod
Level or Stories 3+
Additional Building Above Grade, Below Grade
New Construction N
Schools
Elementary Schools Glen Haven
Middle Schools Sligo
High Schools Northwood
School District Montgomery County Public Schools
Others
Senior Community No
Tax ID 161301223092
Ownership Fee Simple
SqFt Source Assessor
Horse Property N
Special Listing Condition Standard
Read Less
Want to know what your home might be worth? Contact us for a FREE valuation!

Our team is ready to help you sell your home for the highest possible price ASAP

Bought with Tamara E Kucik • Tower Hill Realty





