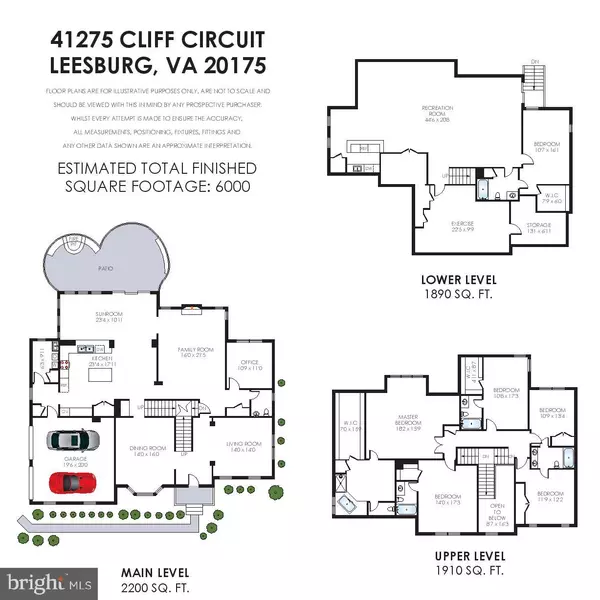$825,000
$875,000
5.7%For more information regarding the value of a property, please contact us for a free consultation.
41275 CLIFF CIR Leesburg, VA 20175
6 Beds
6 Baths
6,127 SqFt
Key Details
Sold Price $825,000
Property Type Single Family Home
Sub Type Detached
Listing Status Sold
Purchase Type For Sale
Square Footage 6,127 sqft
Price per Sqft $134
Subdivision Red Cedar South Village
MLS Listing ID VALO385150
Sold Date 08/17/19
Style Colonial
Bedrooms 6
Full Baths 5
Half Baths 1
HOA Fees $175/mo
HOA Y/N Y
Abv Grd Liv Area 4,237
Originating Board BRIGHT
Year Built 2007
Annual Tax Amount $8,154
Tax Year 2019
Lot Size 1.260 Acres
Acres 1.26
Property Description
Stunning, elegant and turn key. Gorgeous wide plank hardwood floors throughout. Breathtaking gourmet, white kitchen with upgraded granite, butlers pantry, kitchen desk, huge granite island, six burner cooktop, stainless steel appliance package, double wall ovens, and breakfast room with stunning views to your own private retreat. Enormous family room with impressive stone fireplace overlooks kitchen. Phenomenal mudroom on Main. Upstairs features 5 bedrooms and 4 full bathrooms. Master bedroom is upgraded to the hilt with sitting area bumpout, soaking tub, separate vanities, makeup vanity, and massive walk in closet. 2 princess suites upstairs with private bathrooms. Beautiful trim package throughout home; chair rail, shadow boxing, tray ceilings, crown molding. Expansive basement with media area, recreation room, exercise room, finished storage room, true basement bedroom with full bathroom and huge walk in closet. Beautiful white paddock fence. Property line extends past fence line. Stone patio with firepit. Home is truly a must see! Absolutely gorgeous.
Location
State VA
County Loudoun
Zoning AR1
Direction Southeast
Rooms
Other Rooms Living Room, Dining Room, Primary Bedroom, Bedroom 2, Bedroom 3, Bedroom 4, Bedroom 5, Kitchen, Game Room, Foyer, Breakfast Room, Exercise Room, Great Room, In-Law/auPair/Suite, Laundry, Mud Room, Office, Storage Room, Bathroom 1, Bathroom 2, Bathroom 3, Primary Bathroom
Basement Fully Finished, Full, Daylight, Full
Interior
Interior Features Bar, Breakfast Area, Carpet, Ceiling Fan(s), Chair Railings, Crown Moldings, Family Room Off Kitchen, Floor Plan - Open, Formal/Separate Dining Room, Kitchen - Eat-In, Kitchen - Gourmet, Kitchen - Island, Kitchen - Table Space, Primary Bath(s), Pantry, Recessed Lighting, Store/Office, Upgraded Countertops, Walk-in Closet(s), Wet/Dry Bar, Window Treatments, Wine Storage, Wood Floors, Butlers Pantry
Heating Central, Energy Star Heating System, Zoned
Cooling Central A/C, Energy Star Cooling System, Ceiling Fan(s), Programmable Thermostat, Zoned
Flooring Hardwood, Ceramic Tile
Fireplaces Number 1
Fireplaces Type Gas/Propane
Equipment Built-In Microwave, Cooktop, Dishwasher, Disposal, Dryer, Energy Efficient Appliances, Exhaust Fan, Icemaker, Oven - Double, Oven - Self Cleaning, Oven - Wall, Range Hood, Refrigerator, Six Burner Stove, Stainless Steel Appliances, Stove, Water Heater
Fireplace Y
Window Features Double Pane,Energy Efficient,Insulated,Screens
Appliance Built-In Microwave, Cooktop, Dishwasher, Disposal, Dryer, Energy Efficient Appliances, Exhaust Fan, Icemaker, Oven - Double, Oven - Self Cleaning, Oven - Wall, Range Hood, Refrigerator, Six Burner Stove, Stainless Steel Appliances, Stove, Water Heater
Heat Source Natural Gas
Laundry Main Floor
Exterior
Parking Features Garage Door Opener, Additional Storage Area, Garage - Side Entry
Garage Spaces 2.0
Amenities Available Pool - Outdoor, Swimming Pool, Tot Lots/Playground
Water Access N
View Trees/Woods
Roof Type Architectural Shingle
Accessibility None
Attached Garage 2
Total Parking Spaces 2
Garage Y
Building
Story 3+
Sewer Public Sewer
Water Public
Architectural Style Colonial
Level or Stories 3+
Additional Building Above Grade, Below Grade
Structure Type 9'+ Ceilings,Tray Ceilings
New Construction N
Schools
Elementary Schools Sycolin Creek
Middle Schools J. L. Simpson
High Schools Loudoun County
School District Loudoun County Public Schools
Others
HOA Fee Include Common Area Maintenance,Management,Trash,Snow Removal,Pool(s)
Senior Community No
Tax ID 238256995000
Ownership Fee Simple
SqFt Source Assessor
Special Listing Condition Standard
Read Less
Want to know what your home might be worth? Contact us for a FREE valuation!

Our team is ready to help you sell your home for the highest possible price ASAP

Bought with John Candland • Century 21 Redwood Realty






