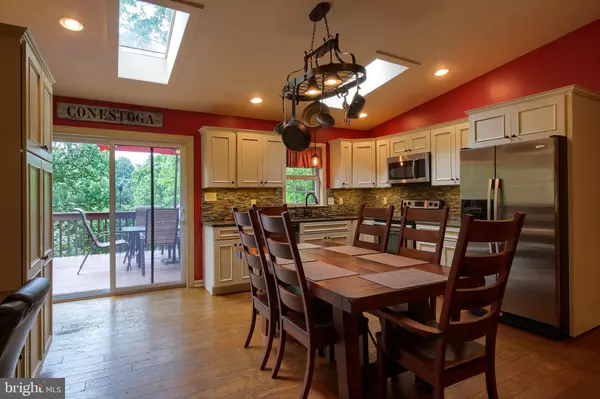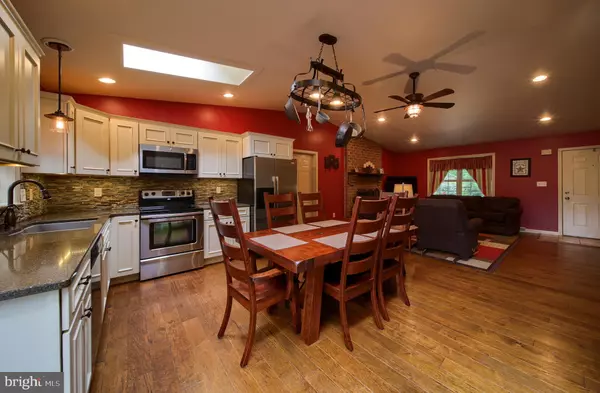$253,000
$253,000
For more information regarding the value of a property, please contact us for a free consultation.
220 STONE HILL RD Conestoga, PA 17516
3 Beds
2 Baths
2,060 SqFt
Key Details
Sold Price $253,000
Property Type Single Family Home
Sub Type Detached
Listing Status Sold
Purchase Type For Sale
Square Footage 2,060 sqft
Price per Sqft $122
Subdivision None Available
MLS Listing ID PALA135210
Sold Date 08/16/19
Style Ranch/Rambler
Bedrooms 3
Full Baths 2
HOA Y/N N
Abv Grd Liv Area 1,060
Originating Board BRIGHT
Year Built 1995
Annual Tax Amount $4,076
Tax Year 2020
Lot Size 1.900 Acres
Acres 1.9
Lot Dimensions 0.00 x 0.00
Property Description
Welcome Home to your Country Retreat in Conestoga Township. This 3 bedroom 2 full bath Rancher is nestled in the woods on almost 2 acres of privacy. The Home has been well cared for and is move in ready. The first floor offers 2 bedrooms 1 bath with open floor plan in kitchen and living area with vaulted ceilings. The Kitchen has been recently remodeled with upgraded countertops and cabinets. The living room boasts a gorgeous brick wood burning fireplace and rustic hardwood floors. Access to the rear deck overlooking your private paradise is located off the dining area. The walk out basement offers a large Family room with pellet stove for those cold winter nights and bar area (w/ roughed in plumbing for wet sink). A private master bedroom/bathroom with tile walk-in shower and walk-in closet is also located on the lower level. This Home is a must see and will not last long!
Location
State PA
County Lancaster
Area Conestoga Twp (10512)
Zoning VILLAGE RESIDENTIAL
Rooms
Other Rooms Living Room, Primary Bedroom, Bedroom 2, Kitchen, Family Room, Bedroom 1, Laundry, Bathroom 1, Primary Bathroom
Basement Full, Walkout Level, Fully Finished
Main Level Bedrooms 2
Interior
Interior Features Combination Kitchen/Living, Floor Plan - Open, Pantry, Upgraded Countertops, Walk-in Closet(s), Water Treat System, Wet/Dry Bar, Wood Floors, Wood Stove
Heating Heat Pump(s)
Cooling Central A/C
Fireplaces Number 2
Fireplaces Type Brick, Flue for Stove
Fireplace Y
Heat Source Electric
Laundry Lower Floor
Exterior
Parking Features Garage - Side Entry, Garage Door Opener
Garage Spaces 2.0
Water Access N
View Trees/Woods
Roof Type Shingle
Accessibility 2+ Access Exits
Attached Garage 2
Total Parking Spaces 2
Garage Y
Building
Story 1
Sewer On Site Septic
Water Well
Architectural Style Ranch/Rambler
Level or Stories 1
Additional Building Above Grade, Below Grade
New Construction N
Schools
Elementary Schools Conestoga
Middle Schools Marticville
High Schools Penn Manor
School District Penn Manor
Others
Senior Community No
Tax ID 120-32523-0-0000
Ownership Fee Simple
SqFt Source Assessor
Acceptable Financing Cash, FHA, Conventional, USDA, VA
Listing Terms Cash, FHA, Conventional, USDA, VA
Financing Cash,FHA,Conventional,USDA,VA
Special Listing Condition Standard
Read Less
Want to know what your home might be worth? Contact us for a FREE valuation!

Our team is ready to help you sell your home for the highest possible price ASAP

Bought with Ryan Quindlen • Berkshire Hathaway HomeServices Homesale Realty





