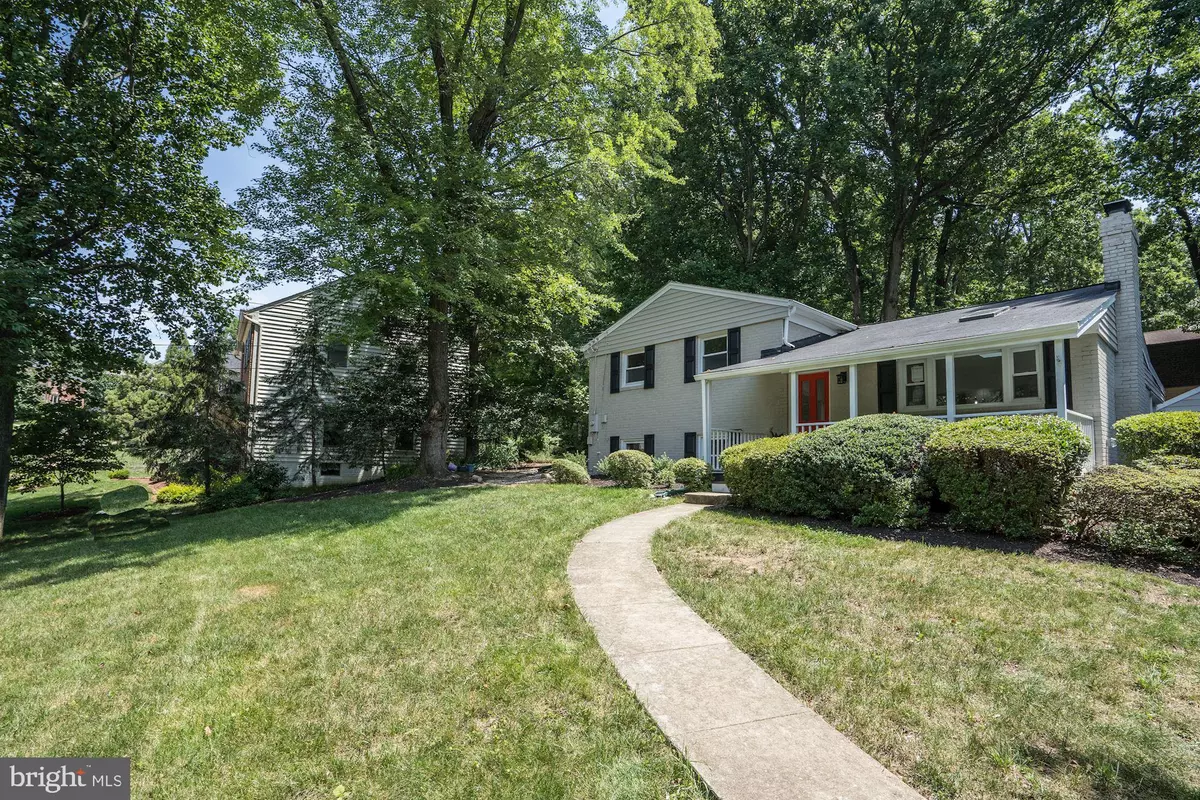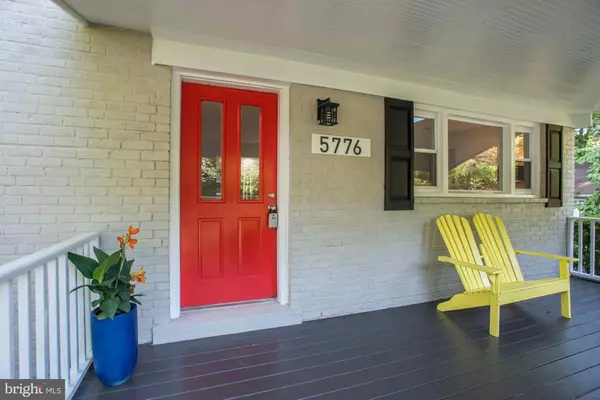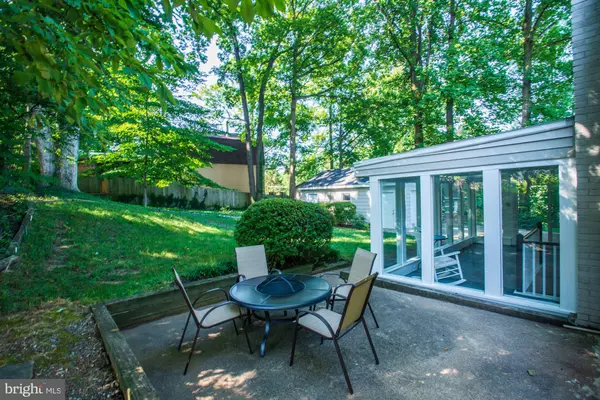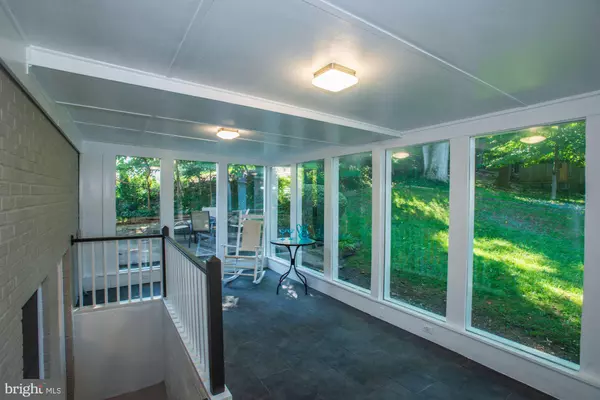$565,000
$569,000
0.7%For more information regarding the value of a property, please contact us for a free consultation.
5776 WESTCHESTER ST Alexandria, VA 22310
4 Beds
2 Baths
1,107 SqFt
Key Details
Sold Price $565,000
Property Type Single Family Home
Sub Type Detached
Listing Status Sold
Purchase Type For Sale
Square Footage 1,107 sqft
Price per Sqft $510
Subdivision Brookland Estates
MLS Listing ID VAFX1075484
Sold Date 08/21/19
Style Split Level
Bedrooms 4
Full Baths 2
HOA Y/N N
Abv Grd Liv Area 1,107
Originating Board BRIGHT
Year Built 1956
Annual Tax Amount $5,520
Tax Year 2019
Lot Size 0.344 Acres
Acres 0.34
Property Description
Open Houses Saturday (7/20) 1-3PM and Sunday (7/21) 2-4PM to beat the heat with ice cold drinks and A/C. Experience this wonderful, contemporary home. In 2019, completely updated for the modern buyer. Boundless renovations include all new open layout kitchen with white shaker cabinetry and upgraded plywood boxes for a lifetime of use, solid Quartz island and counter tops and new upgraded stainless steel appliances, including slide in stove. 1/3 acre lot filled with mature landscaping and large trees and backs up to park; sited on quiet street, just 500 ft walk to biking/hiking trail to Van Dorn Metro, which is short < 1-mile walk (only 0.25 miles as the crow flies). All original solid oak hardwood floors on main and upper levels have been beautifully refreshed in a nice light matte finish. Two new full bathrooms sport contemporary tiles and colors, and new light fixtures are found throughout the house. A nice bonus---no more lost cell phone power adapters since USB outlets are present in each room. Fully finished basement with recessed lights everywhere to go along with bright new carpet. Entire home has just been painted, both inside and out. An open, bright living room with large windows and skylight. Wide front porch for lemonade sipping. Tons of storage and parking thanks to 2-car garage with remote door opener and large garden shed, in case cars are actually parked in the garage. Wonderful large sunroom off kitchen and back porch. New electrical panel to boot!
Location
State VA
County Fairfax
Zoning 130
Rooms
Basement Daylight, Full, Fully Finished, Interior Access, Outside Entrance, Windows
Interior
Heating Baseboard - Hot Water, Radiant
Cooling Central A/C
Fireplaces Number 1
Heat Source Natural Gas
Exterior
Parking Features Garage - Front Entry, Garage Door Opener
Garage Spaces 2.0
Water Access N
Accessibility None
Total Parking Spaces 2
Garage Y
Building
Story 3+
Sewer Public Sewer
Water Public
Architectural Style Split Level
Level or Stories 3+
Additional Building Above Grade, Below Grade
New Construction N
Schools
Elementary Schools Bush Hill
Middle Schools Twain
High Schools Edison
School District Fairfax County Public Schools
Others
Senior Community No
Tax ID 0812 06090038
Ownership Fee Simple
SqFt Source Assessor
Special Listing Condition Standard
Read Less
Want to know what your home might be worth? Contact us for a FREE valuation!

Our team is ready to help you sell your home for the highest possible price ASAP

Bought with Barbara Kefalas-Genovese • RE/MAX Allegiance






