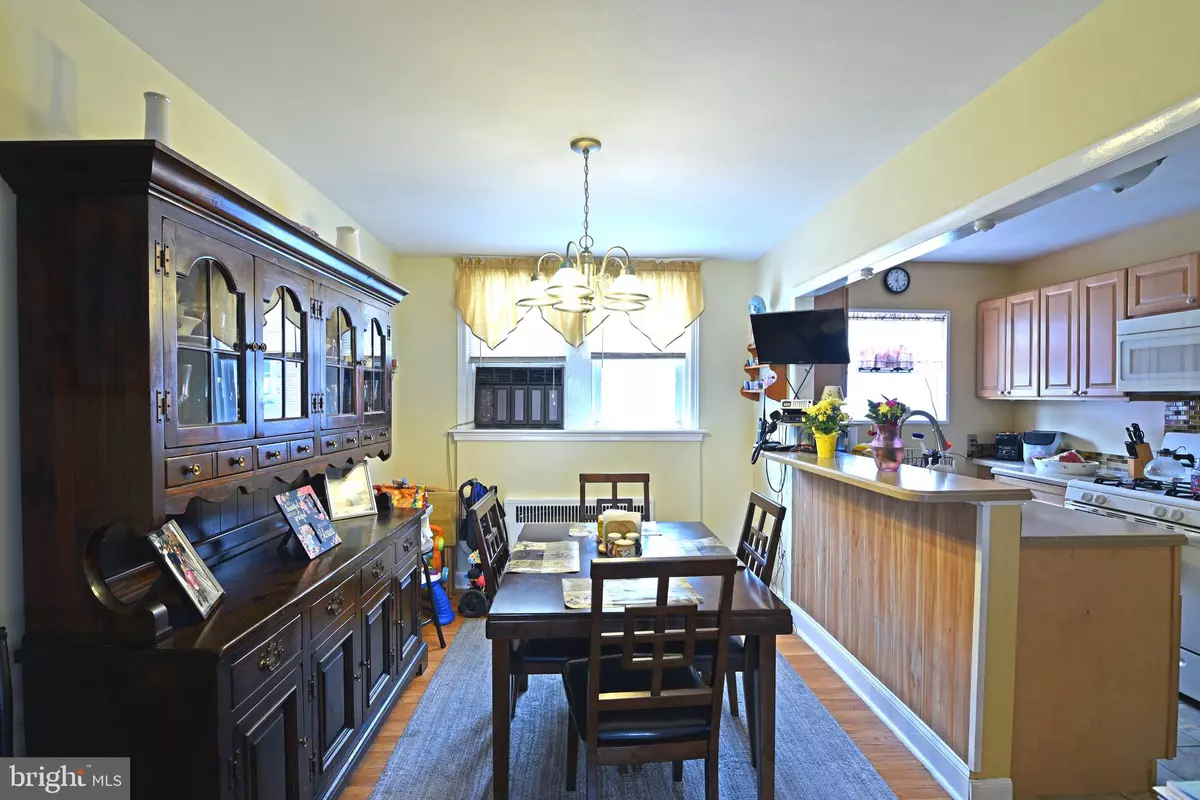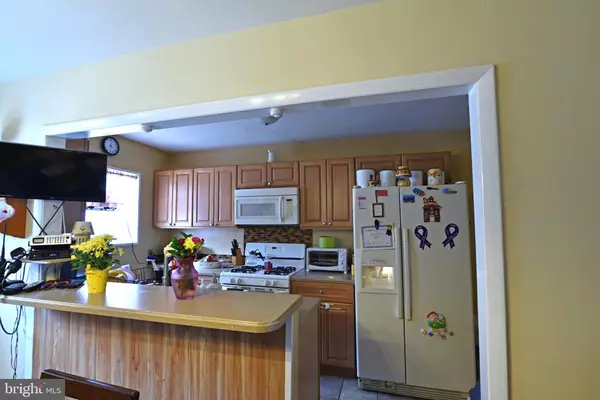$148,500
$159,999
7.2%For more information regarding the value of a property, please contact us for a free consultation.
4214 CHIPPENDALE ST Philadelphia, PA 19136
3 Beds
2 Baths
1,046 SqFt
Key Details
Sold Price $148,500
Property Type Townhouse
Sub Type Interior Row/Townhouse
Listing Status Sold
Purchase Type For Sale
Square Footage 1,046 sqft
Price per Sqft $141
Subdivision Mayfair (East)
MLS Listing ID PAPH800942
Sold Date 08/12/19
Style AirLite
Bedrooms 3
Full Baths 1
Half Baths 1
HOA Y/N N
Abv Grd Liv Area 1,046
Originating Board BRIGHT
Year Built 1950
Annual Tax Amount $1,608
Tax Year 2020
Lot Size 980 Sqft
Acres 0.02
Lot Dimensions 16.33 x 60.00
Property Description
Come check out this move in ready house in desirable East Mayfair. Walk through the front door into a nice sized living room. From there you'll see the updated kitchen and dining room. The spacious dining room features hard wood floors. Next to the dining room is the partially open, updated kitchen featuring ceramic tile floors and newer appliances. Upstairs you'll find three bedrooms and the updated bathroom. When you walk downstairs you're greeted by a partially finished basement. Just beyond the finished room you'll find an updated powder room as well as access to the garage for all your storage needs. Off to the other side of the basement is where you'll find a nice sized laundry room. Both the kitchen and bathroom were updated less than 10 years ago. Schedule your appointments today, this house won't last long.
Location
State PA
County Philadelphia
Area 19136 (19136)
Zoning RSA5
Rooms
Basement Full
Interior
Heating Radiator, Hot Water
Cooling Ceiling Fan(s), Wall Unit
Heat Source Natural Gas
Exterior
Parking Features Basement Garage, Additional Storage Area
Garage Spaces 1.0
Water Access N
Accessibility None
Attached Garage 1
Total Parking Spaces 1
Garage Y
Building
Story 2
Sewer Public Sewer
Water Public
Architectural Style AirLite
Level or Stories 2
Additional Building Above Grade, Below Grade
New Construction N
Schools
School District The School District Of Philadelphia
Others
Senior Community No
Tax ID 651118800
Ownership Fee Simple
SqFt Source Assessor
Acceptable Financing Cash, Conventional, FHA, VA
Listing Terms Cash, Conventional, FHA, VA
Financing Cash,Conventional,FHA,VA
Special Listing Condition Standard
Read Less
Want to know what your home might be worth? Contact us for a FREE valuation!

Our team is ready to help you sell your home for the highest possible price ASAP

Bought with William Edward Stephan Jr. • Realty Mark Associates





