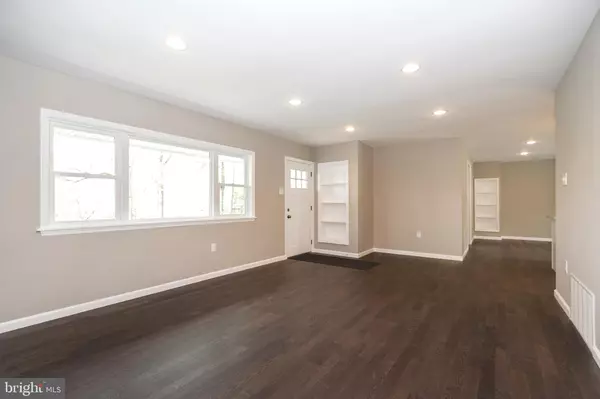$414,000
$429,900
3.7%For more information regarding the value of a property, please contact us for a free consultation.
632 OVERLOOK DR Downingtown, PA 19335
3 Beds
4 Baths
2,160 SqFt
Key Details
Sold Price $414,000
Property Type Single Family Home
Sub Type Detached
Listing Status Sold
Purchase Type For Sale
Square Footage 2,160 sqft
Price per Sqft $191
Subdivision Brandywine Chase
MLS Listing ID PACT476488
Sold Date 08/16/19
Style Ranch/Rambler
Bedrooms 3
Full Baths 3
Half Baths 1
HOA Y/N N
Abv Grd Liv Area 2,160
Originating Board BRIGHT
Year Built 1955
Annual Tax Amount $3,899
Tax Year 2019
Lot Size 0.737 Acres
Acres 0.74
Property Description
Welcome to 632 Overlook Drive in desirable West Whiteland Township. At last, a ranch style home in an established neighborhood is available that requires absolutely no work! The transformation of this one of a kind property is complete! Everything is new, new, new and no expense was spared during the total renovation. Attention to detail and expert craftsmanship is evident throughout this custom home. You will love the brilliantly redesigned floor plan and smart living spaces. Prepare to be wowed in every room by the features and materials typical of much higher priced homes. As you approach the home, you'll immediately notice the HARDIE siding, PELLA double hung full tilt windows, roof, gutters, downspouts, exterior doors, garage door all NEW! The main living area features a great room with built ins, formal dining with fireplace, half bath, separate mud room and a phenomenal kitchen which is the centerpiece of the home. It's a cooks dream with top of the line appliances, gorgeous marble tops, huge island with pendant light and repurposed wood ascent, subway tiled backsplash, soft closing drawers and more. The bedroom area of this level features 2 bedrooms and 2 full baths. The highlight is the owner's suite which is more like a spa retreat! It's a generously sized room with lighted ceiling fan and walk in closet. Slide over the custom barn door and step inside the bathroom is what you've always wanted. You'll find a double vanity, tiled walk in shower with corner shelves, tile floor, upgraded fixtures and built in linen closet. Before you go downstairs be sure to notice the gorgeous solid wood oak hardwoods and dimmer controlled recessed lights galore. The lower level features a massive living room area, generously sized 3rd bedroom, full bath and separate laundry room. It's a flexible space that could be used an in law or au pair suite. Step outside to find even more value. The pool with state of the art cleaning system is ready for the summer months ahead. The pool and patios in a private setting make staycation a reality! The huge shed provides more than ample storage. Need more value? There's new electric service, plumbing, HVAC, blown insulation and interior trim. All of this in an ideal location almost equidistant between West Chester and Downingtown Boroughs with super low taxes and no HOA! Act quickly on this amazing opportunity as this superior property will not last!
Location
State PA
County Chester
Area West Whiteland Twp (10341)
Zoning R1
Rooms
Basement Fully Finished
Main Level Bedrooms 2
Interior
Interior Features Built-Ins, Ceiling Fan(s), Dining Area, Entry Level Bedroom, Family Room Off Kitchen, Floor Plan - Open, Kitchen - Island, Primary Bath(s), Recessed Lighting, Stall Shower, Upgraded Countertops, Walk-in Closet(s), Wood Floors
Hot Water Propane
Heating Forced Air
Cooling Ceiling Fan(s), Central A/C
Flooring Carpet, Ceramic Tile, Hardwood
Fireplaces Number 1
Fireplaces Type Wood
Equipment Built-In Microwave, Dishwasher, Disposal, Oven/Range - Gas, Stainless Steel Appliances, Water Heater
Fireplace Y
Window Features Energy Efficient,Replacement
Appliance Built-In Microwave, Dishwasher, Disposal, Oven/Range - Gas, Stainless Steel Appliances, Water Heater
Heat Source Propane - Leased
Laundry Basement
Exterior
Exterior Feature Patio(s)
Parking Features Garage - Front Entry, Built In, Inside Access
Garage Spaces 1.0
Pool Indoor
Utilities Available Propane, Cable TV Available
Water Access N
Roof Type Architectural Shingle
Accessibility No Stairs
Porch Patio(s)
Attached Garage 1
Total Parking Spaces 1
Garage Y
Building
Lot Description Cul-de-sac, Front Yard, Rear Yard, SideYard(s)
Story 1
Foundation Block
Sewer Public Sewer
Water Public
Architectural Style Ranch/Rambler
Level or Stories 1
Additional Building Above Grade
Structure Type Dry Wall,Block Walls
New Construction N
Schools
Elementary Schools Mary C. Howse
Middle Schools Peirce
High Schools B. Reed Henderson
School District West Chester Area
Others
Senior Community No
Tax ID NO TAX RECORD
Ownership Fee Simple
SqFt Source Assessor
Horse Property N
Special Listing Condition Standard
Read Less
Want to know what your home might be worth? Contact us for a FREE valuation!

Our team is ready to help you sell your home for the highest possible price ASAP

Bought with Brian Michael Offner • Realty One Group Restore - Collegeville





