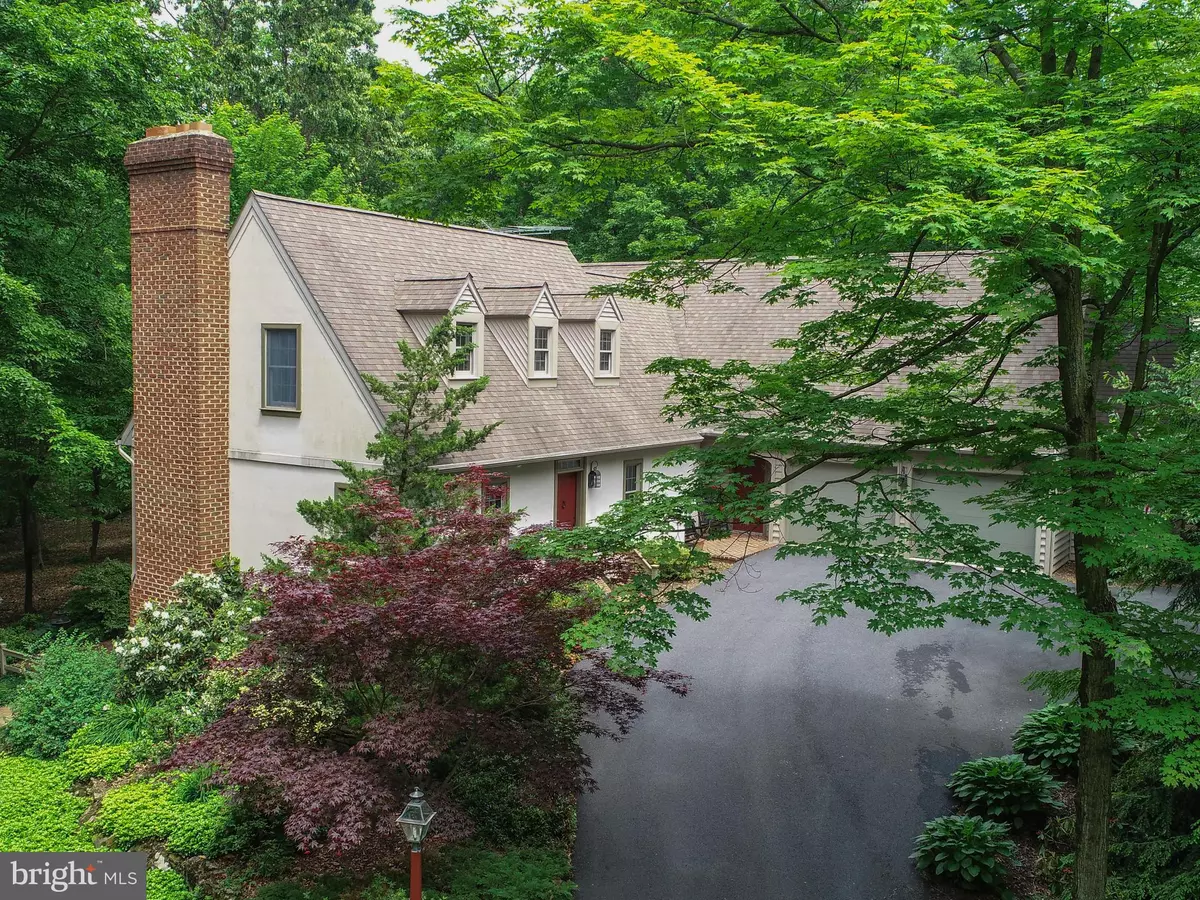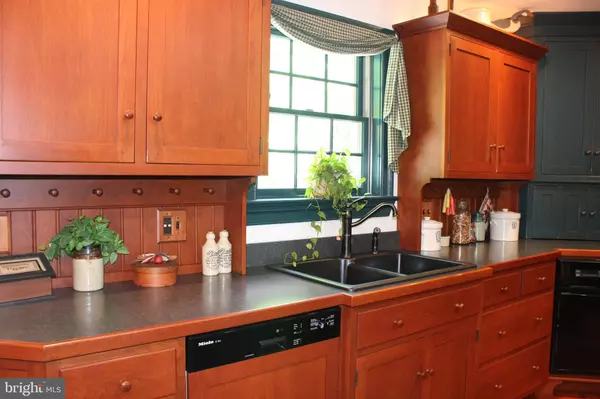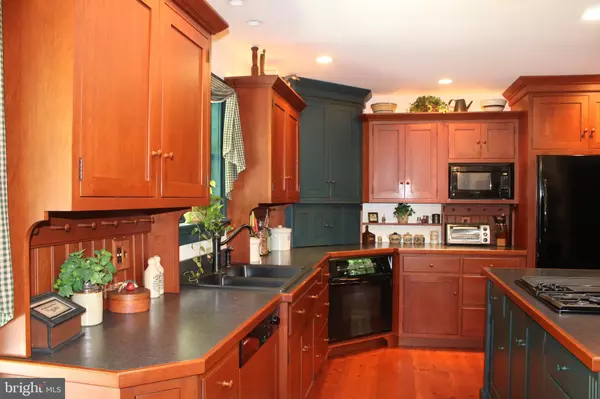$650,000
$699,900
7.1%For more information regarding the value of a property, please contact us for a free consultation.
532 GEHMAN SCHOOL RD Denver, PA 17517
3 Beds
4 Baths
3,181 SqFt
Key Details
Sold Price $650,000
Property Type Single Family Home
Sub Type Detached
Listing Status Sold
Purchase Type For Sale
Square Footage 3,181 sqft
Price per Sqft $204
Subdivision None Available
MLS Listing ID PALA133804
Sold Date 08/23/19
Style Cape Cod
Bedrooms 3
Full Baths 2
Half Baths 2
HOA Y/N N
Abv Grd Liv Area 2,230
Originating Board BRIGHT
Year Built 1999
Annual Tax Amount $4,666
Tax Year 2020
Lot Size 20.000 Acres
Acres 20.0
Lot Dimensions 0.00 x 0.00
Property Description
This beautiful cape nestled on 20 acres could be your own private retreat! This home offers an open feel, a spacious custom cherry kitchen with large island and gorgeous soft pine wood floors from New England. First floor living! Master bedroom, master bath with soaking tub and sauna, walk in closet and first floor laundry. Bright and cheery two story foyer leading to 2 bedrooms, full bath and 55x15 space ready for finishing. Fully finished daylight walkout lower level with fireplace for cooking and bread baking, family room area and cherry built-ins for office space. Delightful outdoor spaces- deck overlooking quite woodlands, lower level brick patio and 5 miles of walking trails on the property! Detached two car garage with second level for additional storage or work space and 22x18 woodworkers delight heated workshop with air filtration system.
Location
State PA
County Lancaster
Area Brecknock Twp (10504)
Zoning PRIVATE FOREST LAND
Rooms
Other Rooms Living Room, Bedroom 2, Bedroom 3, Kitchen, Family Room, Foyer, Bedroom 1, Laundry, Other, Bathroom 2, Primary Bathroom, Half Bath
Basement Partial
Main Level Bedrooms 1
Interior
Interior Features Carpet, Combination Kitchen/Dining, Dining Area, Entry Level Bedroom, Floor Plan - Open, Kitchen - Eat-In, Kitchen - Island, Primary Bath(s), Recessed Lighting, Sauna, Walk-in Closet(s), Wood Floors, Chair Railings
Heating Forced Air
Cooling Central A/C
Fireplaces Number 2
Fireplaces Type Gas/Propane, Mantel(s), Wood, Brick
Fireplace Y
Heat Source Propane - Owned
Exterior
Exterior Feature Deck(s), Patio(s), Porch(es)
Parking Features Garage - Side Entry, Garage Door Opener, Oversized
Garage Spaces 4.0
Water Access N
View Trees/Woods
Accessibility None
Porch Deck(s), Patio(s), Porch(es)
Attached Garage 2
Total Parking Spaces 4
Garage Y
Building
Lot Description Cleared, Backs to Trees, Front Yard, Landscaping, Level, Partly Wooded, Private, Rear Yard, SideYard(s), Trees/Wooded
Story 1.5
Sewer Public Sewer
Water Well
Architectural Style Cape Cod
Level or Stories 1.5
Additional Building Above Grade, Below Grade
New Construction N
Schools
School District Eastern Lancaster County
Others
Senior Community No
Tax ID 040-17427-0-0000
Ownership Fee Simple
SqFt Source Assessor
Special Listing Condition Standard
Read Less
Want to know what your home might be worth? Contact us for a FREE valuation!

Our team is ready to help you sell your home for the highest possible price ASAP

Bought with Wendy L Stauffer • Kingsway Realty - Ephrata





