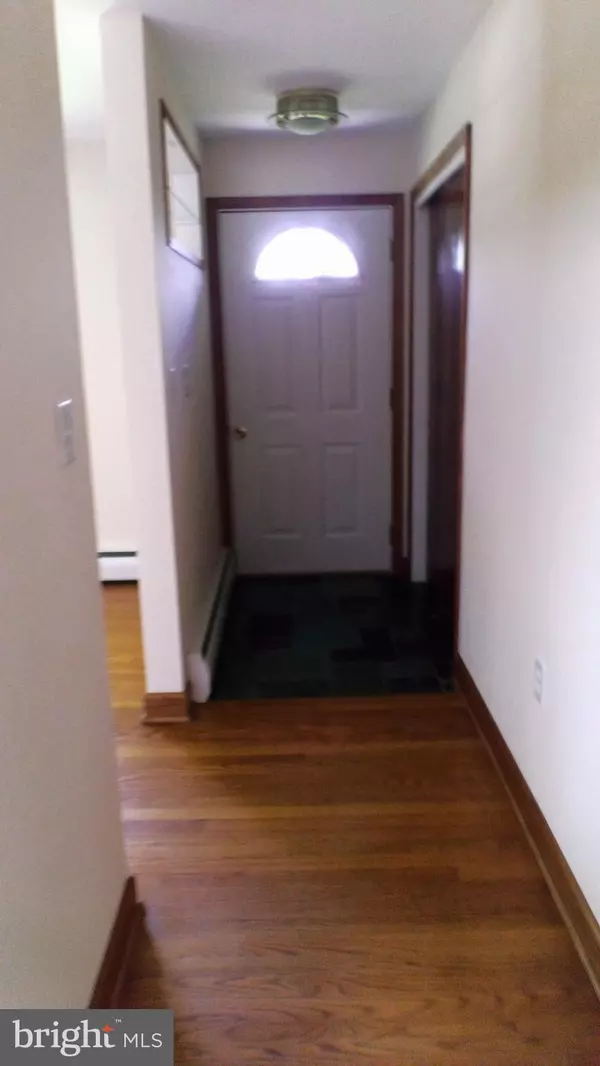$274,900
$274,900
For more information regarding the value of a property, please contact us for a free consultation.
1914 BROWN RD Finksburg, MD 21048
3 Beds
2 Baths
1,548 SqFt
Key Details
Sold Price $274,900
Property Type Single Family Home
Sub Type Detached
Listing Status Sold
Purchase Type For Sale
Square Footage 1,548 sqft
Price per Sqft $177
Subdivision Carroll County Farmettes
MLS Listing ID MDCR188820
Sold Date 08/16/19
Style Ranch/Rambler
Bedrooms 3
Full Baths 2
HOA Y/N N
Abv Grd Liv Area 1,248
Originating Board BRIGHT
Year Built 1964
Annual Tax Amount $2,772
Tax Year 2018
Lot Size 1.160 Acres
Acres 1.16
Property Description
Awesome lot! Private and peaceful! Lovely 3 Br 2 full Bath home. Remodled bathrooms, newer appliances, hardwood floors throuought! Spacious living room with gorgeous views. Two brick fireplaces, one with wood stove insert that is adjustable! Two finished levels. Basement has huge family/rec room! Bonus room for office, exercise room, etc. Workshop and separate laundry area. Extras include 2 skylights, ceramic floors, wood floors, built-ins. Do not miss - wont last long! 2 water heaters. House is exremely Energy efficient! Plenty of insulation - only use oil in winter - as water can be heated by electric also. Trex deck, septic replaced recently!
Location
State MD
County Carroll
Zoning R1
Rooms
Other Rooms Living Room, Primary Bedroom, Bedroom 2, Bedroom 3, Kitchen, Foyer, Bathroom 1
Basement Full, Connecting Stairway, Partially Finished, Poured Concrete, Outside Entrance, Improved, Heated, Walkout Stairs, Workshop
Main Level Bedrooms 3
Interior
Interior Features Breakfast Area, Attic, Ceiling Fan(s), Combination Kitchen/Dining, Dining Area, Floor Plan - Traditional, Kitchen - Country, Kitchen - Eat-In, Kitchen - Table Space, Skylight(s), Wood Floors
Hot Water Multi-tank, Electric, Oil
Heating Hot Water, Baseboard - Hot Water
Cooling Central A/C, Ceiling Fan(s), Dehumidifier
Flooring Hardwood, Ceramic Tile, Laminated, Concrete
Fireplaces Number 2
Fireplaces Type Brick, Wood, Insert
Equipment Cooktop, Dishwasher, Disposal, Dryer - Electric, Freezer, Icemaker, Oven - Single, Refrigerator, Washer, Water Heater
Fireplace Y
Window Features Screens,Skylights
Appliance Cooktop, Dishwasher, Disposal, Dryer - Electric, Freezer, Icemaker, Oven - Single, Refrigerator, Washer, Water Heater
Heat Source Electric, Oil
Laundry Basement, Has Laundry, Dryer In Unit, Washer In Unit
Exterior
Exterior Feature Deck(s)
Parking Features Covered Parking, Additional Storage Area
Garage Spaces 6.0
Fence Other
Water Access N
View Trees/Woods, Pasture
Roof Type Composite
Accessibility None
Porch Deck(s)
Total Parking Spaces 6
Garage Y
Building
Lot Description Backs to Trees, Front Yard, Not In Development, Partly Wooded, Private, Rear Yard, SideYard(s)
Story 2
Sewer Community Septic Tank, Private Septic Tank
Water Holding Tank, Well
Architectural Style Ranch/Rambler
Level or Stories 2
Additional Building Above Grade, Below Grade
New Construction N
Schools
Elementary Schools Sandymount
Middle Schools Shiloh
High Schools Westminster
School District Carroll County Public Schools
Others
Senior Community No
Tax ID 0704005600
Ownership Fee Simple
SqFt Source Assessor
Horse Property N
Special Listing Condition Standard
Read Less
Want to know what your home might be worth? Contact us for a FREE valuation!

Our team is ready to help you sell your home for the highest possible price ASAP

Bought with Kevin R Utz • Utz Real Estate





