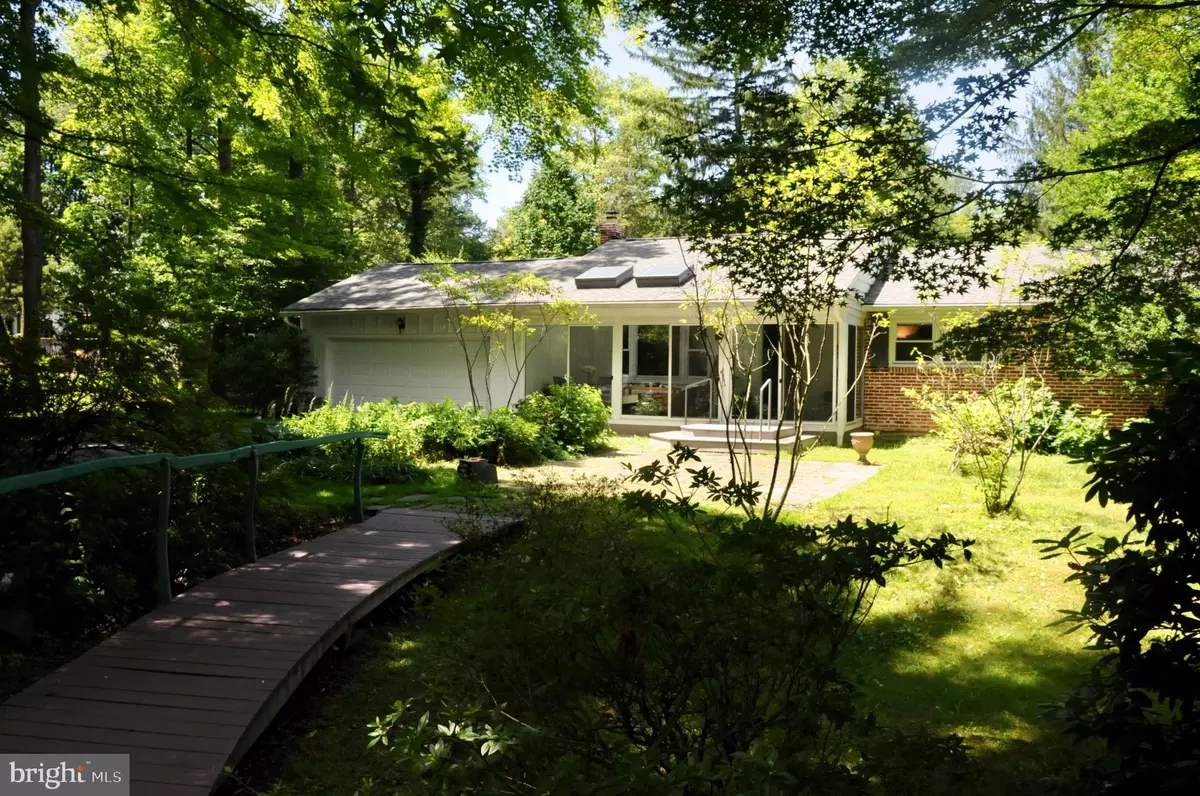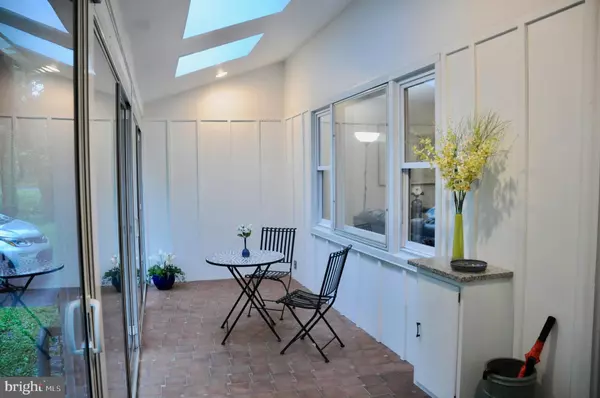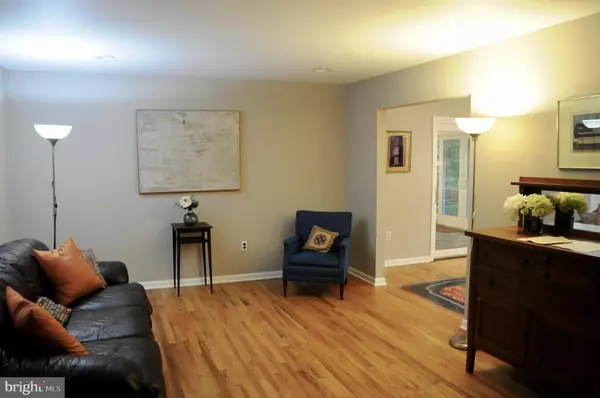$385,000
$385,000
For more information regarding the value of a property, please contact us for a free consultation.
2207 ORLEANS RD Wilmington, DE 19810
3 Beds
2 Baths
1,600 SqFt
Key Details
Sold Price $385,000
Property Type Single Family Home
Sub Type Detached
Listing Status Sold
Purchase Type For Sale
Square Footage 1,600 sqft
Price per Sqft $240
Subdivision Arden
MLS Listing ID DENC482192
Sold Date 08/26/19
Style Ranch/Rambler
Bedrooms 3
Full Baths 2
HOA Y/N N
Abv Grd Liv Area 1,600
Originating Board BRIGHT
Land Lease Amount 3386.0
Land Lease Frequency Annually
Year Built 1950
Annual Tax Amount $1,589
Tax Year 2018
Lot Size 0.470 Acres
Acres 0.47
Lot Dimensions 0.00 x 0.00
Property Description
` Tons of upgrades throughout this 3 bedroom, 2 bath ranch, with an oversized 2 car garage, located in the much loved & friendly Arden Village. The .47 acre open lot has been carefully re-graded to create raised garden beds, landscape focal points & a lovely fish pond. The extensive re-grading also directs rain run-off away from the home & eliminates low damp areas. A charming Hand-Crafted Bridge leads over a tiny stream in the front yard to a flagstone patio. A huge paver patio of the Sunroom overlooks the Fenced Private back yard. For the avid gardener there is an underground waterline with spigots along the fencing to make watering your garden a cinch & the shed makes for easy storage for all your gardening tools! Recently remodeled, the kitchen is now opened to the Dining Room & features 42 cabinets, recessed lighting, an electric induction stove top, electric wall oven & cork flooring. Sliding glass doors give easy access to the 4 Season Sunroom featuring lots of Anderson Casement Windows & a double set of sliding doors that lead to the paver patio previously mentioned. The floor was raised to be even with the Dining Room & to give more flex & warmth, unlike the original slab floor from when this was just a screened porch. The 1st floor laundry is super handy too! The front porch has been enclosed as well. Great for your morning coffee! Beautiful hardwood floors run throughout the living room, dining room, hallway & bedrooms. Other features include: Replacement windows throughout the rest of the home, a Generac generator so you will not have to worry about power of outages, plus & surge protector to protect your electric devices. The basement has good ceiling height & makes for terrific storage. A French drain with two sump pumps (one of which is hydraulic) which keeps the basement nice & dry. The IKO Cambridge architectural shingle roof was installed in 2014 and has a transferable warranty. 150 amp electric, Trane Gas heater and Carrier central air, both service on a regular basis by fat Fredrickson sons. Bradford white gas water heater 2011. The waste pipe has been realigned by Horizon. Slowin s alarm for security CO2 fire & smoke. A French Drain was also installed at the perimeter of the outside walls. The downspouts go into the French Drain which empties in the to the fishpond. For the avid gardener there is an underground waterline with spigots along the fencing to make watering your garden is so very easy. The shed makes for easy storage for all your gardening tools! Land rent is $3386.06, which includes school & community taxes, trash & recycling, streets & plowing plus maintenance of the local Arden Greens and Trails with accounts for Aprox. 30% of the land in the Ardens! How Green is THAT and how nice a place to call home it IS!!
Location
State DE
County New Castle
Area Brandywine (30901)
Zoning NC10
Direction Southeast
Rooms
Other Rooms Living Room, Dining Room, Primary Bedroom, Kitchen, Sun/Florida Room, Laundry, Other, Bathroom 2, Bathroom 3
Basement Full, Drainage System, Shelving, Partial, Unfinished
Main Level Bedrooms 3
Interior
Interior Features Attic, Combination Kitchen/Dining, Recessed Lighting, Wood Floors
Cooling Central A/C
Flooring Hardwood, Ceramic Tile
Fireplace N
Window Features Double Pane,Casement,Double Hung,Energy Efficient
Heat Source Natural Gas
Exterior
Exterior Feature Patio(s), Porch(es), Enclosed
Garage Spaces 4.0
Fence Wood, Wire
Water Access N
Roof Type Architectural Shingle
Accessibility 32\"+ wide Doors
Porch Patio(s), Porch(es), Enclosed
Total Parking Spaces 4
Garage N
Building
Lot Description Front Yard, Landscaping, Pond, Rear Yard, SideYard(s)
Story 1
Foundation Block
Sewer Public Sewer
Water Public
Architectural Style Ranch/Rambler
Level or Stories 1
Additional Building Above Grade, Below Grade
Structure Type Dry Wall
New Construction N
Schools
School District Brandywine
Others
Senior Community No
Tax ID 16-004.00-629
Ownership Land Lease
SqFt Source Assessor
Security Features Security System
Acceptable Financing Cash, Conventional, FHA, VA
Horse Property N
Listing Terms Cash, Conventional, FHA, VA
Financing Cash,Conventional,FHA,VA
Special Listing Condition Standard
Read Less
Want to know what your home might be worth? Contact us for a FREE valuation!

Our team is ready to help you sell your home for the highest possible price ASAP

Bought with Kenneth Van Every • Keller Williams Realty Wilmington





