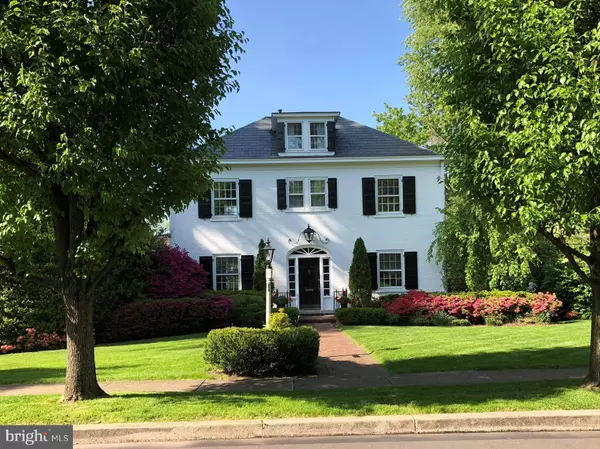$569,900
$569,900
For more information regarding the value of a property, please contact us for a free consultation.
908 GREENWAY AVE Yardley, PA 19067
4 Beds
2 Baths
2,540 SqFt
Key Details
Sold Price $569,900
Property Type Single Family Home
Sub Type Detached
Listing Status Sold
Purchase Type For Sale
Square Footage 2,540 sqft
Price per Sqft $224
Subdivision Edgehill Gardens
MLS Listing ID PABU470424
Sold Date 08/27/19
Style Colonial
Bedrooms 4
Full Baths 2
HOA Y/N N
Abv Grd Liv Area 2,540
Originating Board BRIGHT
Year Built 1926
Annual Tax Amount $7,810
Tax Year 2018
Lot Size 0.407 Acres
Acres 0.41
Lot Dimensions 105.00 x 169.00
Property Description
Don't miss this opportunity to move into the desirable Edgehill Gardens in Pennsbury School District. This stately colonial home is full of all the charm you would expect from a home built in the 1920s. As soon as you enter this home, you'll notice the shine of the hardwood floors. All hardwood floors have been refinished and the interior walls have been freshly painted. There are new carpets in the family room and third floor. The third floor has unfinished wood throughout most of the room. If you want to restore to a hardwood floor, peek in the closets to see the wood planks. There is a walk-in cedar closet in the basement for additional storage. Other bonuses for this home include sprinkler system, entire house vacuum and security system. The living room features a fireplace as the centerpiece of this room. The porch was converted to a family room for additional living space. Windows on three sides of the room make it perfect for relaxing and enjoying the cross breeze while watching television. There is a large deck, perfect for entertaining or relaxing and enjoying the garden like setting of the back yard. The slate roof and copper gutters add to the natural beauty and durability of this home. The garden like setting of this home is enhanced by the beauty of the street. This neighborhood is a small subdivision with only 35 houses. If you are looking for a home with access to the Delaware Canal path, the Delaware River Boat launch, major highways, transportation to NYC and Philly and shopping, this is the home for you!
Location
State PA
County Bucks
Area Lower Makefield Twp (10120)
Zoning R2
Rooms
Other Rooms Living Room, Dining Room, Primary Bedroom, Bedroom 2, Bedroom 4, Kitchen, Family Room, Bedroom 1
Basement Partial, Rough Bath Plumb, Interior Access, Garage Access, Poured Concrete
Interior
Interior Features Cedar Closet(s), Central Vacuum, Ceiling Fan(s), Crown Moldings, Dining Area, Floor Plan - Traditional, Formal/Separate Dining Room, Kitchen - Eat-In, Sprinkler System, Stall Shower, Water Treat System, Wood Floors, Built-Ins
Hot Water Natural Gas
Heating Radiator, Baseboard - Hot Water
Cooling Central A/C, Ceiling Fan(s)
Flooring Hardwood, Carpet, Vinyl
Fireplaces Number 1
Fireplaces Type Gas/Propane
Equipment Central Vacuum, Dishwasher, Disposal, Microwave, Oven/Range - Gas
Furnishings No
Fireplace Y
Window Features Screens,Storm
Appliance Central Vacuum, Dishwasher, Disposal, Microwave, Oven/Range - Gas
Heat Source Natural Gas
Exterior
Exterior Feature Deck(s)
Parking Features Garage - Rear Entry, Garage Door Opener, Basement Garage
Garage Spaces 1.0
Utilities Available Cable TV, Phone
Water Access N
View Garden/Lawn
Roof Type Slate
Accessibility None
Porch Deck(s)
Attached Garage 1
Total Parking Spaces 1
Garage Y
Building
Story 3+
Sewer Public Sewer
Water Public
Architectural Style Colonial
Level or Stories 3+
Additional Building Above Grade, Below Grade
Structure Type Plaster Walls,Dry Wall
New Construction N
Schools
Elementary Schools Makefield
Middle Schools William Penn
High Schools Pennsbury
School District Pennsbury
Others
Senior Community No
Tax ID 20-054-094
Ownership Fee Simple
SqFt Source Assessor
Security Features Security System
Acceptable Financing Cash, Conventional, FHA, VA
Horse Property N
Listing Terms Cash, Conventional, FHA, VA
Financing Cash,Conventional,FHA,VA
Special Listing Condition Standard
Read Less
Want to know what your home might be worth? Contact us for a FREE valuation!

Our team is ready to help you sell your home for the highest possible price ASAP

Bought with Christopher D Terry • RE/MAX Properties - Newtown





