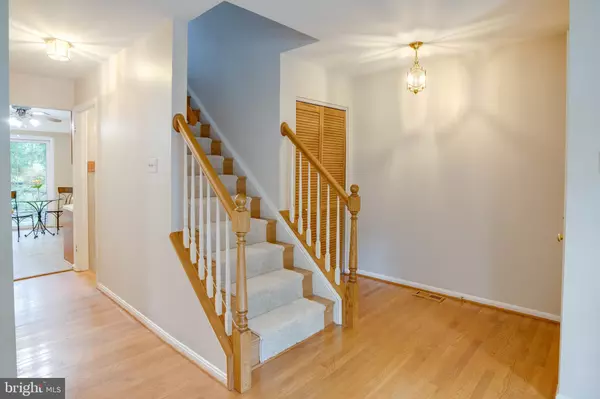$505,000
$515,000
1.9%For more information regarding the value of a property, please contact us for a free consultation.
10063 WOOD SORRELS LN Burke, VA 22015
3 Beds
4 Baths
2,422 SqFt
Key Details
Sold Price $505,000
Property Type Single Family Home
Sub Type Twin/Semi-Detached
Listing Status Sold
Purchase Type For Sale
Square Footage 2,422 sqft
Price per Sqft $208
Subdivision Burke Centre Conservancy
MLS Listing ID VAFX1053898
Sold Date 08/27/19
Style Colonial
Bedrooms 3
Full Baths 3
Half Baths 1
HOA Fees $88/qua
HOA Y/N Y
Abv Grd Liv Area 1,677
Originating Board BRIGHT
Year Built 1979
Annual Tax Amount $5,423
Tax Year 2019
Lot Size 9,354 Sqft
Acres 0.21
Property Description
Spacious Ashley Model with Garage in Amenity-Rich Burke Centre! This semi-detached home features hardwood flooring on main and upper levels, newly installed carpeting in LL rec room and stairways (07/19). Accommodating kitchen equipped with custom Kraft Maid Cabinetry - Soft-Close drawers and doors, Corian counter tops, Kitchen Island with seating for two plus a Telecommuter/Children's homework Work Station. MayTag Microwave and Dishwasher (2017). Sliding Glass Doors off kitchen lead to your very own Private Oasis, featuring Flagstone Patio and Hardscaping with Water Feature. Back inside you'll find a generous en-suite Master Bedroom with His & Her Closets, 2 additional Upper Level Bedrooms and a renovated Hall Bath with neutral tiling and decorator finishes. Lower Level includes remodeled Full Bath with ceramic tiling and built-ins for linens, Spacious recreation room, Separate Laundry and Utility areas. HVAC Replaced in 2018 with American Standard unit. This home has Storage Galore with two pull down attic stairs and a Large lot at .21 acres! Shows like a single-family home!!
Location
State VA
County Fairfax
Zoning 370
Rooms
Other Rooms Living Room, Dining Room, Primary Bedroom, Bedroom 2, Bedroom 3, Kitchen, Family Room, Breakfast Room, Laundry, Utility Room
Basement Full, Improved, Shelving
Interior
Interior Features Attic, Breakfast Area, Carpet, Ceiling Fan(s), Combination Dining/Living, Kitchen - Eat-In, Kitchen - Island, Kitchen - Table Space, Primary Bath(s), Recessed Lighting, Upgraded Countertops, Window Treatments, Wood Floors
Hot Water 60+ Gallon Tank, Electric
Heating Heat Pump(s)
Cooling Ceiling Fan(s), Central A/C, Programmable Thermostat
Flooring Hardwood, Carpet
Equipment Built-In Microwave, Dishwasher, Disposal, Dryer - Electric, Extra Refrigerator/Freezer, Oven/Range - Electric, Refrigerator, Washer, Water Heater
Window Features Triple Pane
Appliance Built-In Microwave, Dishwasher, Disposal, Dryer - Electric, Extra Refrigerator/Freezer, Oven/Range - Electric, Refrigerator, Washer, Water Heater
Heat Source Electric
Exterior
Exterior Feature Patio(s)
Parking Features Garage - Front Entry, Additional Storage Area
Garage Spaces 1.0
Fence Rear, Wood
Utilities Available Cable TV Available, Phone Available, Fiber Optics Available
Amenities Available Common Grounds, Pool Mem Avail, Tot Lots/Playground, Basketball Courts, Tennis Courts, Meeting Room, Party Room, Pool - Outdoor
Water Access N
View Garden/Lawn, Trees/Woods
Accessibility None
Porch Patio(s)
Attached Garage 1
Total Parking Spaces 1
Garage Y
Building
Lot Description Landscaping, Corner, Front Yard, Rear Yard, SideYard(s)
Story 3+
Sewer Public Sewer
Water Public
Architectural Style Colonial
Level or Stories 3+
Additional Building Above Grade, Below Grade
New Construction N
Schools
Elementary Schools Terra Centre
Middle Schools Robinson Secondary School
High Schools Robinson Secondary School
School District Fairfax County Public Schools
Others
HOA Fee Include Common Area Maintenance,Reserve Funds,Road Maintenance,Snow Removal,Trash
Senior Community No
Tax ID 0774 04 0653A
Ownership Fee Simple
SqFt Source Assessor
Special Listing Condition Standard
Read Less
Want to know what your home might be worth? Contact us for a FREE valuation!

Our team is ready to help you sell your home for the highest possible price ASAP

Bought with Cheryl L Hanback • Redfin Corporation





