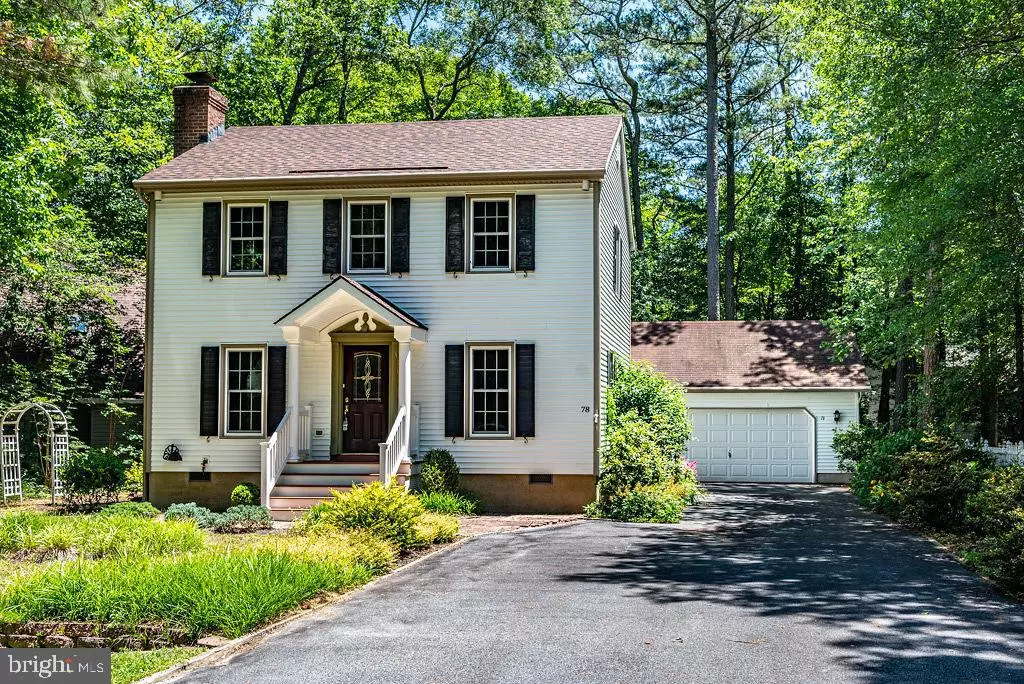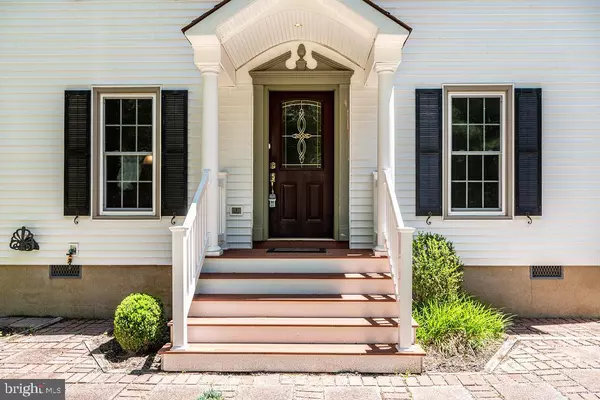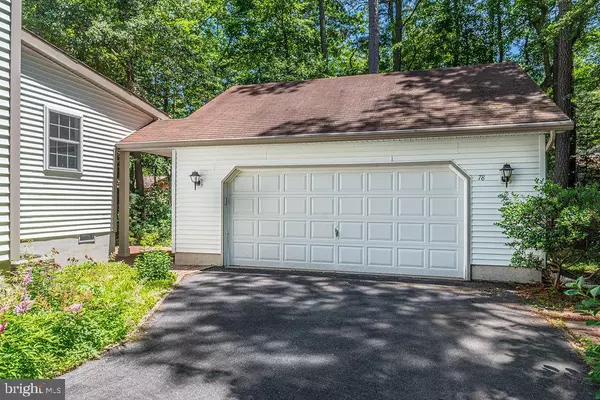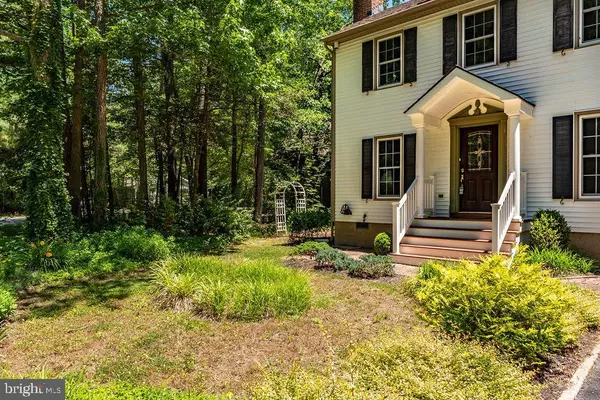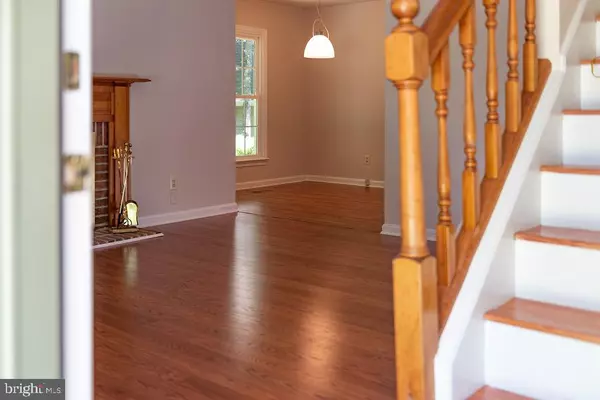$261,350
$257,500
1.5%For more information regarding the value of a property, please contact us for a free consultation.
78 HIGH SHERIFF TRL Ocean Pines, MD 21811
3 Beds
2 Baths
1,637 SqFt
Key Details
Sold Price $261,350
Property Type Single Family Home
Sub Type Detached
Listing Status Sold
Purchase Type For Sale
Square Footage 1,637 sqft
Price per Sqft $159
Subdivision Ocean Pines - Sherwood Forest
MLS Listing ID MDWO107092
Sold Date 08/16/19
Style Coastal,Transitional
Bedrooms 3
Full Baths 2
HOA Fees $79/ann
HOA Y/N Y
Abv Grd Liv Area 1,637
Originating Board BRIGHT
Year Built 1993
Annual Tax Amount $1,895
Tax Year 2019
Lot Size 8,531 Sqft
Acres 0.2
Lot Dimensions 0.00 x 0.00
Property Description
LIKE NEW! Enjoy all the updated interior features in this move-in ready home plus the established lush landscaping on deep wooded lot. Former model home has replacements incl: roof, windows, siding, appliances, HVAC, The 24X24 garage has covered walkway just steps to sep. entrance and addition - a remodeled/expanded kitchen, family, utility rm. "Trex" type decking, new architect. portico at front entry, just repainted thru'out! Built-in microwave, front load w/d, Exterior detailed brick flue for LR wood-burning fireplace. Expanded kitchen/family addition incl. stainless appliances, 3-door refrig., w/dispenser, under counter microwave, granite counters and large pantry. Parking off street for multiple guests plus the 24'X24' garage! 2nd level bath now has walk-in shower. HVAC hybrid system works w/water heater. Pristine condition!
Location
State MD
County Worcester
Area Worcester Ocean Pines
Zoning R-2
Rooms
Other Rooms Living Room, Dining Room, Bedroom 2, Bedroom 3, Kitchen, Family Room, Laundry, Bathroom 2
Main Level Bedrooms 1
Interior
Interior Features Breakfast Area, Ceiling Fan(s), Dining Area, Entry Level Bedroom
Hot Water Natural Gas
Heating Forced Air, Other
Cooling Ceiling Fan(s), Other, Heat Pump(s), Central A/C
Flooring Ceramic Tile, Laminated
Fireplaces Number 1
Fireplaces Type Brick, Fireplace - Glass Doors, Mantel(s), Wood
Equipment Built-In Microwave, Dishwasher, Disposal, Dryer, Dryer - Front Loading, Dryer - Electric, Exhaust Fan, Icemaker, Microwave, Oven - Self Cleaning, Oven/Range - Electric, Range Hood, Refrigerator, Stainless Steel Appliances, Stove, Washer - Front Loading, Washer, Water Heater - High-Efficiency
Furnishings No
Fireplace Y
Window Features Double Pane,Energy Efficient,Insulated,Replacement,Screens
Appliance Built-In Microwave, Dishwasher, Disposal, Dryer, Dryer - Front Loading, Dryer - Electric, Exhaust Fan, Icemaker, Microwave, Oven - Self Cleaning, Oven/Range - Electric, Range Hood, Refrigerator, Stainless Steel Appliances, Stove, Washer - Front Loading, Washer, Water Heater - High-Efficiency
Heat Source Natural Gas, Other
Laundry Main Floor
Exterior
Exterior Feature Patio(s), Porch(es)
Parking Features Garage - Front Entry, Garage Door Opener, Oversized, Other
Garage Spaces 2.0
Utilities Available Cable TV Available, Natural Gas Available
Amenities Available Beach, Beach Club, Boat Ramp, Cable, Club House, Common Grounds, Community Center, Golf Course, Golf Course Membership Available, Golf Club, Jog/Walk Path, Lake, Marina/Marina Club, Meeting Room, Pool - Indoor, Pool - Outdoor, Pool Mem Avail, Boat Dock/Slip, Recreational Center, Tennis Courts, Tot Lots/Playground, Other
Water Access N
Roof Type Asbestos Shingle
Accessibility None
Porch Patio(s), Porch(es)
Total Parking Spaces 2
Garage Y
Building
Lot Description Landscaping, Partly Wooded
Story 2
Foundation Block, Crawl Space
Sewer Public Sewer
Water Public
Architectural Style Coastal, Transitional
Level or Stories 2
Additional Building Above Grade, Below Grade
Structure Type Dry Wall
New Construction N
Schools
Elementary Schools Showell
Middle Schools Stephen Decatur
High Schools Stephen Decatur
School District Worcester County Public Schools
Others
Senior Community No
Tax ID 03-111253
Ownership Fee Simple
SqFt Source Assessor
Acceptable Financing Conventional, Other
Listing Terms Conventional, Other
Financing Conventional,Other
Special Listing Condition Standard
Read Less
Want to know what your home might be worth? Contact us for a FREE valuation!

Our team is ready to help you sell your home for the highest possible price ASAP

Bought with BARBARA (LISA) COLEMAN- SPITZ • Long & Foster Real Estate, Inc.

