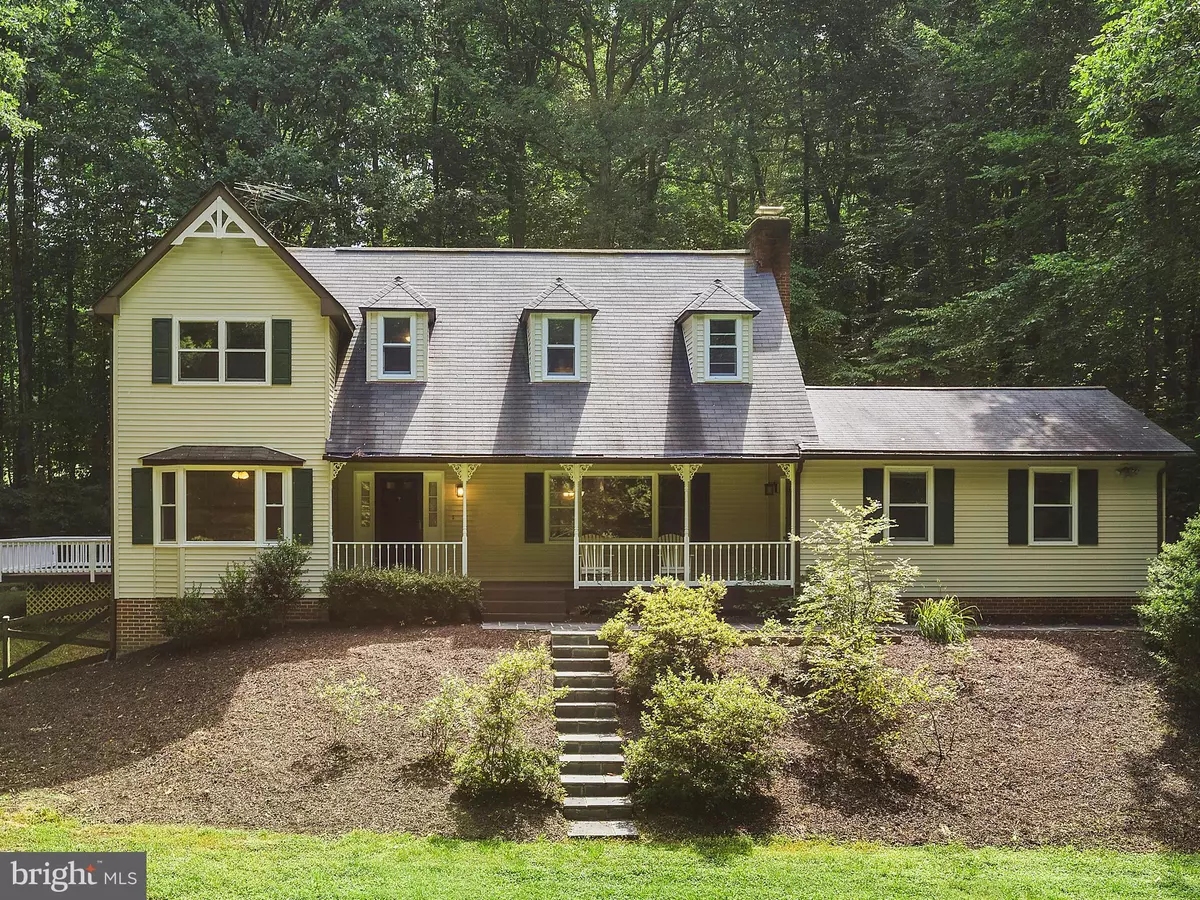$773,000
$775,000
0.3%For more information regarding the value of a property, please contact us for a free consultation.
5700 SMOKE RISE LN Fairfax Station, VA 22039
4 Beds
4 Baths
3,426 SqFt
Key Details
Sold Price $773,000
Property Type Single Family Home
Sub Type Detached
Listing Status Sold
Purchase Type For Sale
Square Footage 3,426 sqft
Price per Sqft $225
Subdivision Smoke Rise
MLS Listing ID VAFX1074428
Sold Date 08/28/19
Style Colonial
Bedrooms 4
Full Baths 3
Half Baths 1
HOA Fees $34/mo
HOA Y/N Y
Abv Grd Liv Area 2,726
Originating Board BRIGHT
Year Built 1983
Annual Tax Amount $8,237
Tax Year 2019
Lot Size 5.000 Acres
Acres 5.0
Property Description
If you are looking for privacy, for nature watching at its finest or a place to put a terrific vegetable garden, our home is it. Our sun drenched home has a beautiful front porch overlooking 5 lush acres - loads of trees and amazing privacy but close to everything - restaurants, grocery stores. Enjoy seeing the wildlife from your front porch. We offers newly finished hardwood floors(19) on the main level, newly painted interior(19), updated kitchen with natural cherry shaker cabinets, Corian countertops, New French door stainless steel bottom drawer refrigerator(19), ceramic top stove, two pantry cabinets with roll out shelves, a utility cabinet, recessed lights, new kitchen flooring(19), a skylight and a stainless Corian double sink with a window overlooking the back yard. The family room is off the kitchen with hardwood floors, vaulted ceilings with a skylight, a walk in bay window overlooking the back yard and a sliding glass door to the deck - perfect place for family gatherings and enjoying summer BBQs. On this level, we have a large mud room with a laundry sink, a living room with a wood burning fireplace and a spacious separate dining room. We offer a main level bedroom with a ceiling fan and a full bath - hard to find in this market, an office with built in book shelves and great views of the front yard - very private. The upper level has our master bedroom with a walk in closet, dormer accent windows, a master bath with a newer white cabinetry and a separate shower room. There are two additional bedrooms on this level ( one with ceiling fan) and a hallway full bath. The upstairs foyer has a game closet. The walk out lower level is finished with a recreation room, a 1/2 bath and a large storage room. Our home has 3 AC Systems for cooling and heat. Our home has been fenced around the house but expands much farther - see survey in documents. Convenient location to 123, Fairfax County Parkway and loads of parks with nature and bike trails. Additional updates include: exterior siding(19), interior freshly custom painted(19), new kitchen laminate flooring(19), refinished hardwood floors(19), and new toilets(19)
Location
State VA
County Fairfax
Zoning 030
Rooms
Other Rooms Living Room, Dining Room, Primary Bedroom, Bedroom 2, Kitchen, Game Room, Family Room, Bedroom 1, Laundry, Office, Bathroom 3
Basement Full, Partially Finished, Side Entrance
Main Level Bedrooms 1
Interior
Interior Features Built-Ins, Entry Level Bedroom, Family Room Off Kitchen, Floor Plan - Traditional, Formal/Separate Dining Room, Kitchen - Country, Primary Bath(s), Recessed Lighting, Walk-in Closet(s), Wood Floors
Hot Water Electric
Heating Heat Pump(s)
Cooling Ceiling Fan(s), Heat Pump(s)
Fireplaces Number 1
Fireplaces Type Wood
Equipment Built-In Microwave, Dishwasher, Disposal, Icemaker, Oven/Range - Electric, Refrigerator, Stainless Steel Appliances, Stove, Water Heater
Fireplace Y
Appliance Built-In Microwave, Dishwasher, Disposal, Icemaker, Oven/Range - Electric, Refrigerator, Stainless Steel Appliances, Stove, Water Heater
Heat Source Electric
Laundry Main Floor
Exterior
Exterior Feature Deck(s), Porch(es)
Parking Features Garage - Side Entry
Garage Spaces 2.0
Water Access N
Accessibility None
Porch Deck(s), Porch(es)
Attached Garage 2
Total Parking Spaces 2
Garage Y
Building
Lot Description Backs to Trees, Premium, Trees/Wooded
Story 3+
Sewer Septic = # of BR
Water Private, Well
Architectural Style Colonial
Level or Stories 3+
Additional Building Above Grade, Below Grade
New Construction N
Schools
Elementary Schools Bonnie Brae
Middle Schools Robinson Secondary School
High Schools Robinson Secondary School
School District Fairfax County Public Schools
Others
HOA Fee Include Common Area Maintenance
Senior Community No
Tax ID 0762 05 0010
Ownership Fee Simple
SqFt Source Assessor
Special Listing Condition Standard
Read Less
Want to know what your home might be worth? Contact us for a FREE valuation!

Our team is ready to help you sell your home for the highest possible price ASAP

Bought with Julian Sadler • The Virtual Realty Group





