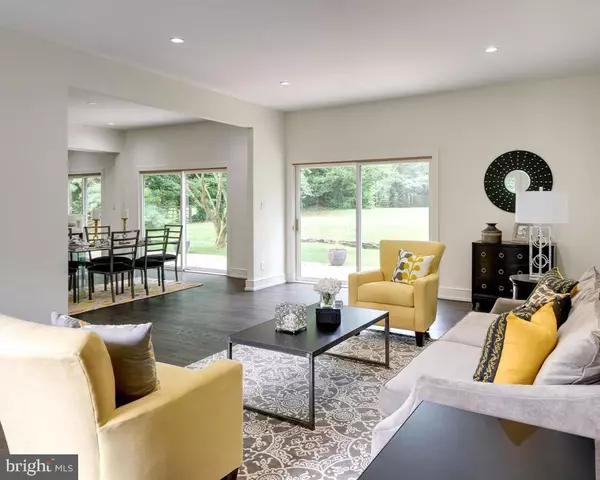$856,000
$849,000
0.8%For more information regarding the value of a property, please contact us for a free consultation.
502 CONSHOHOCKEN STATE RD Penn Valley, PA 19072
4 Beds
4 Baths
3,594 SqFt
Key Details
Sold Price $856,000
Property Type Single Family Home
Sub Type Detached
Listing Status Sold
Purchase Type For Sale
Square Footage 3,594 sqft
Price per Sqft $238
Subdivision Penn Valley
MLS Listing ID PAMC608764
Sold Date 08/28/19
Style Contemporary
Bedrooms 4
Full Baths 2
Half Baths 2
HOA Y/N N
Abv Grd Liv Area 2,894
Originating Board BRIGHT
Year Built 1977
Annual Tax Amount $11,876
Tax Year 2020
Lot Size 0.689 Acres
Acres 0.69
Lot Dimensions 100.00 x 0.00
Property Description
Fully Renovated loft-like contemporary home with 10+ foot ceilings, open concept, all new bathrooms and renovated kitchen with all new high end appliances. Just about everything is new. 2900 square feet on two levels plus LARGE refinished basement. Beautifully landscaped 3/4 acre property. Huge redesigned master suite provides 2 walk-ins. New spa-like master bath with oversized master shower with bench. New wide plank oak flooring, wide moldings, new led lighting in a large open floor plan.Renovated kitchen with custom Wood-Mode cabinets, custom built island, quartz countertops and new appliances. Brand new bathrooms throughout using Kohler fixtures and high end tile and quartz. New laundry room. All high-end materials and finishes used. If you like modern/contemporary, you will love this home. House is located on Conshohocken State Rd (Route 23), easy access to '76 and trains.
Location
State PA
County Montgomery
Area Lower Merion Twp (10640)
Zoning R1
Direction Northeast
Rooms
Other Rooms Living Room, Dining Room, Bedroom 2, Bedroom 3, Bedroom 4, Kitchen, Family Room, Bedroom 1, Laundry, Other, Full Bath, Half Bath
Basement Partially Finished
Interior
Interior Features Combination Dining/Living, Combination Kitchen/Dining, Combination Kitchen/Living, Dining Area, Floor Plan - Open, Kitchen - Gourmet, Kitchen - Island, Primary Bath(s), Recessed Lighting, Upgraded Countertops, Wood Floors
Hot Water Natural Gas
Heating Other
Cooling Central A/C
Flooring Wood
Fireplaces Number 1
Fireplaces Type Mantel(s), Wood
Equipment Built-In Microwave, Commercial Range, Oven - Wall, Range Hood, Refrigerator, Stainless Steel Appliances
Fireplace Y
Appliance Built-In Microwave, Commercial Range, Oven - Wall, Range Hood, Refrigerator, Stainless Steel Appliances
Heat Source Natural Gas
Laundry Main Floor
Exterior
Parking Features Garage - Side Entry
Garage Spaces 4.0
Water Access N
Roof Type Flat
Accessibility None
Attached Garage 1
Total Parking Spaces 4
Garage Y
Building
Lot Description Backs to Trees, Front Yard, Landscaping, Open, Rear Yard, SideYard(s)
Story 3+
Foundation Permanent
Sewer Public Sewer
Water Public
Architectural Style Contemporary
Level or Stories 3+
Additional Building Above Grade, Below Grade
Structure Type Dry Wall,High
New Construction N
Schools
High Schools Harriton
School District Lower Merion
Others
Senior Community No
Tax ID 40-00-57424-001
Ownership Fee Simple
SqFt Source Estimated
Acceptable Financing Conventional
Listing Terms Conventional
Financing Conventional
Special Listing Condition Standard
Read Less
Want to know what your home might be worth? Contact us for a FREE valuation!

Our team is ready to help you sell your home for the highest possible price ASAP

Bought with Yong Sun • Brightsky Realty LLC





