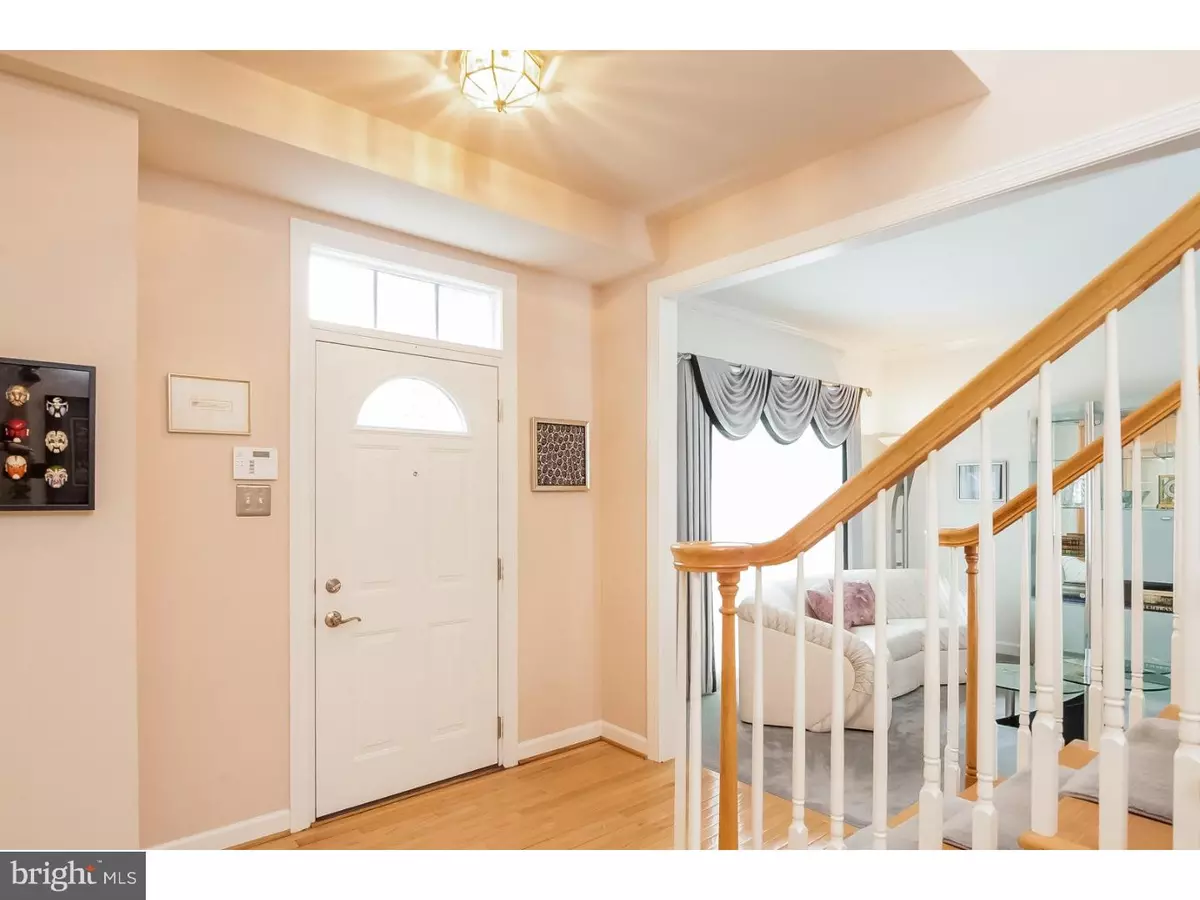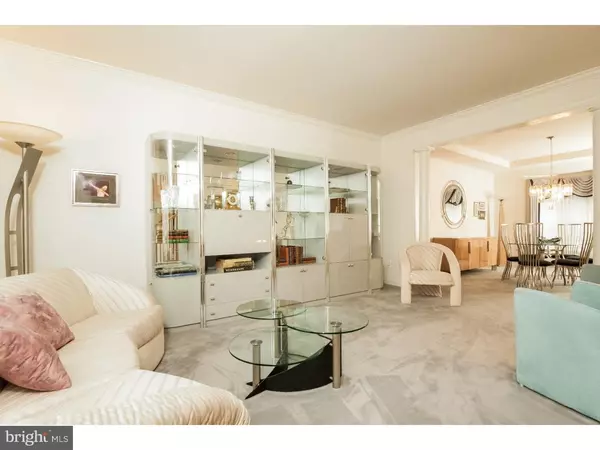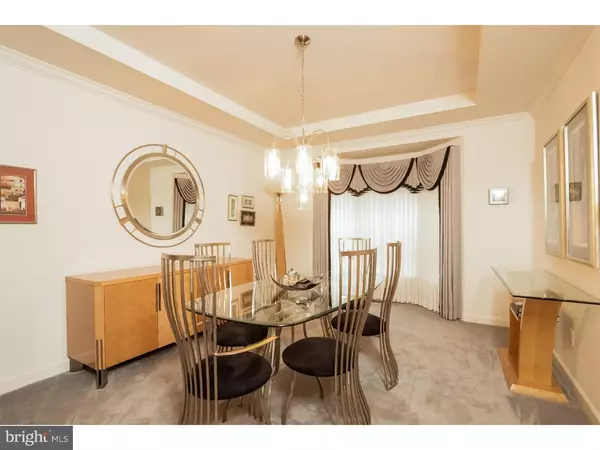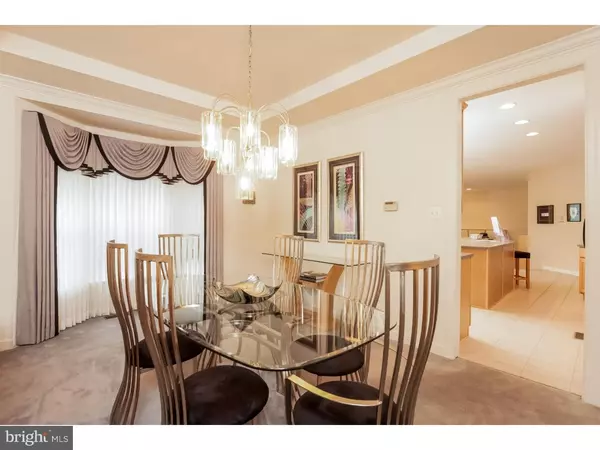$515,000
$535,000
3.7%For more information regarding the value of a property, please contact us for a free consultation.
2518 CRESTLINE DR Lansdale, PA 19446
5 Beds
4 Baths
3,792 SqFt
Key Details
Sold Price $515,000
Property Type Single Family Home
Sub Type Detached
Listing Status Sold
Purchase Type For Sale
Square Footage 3,792 sqft
Price per Sqft $135
Subdivision Sunnybrook
MLS Listing ID 1003479923
Sold Date 04/22/17
Style Colonial
Bedrooms 5
Full Baths 3
Half Baths 1
HOA Fees $31/ann
HOA Y/N Y
Abv Grd Liv Area 3,792
Originating Board TREND
Year Built 2002
Annual Tax Amount $11,275
Tax Year 2017
Lot Size 0.269 Acres
Acres 0.27
Lot Dimensions 90
Property Description
This must see home in "Sunny Brook Estates" is a classic center hall colonial on a professionally landscaped lot. This beautiful home has been meticulously maintained and features 3,792 square foot floor plan featuring 5 bedrooms and 3.5 baths. The 1st floor includes a foyer which leads to inviting living areas; office/study, living room and dining room, large eat in kitchen is open to the family room with inviting views of the outdoors. Large deck with a great level backyard for a pool or family fun. The Owners Suite features tray ceilings with sitting/exercise room, two walk-in closets shower and a soaking tub in the master bathroom. The additional bedrooms are generously proportioned. Just a few of the amenities include a large kitchen/breakfast room, front and rear staircases, walk-in food pantry. Sunny Brook Estates offers walking trails, tots playground and common space. Conveniently located within the Methacton School District and is also convenient to train access, great restaurants and shopping. Do not let the proximity to I-476 prevent you from seeing this home. It is over over a football field away so you cannot see or hear it. This move-in ready home is waiting for you. A seller assist would be considered upon receiving a reasonable offer.
Location
State PA
County Montgomery
Area Worcester Twp (10667)
Zoning R175
Rooms
Other Rooms Living Room, Dining Room, Primary Bedroom, Bedroom 2, Bedroom 3, Kitchen, Family Room, Bedroom 1, Laundry, Other
Basement Full, Unfinished
Interior
Interior Features Primary Bath(s), Kitchen - Island, Butlers Pantry, WhirlPool/HotTub, Stall Shower, Dining Area
Hot Water Natural Gas
Heating Gas, Forced Air, Programmable Thermostat
Cooling Central A/C
Flooring Wood, Fully Carpeted, Tile/Brick
Equipment Dishwasher
Fireplace N
Appliance Dishwasher
Heat Source Natural Gas
Laundry Main Floor
Exterior
Exterior Feature Deck(s)
Garage Spaces 4.0
Utilities Available Cable TV
Water Access N
Roof Type Pitched,Shingle
Accessibility None
Porch Deck(s)
Attached Garage 2
Total Parking Spaces 4
Garage Y
Building
Lot Description Level, Front Yard, Rear Yard, SideYard(s)
Story 2
Foundation Concrete Perimeter
Sewer Public Sewer
Water Public
Architectural Style Colonial
Level or Stories 2
Additional Building Above Grade
Structure Type 9'+ Ceilings
New Construction N
Schools
Elementary Schools Worcester
Middle Schools Arcola
High Schools Methacton
School District Methacton
Others
HOA Fee Include Common Area Maintenance,Insurance
Senior Community No
Tax ID 67-00-00689-081
Ownership Fee Simple
Security Features Security System
Acceptable Financing Conventional, VA, FHA 203(b)
Listing Terms Conventional, VA, FHA 203(b)
Financing Conventional,VA,FHA 203(b)
Read Less
Want to know what your home might be worth? Contact us for a FREE valuation!

Our team is ready to help you sell your home for the highest possible price ASAP

Bought with Jason L Gerber • EveryHome Realtors






