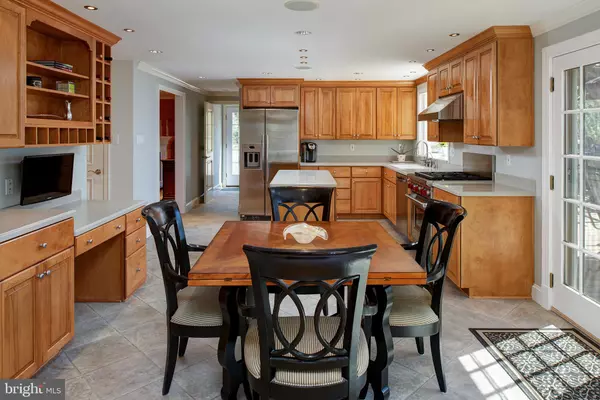$1,024,999
$999,999
2.5%For more information regarding the value of a property, please contact us for a free consultation.
11821 PLANTATION DR Great Falls, VA 22066
4 Beds
3 Baths
3,388 SqFt
Key Details
Sold Price $1,024,999
Property Type Single Family Home
Sub Type Detached
Listing Status Sold
Purchase Type For Sale
Square Footage 3,388 sqft
Price per Sqft $302
Subdivision Sugarland Run
MLS Listing ID VAFX1072338
Sold Date 08/28/19
Style Colonial
Bedrooms 4
Full Baths 3
HOA Y/N N
Abv Grd Liv Area 2,688
Originating Board BRIGHT
Year Built 1984
Annual Tax Amount $11,023
Tax Year 2019
Lot Size 5.000 Acres
Acres 5.0
Lot Dimensions 417' wide x 522' deep
Property Description
UPDATED GREAT FALLS GEM! Sought after LANGLEY School District. Updated Turn-Key Home on a Beautiful 5-Acre Usable Lot (Flat & Rectangular). Nice Large Yard with Plenty of Space for Pool/Sports Court. Beautifully Renovated with Attention to Every Detail! On Private Road with Multi-Million Dollar Homes. Gourmet eat-in Kitchen with Gas Wolf Range (2015), KitchenAid Dishwasher (2018) & Bay Window overlooking the Large Deck and Expansive Back Yard. Dining Room Wood Burning Fireplace with Custom Made Mantle & Gold Leaf Tray Ceiling. Recessed Lighting throughout the Main Level. Updated Baths (Upper Levels Baths in 2018/2019). Spacious Family Room off Kitchen with Custom Built-ins and Gas Fireplace. New Master Bath with Carerra Marble Heated Floor. 4 Bedrooms currently modified as a 3 Bedroom with Sitting Room but can easily be Converted Back to 4 Bedrooms; Septic is for 5 Bedrooms! Samsung Washer/Dryer (2017). Large Craftsman Shop in Lower Level with walk-out stairs. Truly a Great Value for Great Falls!
Location
State VA
County Fairfax
Zoning 100 RESIDENTIAL 1DU/2AC
Rooms
Other Rooms Dining Room, Primary Bedroom, Sitting Room, Kitchen, Family Room, Great Room, Laundry, Workshop, Bathroom 2, Bathroom 3, Primary Bathroom, Full Bath
Basement Full, Walkout Stairs, Improved, Heated, Partially Finished
Interior
Interior Features Family Room Off Kitchen, Formal/Separate Dining Room, Kitchen - Island, Kitchen - Gourmet, Recessed Lighting, Built-Ins, Carpet, Breakfast Area, Walk-in Closet(s), Wood Floors, Window Treatments, Water Treat System, Crown Moldings
Hot Water Electric
Heating Heat Pump(s)
Cooling Central A/C
Flooring Hardwood, Carpet, Heated, Ceramic Tile
Fireplaces Number 2
Fireplaces Type Wood, Gas/Propane, Mantel(s)
Equipment Dishwasher, Disposal, Dryer, Exhaust Fan, Icemaker, Refrigerator, Six Burner Stove, Washer - Front Loading, Water Heater, Dryer - Front Loading, Stainless Steel Appliances
Fireplace Y
Window Features Bay/Bow,Screens
Appliance Dishwasher, Disposal, Dryer, Exhaust Fan, Icemaker, Refrigerator, Six Burner Stove, Washer - Front Loading, Water Heater, Dryer - Front Loading, Stainless Steel Appliances
Heat Source Electric
Laundry Main Floor
Exterior
Exterior Feature Deck(s)
Water Access N
View Trees/Woods, Garden/Lawn
Roof Type Asphalt
Accessibility None
Porch Deck(s)
Road Frontage Private
Garage N
Building
Lot Description Backs to Trees, Landscaping, Level, No Thru Street, Cleared, Partly Wooded, Private, Unrestricted
Story 3+
Sewer Septic > # of BR
Water Well
Architectural Style Colonial
Level or Stories 3+
Additional Building Above Grade, Below Grade
Structure Type Tray Ceilings
New Construction N
Schools
Elementary Schools Forestville
Middle Schools Cooper
High Schools Langley
School District Fairfax County Public Schools
Others
Senior Community No
Tax ID 0061 01 0011
Ownership Fee Simple
SqFt Source Estimated
Special Listing Condition Standard
Read Less
Want to know what your home might be worth? Contact us for a FREE valuation!

Our team is ready to help you sell your home for the highest possible price ASAP

Bought with Nadine A Nguyen • Redfin Corporation





