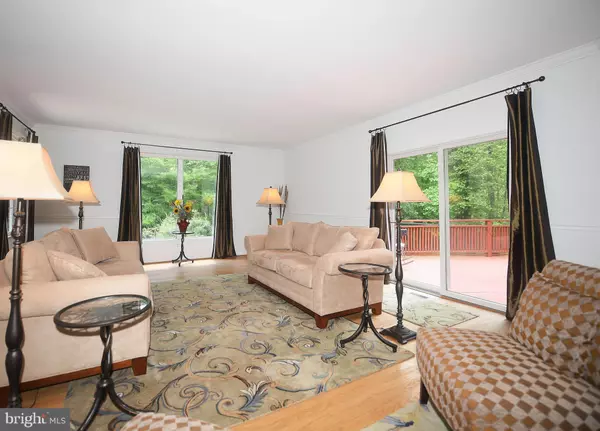$485,000
$489,000
0.8%For more information regarding the value of a property, please contact us for a free consultation.
1502 MARBORO CT Bel Air, MD 21014
4 Beds
4 Baths
5,260 SqFt
Key Details
Sold Price $485,000
Property Type Single Family Home
Sub Type Detached
Listing Status Sold
Purchase Type For Sale
Square Footage 5,260 sqft
Price per Sqft $92
Subdivision Country Club Park
MLS Listing ID MDHR223004
Sold Date 08/29/19
Style Ranch/Rambler
Bedrooms 4
Full Baths 3
Half Baths 1
HOA Y/N N
Abv Grd Liv Area 2,802
Originating Board BRIGHT
Year Built 1975
Annual Tax Amount $5,143
Tax Year 2018
Lot Size 0.852 Acres
Acres 0.85
Lot Dimensions 160.00 x 266.00
Property Description
SPACIOUS 2,800 SQ. FT, ON EACH FLOOR, ALL BRICK RANCHER IN COUNTRY CLUB PARK, LOCATED ON COURT WITH MATURE LANDSCAPING AND STREAM! TAKE A LOOK AT THE PICTURES! PUBLIC WATER AND SEWER. SPACIOUS SUNLIT LIVING, DINING AND FAMILY ROOM WITH HARDWOOD FLOORING. FAMILY ROOM WITH MASONRY FIREPLACE WITH GAS INSERT, TWO SKYLIGHTS AND SLIDER TO DECK. KITCHEN WITH GRANITE COUNTER TOPS, JENN-AIR DOWNDRAFT, WALL OVEN AND MICROWAVE. BREAKFAST NOOK WITH BAY WINDOW, FIRST FLOOR LAUNDRY, THREE SPACIOUS BEDROOMS, MASTER WITH REMODELED BATH WITH OVERSIZED SHOWER AND SEAMLESS SHOWER DOOR. REMODELED HALL BATH WITH JETTED TUB. LOWER LEVEL WITH 2,458 FINISHED SQ. FT WITH IN-LAW POTENTIAL, BEDROOM FOUR OR SECOND FAMILY ROOM WITH CEDAR CLOSET, GAS FIREPLACE AND SLIDER TO YARD, FULL BATH, RECREATION ROOM/GREAT ROOM WITH SAUNA, SLIDER AND BUILT-IN CLOSETS, LARGE STORAGE ROOM WITH BUILT-IN SHELVING. OVERSIZED TWO CAR GARAGE WITH STORAGE CABINETS AND DOOR TO DECK. ENJOY THE LARGE DECK WITH PRIVACY OVERLOOKING WOODS AND STREAM! BACK UP GENERATOR, TWO SHEDS WITH ELECTRIC, GAZEBO, CIRCULAR DRIVE AND MORE!
Location
State MD
County Harford
Zoning R1
Rooms
Other Rooms Living Room, Dining Room, Primary Bedroom, Bedroom 2, Bedroom 4, Kitchen, Family Room, Foyer, Breakfast Room, Laundry, Storage Room, Utility Room, Bathroom 3, Hobby Room
Basement Daylight, Partial, Full, Heated, Improved, Interior Access, Outside Entrance, Partially Finished, Rear Entrance, Shelving, Walkout Level, Windows, Sump Pump
Main Level Bedrooms 3
Interior
Interior Features Attic, Breakfast Area, Built-Ins, Cedar Closet(s), Ceiling Fan(s), Central Vacuum, Chair Railings, Combination Dining/Living, Crown Moldings, Dining Area, Entry Level Bedroom, Family Room Off Kitchen, Kitchen - Eat-In, Recessed Lighting, Sauna, Skylight(s), Wainscotting, Walk-in Closet(s), Wood Floors
Hot Water Natural Gas
Heating Forced Air
Cooling Central A/C
Fireplaces Number 2
Fireplaces Type Brick, Mantel(s), Wood, Gas/Propane
Equipment Built-In Microwave, Central Vacuum, Cooktop - Down Draft, Dishwasher, Disposal, Dryer, Exhaust Fan, Humidifier, Icemaker, Microwave, Oven - Wall, Refrigerator, Washer, Water Heater
Fireplace Y
Window Features Bay/Bow,Double Pane,Screens,Skylights
Appliance Built-In Microwave, Central Vacuum, Cooktop - Down Draft, Dishwasher, Disposal, Dryer, Exhaust Fan, Humidifier, Icemaker, Microwave, Oven - Wall, Refrigerator, Washer, Water Heater
Heat Source Natural Gas
Laundry Main Floor
Exterior
Exterior Feature Deck(s), Patio(s), Screened
Parking Features Additional Storage Area, Garage - Front Entry, Garage Door Opener
Garage Spaces 8.0
Water Access N
Roof Type Architectural Shingle
Accessibility Level Entry - Main
Porch Deck(s), Patio(s), Screened
Attached Garage 2
Total Parking Spaces 8
Garage Y
Building
Lot Description Landscaping, No Thru Street, Stream/Creek
Story 2
Sewer Public Sewer
Water Public
Architectural Style Ranch/Rambler
Level or Stories 2
Additional Building Above Grade, Below Grade
New Construction N
Schools
Elementary Schools Ring Factory
Middle Schools Patterson Mill
High Schools Patterson Mill
School District Harford County Public Schools
Others
Senior Community No
Tax ID 03-072452
Ownership Fee Simple
SqFt Source Assessor
Horse Property N
Special Listing Condition Standard
Read Less
Want to know what your home might be worth? Contact us for a FREE valuation!

Our team is ready to help you sell your home for the highest possible price ASAP

Bought with Rebecca Hall • Redfin Corp





