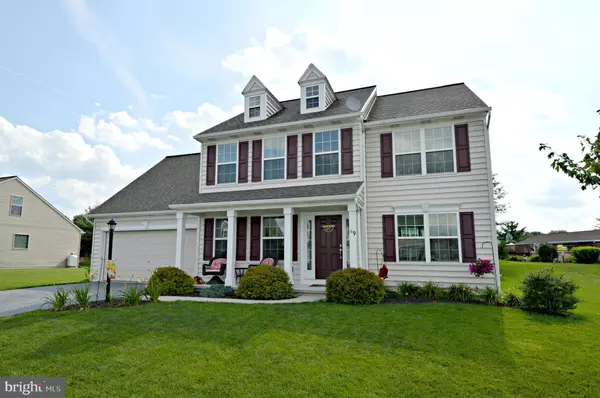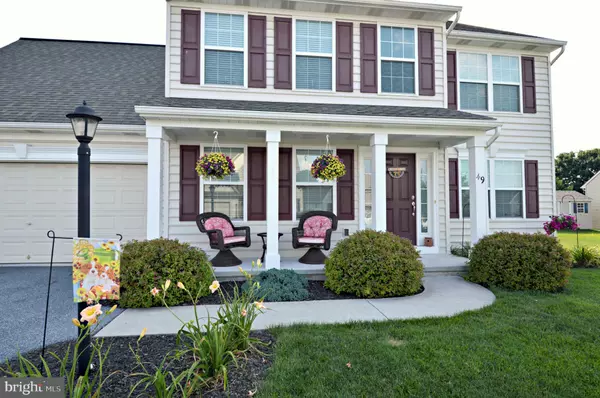$269,900
$269,900
For more information regarding the value of a property, please contact us for a free consultation.
49 SUMMERLYN DR Ephrata, PA 17522
4 Beds
3 Baths
1,979 SqFt
Key Details
Sold Price $269,900
Property Type Single Family Home
Sub Type Detached
Listing Status Sold
Purchase Type For Sale
Square Footage 1,979 sqft
Price per Sqft $136
Subdivision Summerlyn Green
MLS Listing ID PALA136536
Sold Date 08/29/19
Style Traditional
Bedrooms 4
Full Baths 2
Half Baths 1
HOA Y/N N
Abv Grd Liv Area 1,979
Originating Board BRIGHT
Year Built 2011
Annual Tax Amount $5,223
Tax Year 2020
Lot Size 10,019 Sqft
Acres 0.23
Lot Dimensions 0.00 x 0.00
Property Description
Welcome Home to this beautifully built Garman Builders Chelsea model 2-story in the quiet Summerlyn Green development! This 4 bedroom, 2.5 bath home, complete with a Master Bedroom Suite and a walk-in closet allows plenty of room for the needs of your family. Only built in 2011, there is much to offer as your next home! As you walk into the foyer you will see a bonus room that can be used as an office, playroom or additional living room. Imagine your family dinners in the formal dining room which has easy access to the open concept kitchen and family room. The kitchen boasts plenty of cabinet space, an island and a breakfast nook for additional table space. The main floor laundry room doubles as a mud room right off the 2-car garage and has helpful cabinets and other built-ins for organizing coats, shoes and more! The unfinished basement is large enough for all your storage needs but could easily be finished for additional living space. You need to come check this one out in person before it is gone!
Location
State PA
County Lancaster
Area Ephrata Twp (10527)
Zoning RESIDENTIAL
Rooms
Other Rooms Dining Room, Primary Bedroom, Bedroom 2, Bedroom 3, Bedroom 4, Kitchen, Family Room, Breakfast Room, Laundry, Office, Primary Bathroom, Full Bath, Half Bath
Basement Full, Poured Concrete, Unfinished, Windows
Interior
Interior Features Built-Ins, Carpet, Ceiling Fan(s), Combination Kitchen/Living, Crown Moldings, Dining Area, Family Room Off Kitchen, Floor Plan - Open, Formal/Separate Dining Room, Kitchen - Eat-In, Kitchen - Island, Kitchen - Table Space, Primary Bath(s), Recessed Lighting, Tub Shower, Walk-in Closet(s)
Hot Water Electric
Heating Heat Pump(s)
Cooling Central A/C, Ceiling Fan(s)
Equipment Built-In Microwave, Dishwasher, Disposal, Oven/Range - Electric, Refrigerator, Water Heater
Furnishings No
Fireplace N
Appliance Built-In Microwave, Dishwasher, Disposal, Oven/Range - Electric, Refrigerator, Water Heater
Heat Source Electric
Laundry Main Floor
Exterior
Exterior Feature Patio(s), Porch(es)
Parking Features Garage - Front Entry, Inside Access
Garage Spaces 2.0
Water Access N
Roof Type Shingle
Accessibility None
Porch Patio(s), Porch(es)
Attached Garage 2
Total Parking Spaces 2
Garage Y
Building
Story 2
Foundation Active Radon Mitigation
Sewer Public Sewer
Water Public
Architectural Style Traditional
Level or Stories 2
Additional Building Above Grade, Below Grade
New Construction N
Schools
School District Ephrata Area
Others
Senior Community No
Tax ID 270-92292-0-0000
Ownership Fee Simple
SqFt Source Estimated
Acceptable Financing Cash, Conventional, FHA, USDA, VA
Listing Terms Cash, Conventional, FHA, USDA, VA
Financing Cash,Conventional,FHA,USDA,VA
Special Listing Condition Standard
Read Less
Want to know what your home might be worth? Contact us for a FREE valuation!

Our team is ready to help you sell your home for the highest possible price ASAP

Bought with Ryan Quindlen • Berkshire Hathaway HomeServices Homesale Realty





