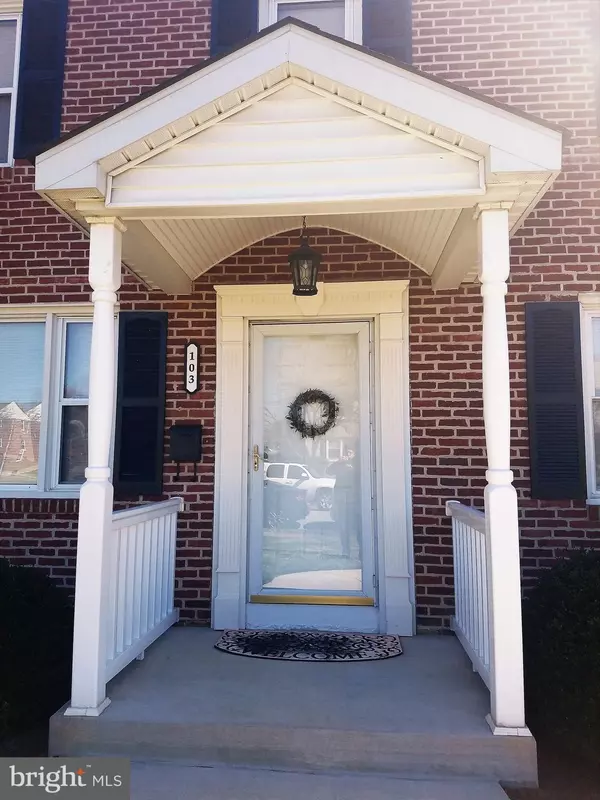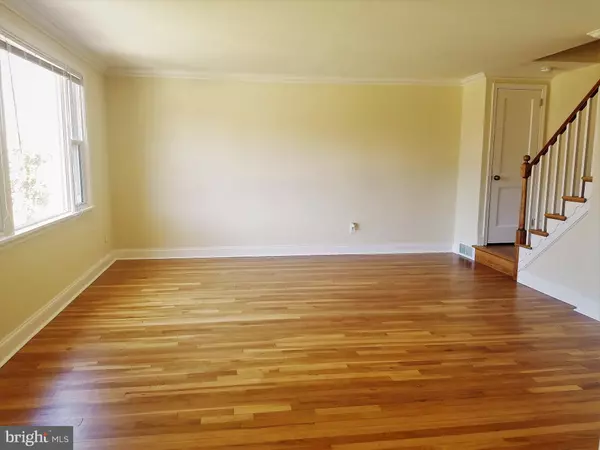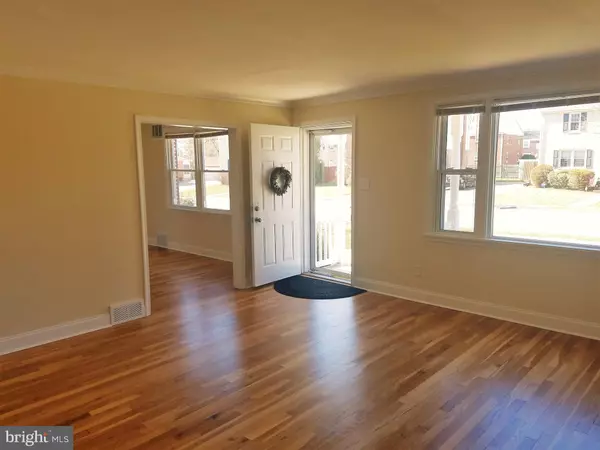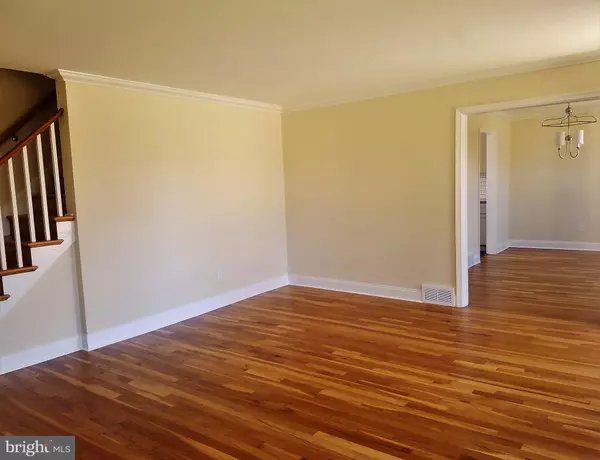$295,000
$295,000
For more information regarding the value of a property, please contact us for a free consultation.
103 SANDRA RD Wilmington, DE 19803
3 Beds
1 Bath
1,350 SqFt
Key Details
Sold Price $295,000
Property Type Single Family Home
Sub Type Detached
Listing Status Sold
Purchase Type For Sale
Square Footage 1,350 sqft
Price per Sqft $218
Subdivision Fairfax
MLS Listing ID DENC482572
Sold Date 08/29/19
Style Colonial
Bedrooms 3
Full Baths 1
HOA Fees $3/ann
HOA Y/N Y
Abv Grd Liv Area 1,350
Originating Board BRIGHT
Year Built 1955
Annual Tax Amount $2,149
Tax Year 2018
Lot Size 7,405 Sqft
Acres 0.17
Lot Dimensions 75x100
Property Description
The front portico welcomes you to this meticulously updated brick colonial home in the sought after community of Fairfax. Upon entering the home, the refinished hardwood floors and aesthetically pleasing fresh paint will stand out and undoubtedly delight the senses. Crown molding in the living and dining rooms adds that fine understated touch of sophistication and elegance. The new custom gourmet kitchen is sure to inspire your inner chef offering granite counter tops,classic 42' shaker cabinets and a styled subway tiled back splash all accented with stainless steel appliances. Other improvements include the roof, windows, doors and more making moving in effortless. The polished look continues on the upper level offering 3 nicely sized bedrooms and the updated full bath. With a new french drain, new windows, new washer & dryer hook ups with a sink, the fully refreshed basement offers plenty of options and benefits. Adding even more amenities to this great home is the newly renovated re-entry garage with indoor access, a private driveway and the seasonally enjoyed rear yard. This home is easy to show offering immediate availability for the new owners.
Location
State DE
County New Castle
Area Brandywine (30901)
Zoning RES
Rooms
Other Rooms Living Room, Dining Room, Primary Bedroom, Bedroom 2, Bedroom 3, Kitchen
Basement Full
Interior
Interior Features Crown Moldings, Kitchen - Gourmet
Heating Forced Air
Cooling Central A/C
Flooring Hardwood
Equipment Built-In Microwave, Dishwasher, Disposal, Oven/Range - Electric, Refrigerator
Appliance Built-In Microwave, Dishwasher, Disposal, Oven/Range - Electric, Refrigerator
Heat Source Natural Gas
Exterior
Parking Features Garage - Rear Entry, Garage Door Opener, Inside Access
Garage Spaces 4.0
Water Access N
Roof Type Architectural Shingle
Accessibility None
Attached Garage 1
Total Parking Spaces 4
Garage Y
Building
Story 2
Foundation Block
Sewer Public Sewer
Water Public
Architectural Style Colonial
Level or Stories 2
Additional Building Above Grade, Below Grade
New Construction N
Schools
School District Brandywine
Others
Senior Community No
Tax ID 06-090.00-094
Ownership Fee Simple
SqFt Source Assessor
Acceptable Financing Cash, Conventional
Listing Terms Cash, Conventional
Financing Cash,Conventional
Special Listing Condition Standard
Read Less
Want to know what your home might be worth? Contact us for a FREE valuation!

Our team is ready to help you sell your home for the highest possible price ASAP

Bought with Teresa Marie Foster • Meyer & Meyer Realty





