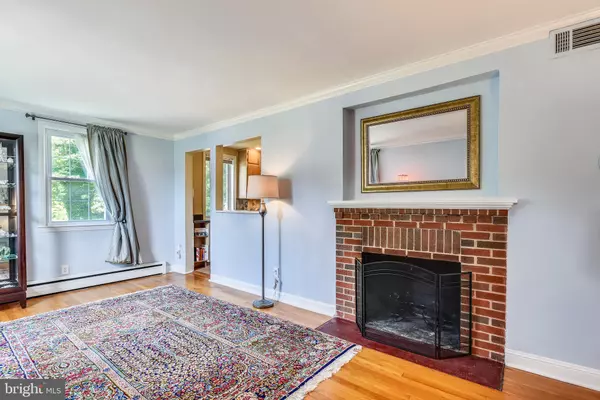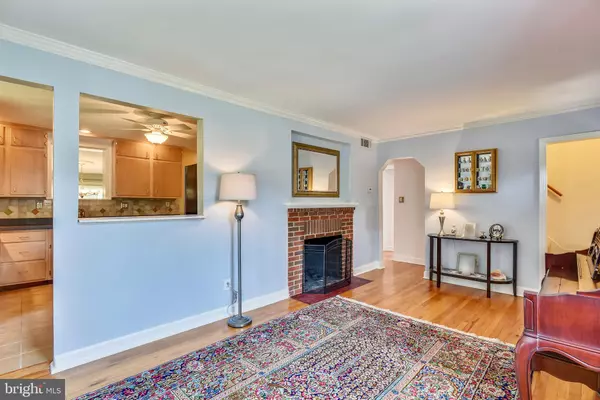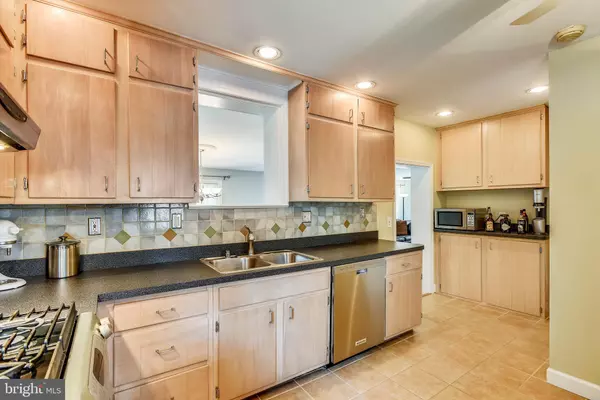$575,000
$579,000
0.7%For more information regarding the value of a property, please contact us for a free consultation.
6816 CHESTNUT AVE Falls Church, VA 22042
4 Beds
2 Baths
1,764 SqFt
Key Details
Sold Price $575,000
Property Type Single Family Home
Sub Type Detached
Listing Status Sold
Purchase Type For Sale
Square Footage 1,764 sqft
Price per Sqft $325
Subdivision City Park Homes
MLS Listing ID VAFX1077354
Sold Date 08/29/19
Style Cape Cod
Bedrooms 4
Full Baths 1
Half Baths 1
HOA Y/N N
Abv Grd Liv Area 1,764
Originating Board BRIGHT
Year Built 1944
Annual Tax Amount $6,337
Tax Year 2019
Lot Size 9,559 Sqft
Acres 0.22
Property Description
Price Improvement, priced below appraised value! Charming Cape Cod located on a non-thru street in desirable neighborhood. Come see this 2 level, 4 bedroom, 1.5 bath, 1,800 sq foot home. Wood floors on main level, eat-in kitchen with KitchenAid SS appliances, separate dining room, family room with built-ins. Two upper level bedrooms with recessed lights, carpet and plenty of storage/closets. Backyard is an oasis w/deck, natural gas line, herb garden, plantings to attract birds, butterflies and local wildlife. Main house is brick, updates include, double pane windows, Hardiplank siding and roof on addition, gutters, downspouts and fresh paint. Near major routes; easy access to Metro, Public Transportation, Shopping, Restaurants, City of Falls Church and Mosaic District. Owner agent.
Location
State VA
County Fairfax
Zoning 140
Rooms
Other Rooms Living Room, Dining Room, Primary Bedroom, Bedroom 2, Bedroom 3, Bedroom 4, Kitchen, Family Room
Main Level Bedrooms 2
Interior
Interior Features Built-Ins, Carpet, Ceiling Fan(s), Crown Moldings, Entry Level Bedroom, Floor Plan - Traditional, Formal/Separate Dining Room, Kitchen - Eat-In, Recessed Lighting, Wood Floors
Hot Water Electric
Heating Baseboard - Hot Water, Zoned
Cooling Central A/C, Ceiling Fan(s)
Flooring Hardwood, Ceramic Tile, Carpet
Fireplaces Number 1
Fireplaces Type Wood
Equipment Dishwasher, Disposal, Dryer, Exhaust Fan, Oven/Range - Gas, Range Hood, Refrigerator, Stainless Steel Appliances, Washer, Water Heater
Furnishings No
Fireplace Y
Window Features Double Pane
Appliance Dishwasher, Disposal, Dryer, Exhaust Fan, Oven/Range - Gas, Range Hood, Refrigerator, Stainless Steel Appliances, Washer, Water Heater
Heat Source Natural Gas
Laundry Main Floor
Exterior
Exterior Feature Deck(s)
Garage Spaces 2.0
Water Access N
Roof Type Asphalt,Rubber
Street Surface Black Top
Accessibility None
Porch Deck(s)
Road Frontage State
Total Parking Spaces 2
Garage N
Building
Lot Description Corner, Rear Yard
Story 2
Foundation Crawl Space, Slab
Sewer Public Sewer
Water Public
Architectural Style Cape Cod
Level or Stories 2
Additional Building Above Grade, Below Grade
Structure Type Dry Wall,Plaster Walls
New Construction N
Schools
Elementary Schools Pine Spring
Middle Schools Jackson
High Schools Falls Church
School District Fairfax County Public Schools
Others
Senior Community No
Tax ID 0504 15 0152
Ownership Fee Simple
SqFt Source Assessor
Security Features Security System
Horse Property N
Special Listing Condition Standard
Read Less
Want to know what your home might be worth? Contact us for a FREE valuation!

Our team is ready to help you sell your home for the highest possible price ASAP

Bought with Hsin-Hsin Lin • RE/MAX Executives





