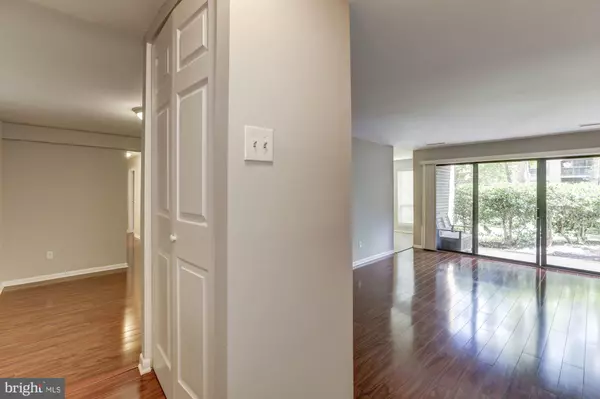$255,000
$255,000
For more information regarding the value of a property, please contact us for a free consultation.
11228 CHESTNUT GROVE SQ #132 Reston, VA 20190
3 Beds
2 Baths
1,330 SqFt
Key Details
Sold Price $255,000
Property Type Condo
Sub Type Condo/Co-op
Listing Status Sold
Purchase Type For Sale
Square Footage 1,330 sqft
Price per Sqft $191
Subdivision Chestnut Grove
MLS Listing ID VAFX1072298
Sold Date 08/29/19
Style Contemporary
Bedrooms 3
Full Baths 2
Condo Fees $674/mo
HOA Fees $57/ann
HOA Y/N Y
Abv Grd Liv Area 1,330
Originating Board BRIGHT
Year Built 1972
Annual Tax Amount $2,737
Tax Year 2018
Property Description
Excellent opportunity to own so close to the metro station & the future development of Reston Town Center!!! Spacious 3 bedroom, 2 full bath ground level unit with patio offering views of the meticulously maintained grounds! Bright and open floorplan has been freshly painted, brand new carpet in all bedrooms & neutral tones through out! **All utilities are included in the condo fees** Fantastic location, close to Reston Town Center, Wiehle metro station, shopping, restaurants and walking/bike trails.
Location
State VA
County Fairfax
Zoning 372
Rooms
Other Rooms Living Room, Dining Room, Primary Bedroom, Bedroom 2, Bedroom 3, Kitchen, Breakfast Room, Laundry, Storage Room, Bathroom 1, Bathroom 2
Main Level Bedrooms 3
Interior
Interior Features Breakfast Area, Carpet, Dining Area, Entry Level Bedroom, Flat, Floor Plan - Open, Formal/Separate Dining Room, Kitchen - Eat-In, Kitchen - Table Space, Kitchenette, Tub Shower, Walk-in Closet(s)
Heating Hot Water
Cooling Central A/C
Flooring Carpet, Laminated
Equipment Built-In Microwave, Dishwasher, Disposal, Dryer, Exhaust Fan, Oven/Range - Gas, Refrigerator, Washer
Appliance Built-In Microwave, Dishwasher, Disposal, Dryer, Exhaust Fan, Oven/Range - Gas, Refrigerator, Washer
Heat Source Other
Exterior
Parking On Site 1
Amenities Available Basketball Courts, Bike Trail, Common Grounds, Jog/Walk Path, Picnic Area, Pool - Outdoor, Reserved/Assigned Parking, Soccer Field, Swimming Pool, Tennis Courts, Tot Lots/Playground
Water Access N
Accessibility None
Garage N
Building
Story 1
Unit Features Garden 1 - 4 Floors
Sewer Public Sewer
Water Public
Architectural Style Contemporary
Level or Stories 1
Additional Building Above Grade, Below Grade
New Construction N
Schools
Elementary Schools Sunrise Valley
Middle Schools Hughes
High Schools South Lakes
School District Fairfax County Public Schools
Others
HOA Fee Include Air Conditioning,Common Area Maintenance,Ext Bldg Maint,Heat,Lawn Maintenance,Management,Pool(s),Snow Removal,Trash,Water
Senior Community No
Tax ID 0174 22 0132
Ownership Condominium
Special Listing Condition Standard
Read Less
Want to know what your home might be worth? Contact us for a FREE valuation!

Our team is ready to help you sell your home for the highest possible price ASAP

Bought with Robert E Kenney • KW Metro Center





