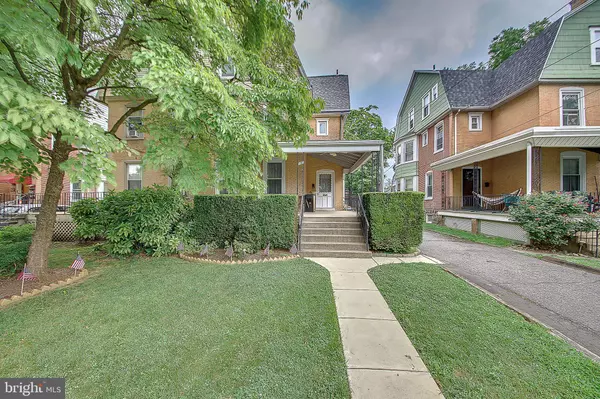$195,000
$192,500
1.3%For more information regarding the value of a property, please contact us for a free consultation.
101 E STEWART Lansdowne, PA 19050
6 Beds
3 Baths
2,807 SqFt
Key Details
Sold Price $195,000
Property Type Single Family Home
Sub Type Twin/Semi-Detached
Listing Status Sold
Purchase Type For Sale
Square Footage 2,807 sqft
Price per Sqft $69
Subdivision None Available
MLS Listing ID PADE495588
Sold Date 08/30/19
Style Traditional
Bedrooms 6
Full Baths 3
HOA Y/N N
Abv Grd Liv Area 2,807
Originating Board BRIGHT
Year Built 1902
Annual Tax Amount $5,868
Tax Year 2018
Lot Size 5,227 Sqft
Acres 0.12
Lot Dimensions 35.00 x 145.00
Property Description
Welcome to one of the grand twin homes of Lansdowne. Enter onto the very large covered front porch with the original front door. Once inside you will find high ceilings on all three floors. The first floor has a living room with a gas fireplace, dining room, yes the shutters on the windows are originals. Modern Cherry kitchen with granite counter and a large breakfast area. There is also a full bathroom and small deck on the first floor. The second floor has 3 bedrooms and 1 full bath, as does the 3rd floor have 3 bedrooms and 1 full bath. The basement has an outside exit. The heater is newer with a 90 percent efficiency ratio and direct venting to the outside. The central air conditioning also newer. A large detached garage with a wood burning stove, air conditioning,and electric ready for a car buff or craftsman. Easy to show.
Location
State PA
County Delaware
Area Lansdowne Boro (10423)
Zoning RES
Direction South
Rooms
Basement Outside Entrance, Full
Main Level Bedrooms 6
Interior
Heating Hot Water
Cooling Central A/C
Fireplaces Number 1
Fireplaces Type Gas/Propane
Fireplace Y
Heat Source Natural Gas
Laundry Basement
Exterior
Parking Features Other
Garage Spaces 2.0
Utilities Available Natural Gas Available
Water Access N
Roof Type Asphalt
Accessibility None
Total Parking Spaces 2
Garage Y
Building
Story 3+
Sewer Public Sewer
Water Public
Architectural Style Traditional
Level or Stories 3+
Additional Building Above Grade, Below Grade
New Construction N
Schools
School District William Penn
Others
Senior Community No
Tax ID 23-00-03001-00
Ownership Fee Simple
SqFt Source Assessor
Acceptable Financing Cash, Conventional, FHA
Horse Property N
Listing Terms Cash, Conventional, FHA
Financing Cash,Conventional,FHA
Special Listing Condition Standard
Read Less
Want to know what your home might be worth? Contact us for a FREE valuation!

Our team is ready to help you sell your home for the highest possible price ASAP

Bought with Mary M Koch • Century 21 Preferred





