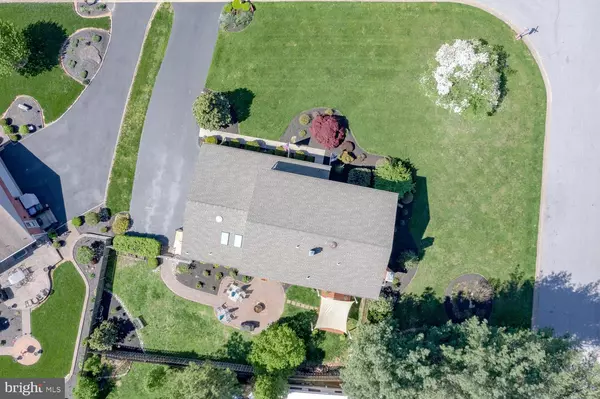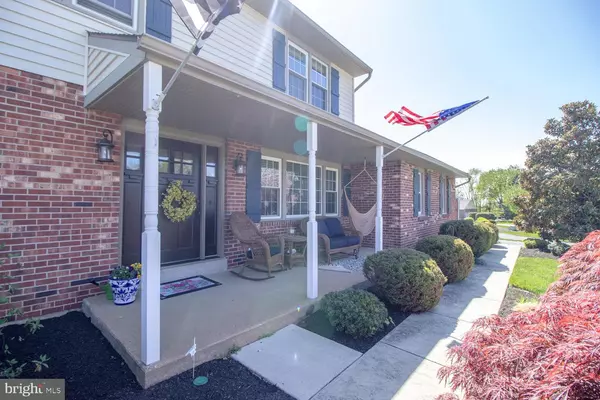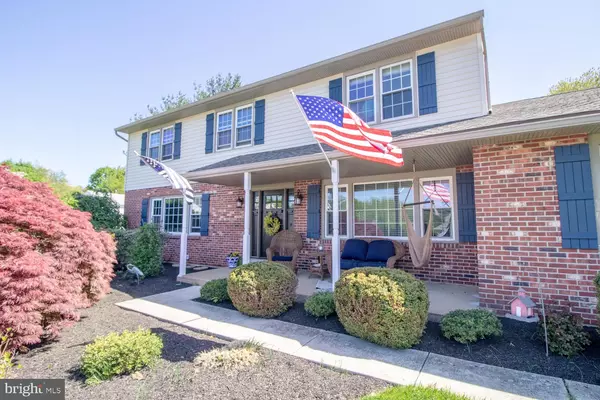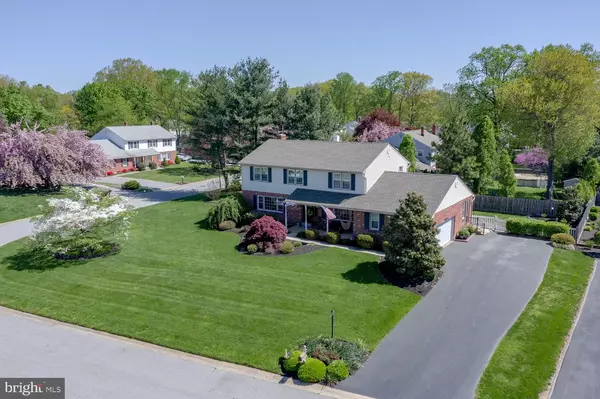$460,500
$459,900
0.1%For more information regarding the value of a property, please contact us for a free consultation.
1 DANSFIELD DR Wilmington, DE 19803
4 Beds
3 Baths
3,379 SqFt
Key Details
Sold Price $460,500
Property Type Single Family Home
Sub Type Detached
Listing Status Sold
Purchase Type For Sale
Square Footage 3,379 sqft
Price per Sqft $136
Subdivision Talley Hill
MLS Listing ID DENC477030
Sold Date 08/29/19
Style Colonial
Bedrooms 4
Full Baths 2
Half Baths 1
HOA Fees $2/ann
HOA Y/N Y
Abv Grd Liv Area 2,875
Originating Board BRIGHT
Year Built 1972
Annual Tax Amount $3,825
Tax Year 2018
Lot Size 0.370 Acres
Acres 0.37
Lot Dimensions 119.9X116.5
Property Description
Welcome home to this updated and pristine four bedroom colonial that has so much to offer! When you walk in the front door, the gleaming hardwood floors welcome you. The spacious living room has French doors, adding elegance and privacy. The cozy family room offers a newly renovated wood burning fireplace with built in book cases on either side as well as French doors that open to the covered deck. The formal dining room is just the right size for all of your entertaining needs. The bright and cheery kitchen has loads of counter space and a huge center island complete with a new five burner gas cook top, bar sink and seating at the breakfast bar. The skylights over the island bring the outside in! The large eating area offers plenty of room for family gatherings and the slider door opens onto the circular brick patio with fire pit. The laundry room with pantry off of the kitchen provides additional room for storage and supplies. The main bedroom suite offers a walk-in closet, sitting room and newly renovated bathroom. The hall bath has also been renovated. The basement has just been finished into a great space for a work out room or play room, including an egress window as well as an unfinished area for storage! The home has been freshly painted and shows like a model home! The exterior offers a side entry two car garage, fenced in backyard that is adorned with mature trees for shade and flowering bushes to welcome the spring. Make your appointment today!
Location
State DE
County New Castle
Area Brandywine (30901)
Zoning RESIDENTIAL
Rooms
Other Rooms Living Room, Dining Room, Primary Bedroom, Sitting Room, Bedroom 2, Bedroom 3, Bedroom 4, Kitchen, Family Room, Basement, Mud Room
Basement Partially Finished
Interior
Interior Features Attic/House Fan, Breakfast Area, Built-Ins, Ceiling Fan(s), Floor Plan - Traditional, Formal/Separate Dining Room, Kitchen - Eat-In, Kitchen - Gourmet, Kitchen - Table Space, Primary Bath(s), Pantry, Recessed Lighting, Skylight(s), Stall Shower, Upgraded Countertops, Walk-in Closet(s), Wood Floors
Heating Forced Air
Cooling Central A/C
Fireplaces Number 1
Fireplaces Type Stone, Wood
Fireplace Y
Heat Source Natural Gas
Laundry Main Floor
Exterior
Exterior Feature Deck(s), Patio(s), Porch(es), Brick
Parking Features Garage - Side Entry, Garage Door Opener
Garage Spaces 2.0
Fence Panel, Privacy, Rear, Wood
Water Access N
Street Surface Black Top
Accessibility Other
Porch Deck(s), Patio(s), Porch(es), Brick
Attached Garage 2
Total Parking Spaces 2
Garage Y
Building
Lot Description Front Yard, Landscaping, Rear Yard, SideYard(s)
Story 2
Sewer Public Sewer
Water Public
Architectural Style Colonial
Level or Stories 2
Additional Building Above Grade, Below Grade
New Construction N
Schools
School District Brandywine
Others
HOA Fee Include Common Area Maintenance,Snow Removal
Senior Community No
Tax ID 06-121.00-111
Ownership Fee Simple
SqFt Source Assessor
Security Features Security System
Acceptable Financing Cash, Conventional, FHA, VA
Horse Property N
Listing Terms Cash, Conventional, FHA, VA
Financing Cash,Conventional,FHA,VA
Special Listing Condition Standard
Read Less
Want to know what your home might be worth? Contact us for a FREE valuation!

Our team is ready to help you sell your home for the highest possible price ASAP

Bought with TIMOTHY P FOLEY • Delaware Coastal Realty





