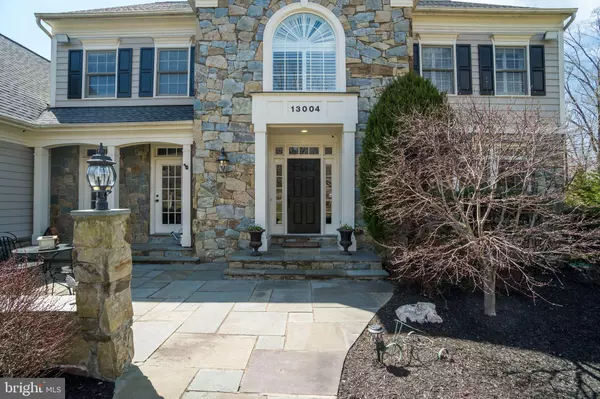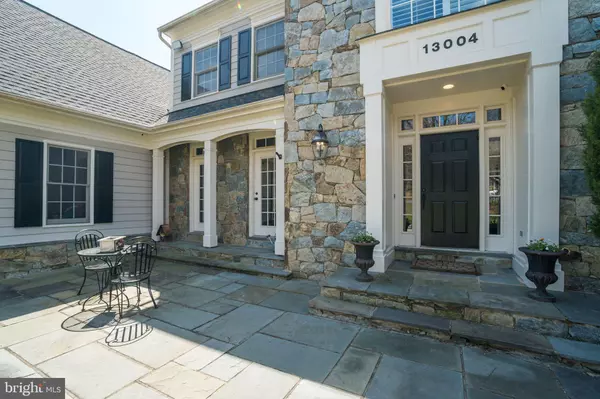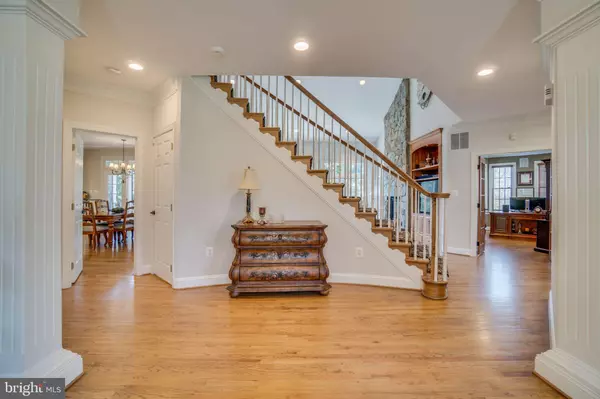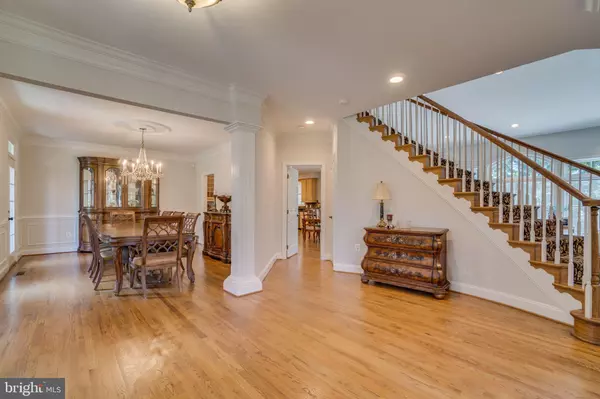$1,300,000
$1,395,000
6.8%For more information regarding the value of a property, please contact us for a free consultation.
13004 MIMOSA FARM CT Rockville, MD 20850
6 Beds
5 Baths
7,367 SqFt
Key Details
Sold Price $1,300,000
Property Type Single Family Home
Sub Type Detached
Listing Status Sold
Purchase Type For Sale
Square Footage 7,367 sqft
Price per Sqft $176
Subdivision Lakewood Glen
MLS Listing ID MDMC650170
Sold Date 08/30/19
Style Colonial
Bedrooms 6
Full Baths 4
Half Baths 1
HOA Fees $25/ann
HOA Y/N Y
Abv Grd Liv Area 4,984
Originating Board BRIGHT
Year Built 2001
Annual Tax Amount $14,539
Tax Year 2019
Lot Size 0.919 Acres
Acres 0.92
Property Description
Open Saturday, May 18th 2-4 pm. Your search is over for the perfect Rockville home. Welcome to 13004 Mimosa Farm Court. Thoughtful in design and decor, the spacious layout features a gourmet chef's kitchen, soaring 2-story family room, a custom screened in-porch, 5th/Bonus room, fully finished lower level with theater, recreation room, art room and 6th bedroom. Located in Mimosa Farm, the home is close to restaurants, shopping and easy access to I-270. Stone accented entry porch greets guests, while the expansive two-story foyer wows them. The main floor office has floor-to-ceiling windows and double-doors. Open-concept family room and eat-in kitchen give you flexibility for any entertaining needs. Gourmet kitchen features granite countertops, stainless steel professional grade appliances, granite island, breakfast bar, statement light fixtures. Food Pantry and Butler's Pantry bring ultimate convenience. Large family room, with sun-filled windows and gas fireplace overlooks the garden and yard. Upper level master suite stuns with spacious layout and luxurious features including a tray ceiling, walk-in closet, and en suite bath. Three additional bedrooms, and two additional baths along with a 5th Bedroom/Bonus room complete the upper level. Lower level is outfitted with large 6th Bedroom and includes another full bath, expansive recreation room, utility room, and additional hobby room for crafts, projects or future wine cellar and a state of the art movie theater.
Location
State MD
County Montgomery
Zoning RE1
Rooms
Other Rooms Living Room, Dining Room, Primary Bedroom, Bedroom 2, Kitchen, Family Room, Den, Library, Foyer, Breakfast Room, Laundry, Media Room, Bedroom 6, Bathroom 2, Bathroom 3, Primary Bathroom, Full Bath, Half Bath
Basement Other, Daylight, Full, Fully Finished, Walkout Level, Windows
Interior
Interior Features Built-Ins, Butlers Pantry, Ceiling Fan(s), Crown Moldings, Curved Staircase, Double/Dual Staircase, Family Room Off Kitchen, Floor Plan - Open, Formal/Separate Dining Room, Kitchen - Gourmet, Kitchen - Island, Primary Bath(s), Recessed Lighting, Walk-in Closet(s), Wet/Dry Bar, Wood Floors
Hot Water Natural Gas
Heating Forced Air
Cooling Zoned, Central A/C, Ceiling Fan(s)
Fireplaces Number 2
Fireplaces Type Fireplace - Glass Doors, Gas/Propane, Stone
Equipment Built-In Microwave, Cooktop, Cooktop - Down Draft, Dishwasher, Disposal, Dryer - Front Loading, Oven - Double, Oven/Range - Gas, Refrigerator, Stainless Steel Appliances, Trash Compactor, Washer - Front Loading, Water Heater
Fireplace Y
Window Features Palladian
Appliance Built-In Microwave, Cooktop, Cooktop - Down Draft, Dishwasher, Disposal, Dryer - Front Loading, Oven - Double, Oven/Range - Gas, Refrigerator, Stainless Steel Appliances, Trash Compactor, Washer - Front Loading, Water Heater
Heat Source Natural Gas
Exterior
Exterior Feature Deck(s), Patio(s), Porch(es), Screened
Parking Features Garage - Side Entry, Garage Door Opener
Garage Spaces 3.0
Water Access N
View Scenic Vista, Trees/Woods
Accessibility None
Porch Deck(s), Patio(s), Porch(es), Screened
Attached Garage 3
Total Parking Spaces 3
Garage Y
Building
Story 3+
Sewer Public Sewer
Water Public
Architectural Style Colonial
Level or Stories 3+
Additional Building Above Grade, Below Grade
New Construction N
Schools
Elementary Schools Lakewood
Middle Schools Robert Frost
High Schools Thomas S. Wootton
School District Montgomery County Public Schools
Others
Senior Community No
Tax ID 160403264515
Ownership Fee Simple
SqFt Source Estimated
Security Features Electric Alarm,Exterior Cameras,Motion Detectors,Surveillance Sys
Horse Property N
Special Listing Condition Standard
Read Less
Want to know what your home might be worth? Contact us for a FREE valuation!

Our team is ready to help you sell your home for the highest possible price ASAP

Bought with Gary J Rudden • RE/MAX REALTY SERVICES





