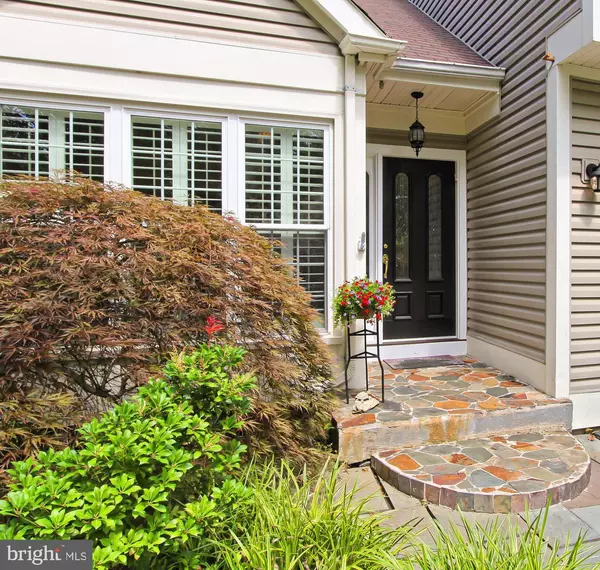$579,000
$579,000
For more information regarding the value of a property, please contact us for a free consultation.
12312 EXBURY ST Herndon, VA 20170
4 Beds
4 Baths
2,929 SqFt
Key Details
Sold Price $579,000
Property Type Single Family Home
Sub Type Detached
Listing Status Sold
Purchase Type For Sale
Square Footage 2,929 sqft
Price per Sqft $197
Subdivision Dranesville Estates
MLS Listing ID VAFX1077094
Sold Date 08/30/19
Style Craftsman
Bedrooms 4
Full Baths 3
Half Baths 1
HOA Fees $34/mo
HOA Y/N Y
Abv Grd Liv Area 2,329
Originating Board BRIGHT
Year Built 1985
Annual Tax Amount $6,635
Tax Year 2019
Lot Size 8,500 Sqft
Acres 0.2
Property Description
Nestled in a Gorgeous Tree Canopy is this Spectacular Jewel Box of a Home in Dranesville Estates!!! 3 Fabulously Finished Lvls and Updates are Plentiful!!! Fully Finished LL with Walk Out Condition offers dual Area Rec Room + Bedroom w/ Large Walk in Closet [Currently being used as a Cool Music Studio :) ] and Full Bathroom + Spacious Storage Room make this Lower Level Special ** Another Unique Feature is the Large Window and SGD to the Fenced in and Flat Rear Yard Featuring a Concrete Patio + Stairs to a Lovely Sundeck- Freshly Stained- w/ built in Seating and the Natural Umbrella of a Mature Tree = PERFECT! ** Back Inside Unique Features seem to be at Every Turn** 2 Story Living Room w/ Views of an Upper Loft are Intriguing ** ORB Door Hardware, Lighting and Wrought Iron Spindles, give this Charmer a Fresh and In-trend Feel ** A Wonderful Light Filled Kitchen w/ Vaulted Ceiling and 2 Sky Lights [another GREAT feature] along with CF [how smart ?!?] and Newer SS Appliances: Dble Oven Range [nice!!] Dishwasher, European Style Refrigerator w/ Ice Maker and wait for this......2 PANTRYS!!!!! So many Wonderful Features, So Much Charm and So Much Space to Love and Enjoy...No more Spoilers >> THIS HOME IS A MUST SEE!!!
Location
State VA
County Fairfax
Zoning 130
Rooms
Other Rooms Living Room, Dining Room, Primary Bedroom, Bedroom 2, Bedroom 3, Bedroom 4, Kitchen, Family Room, Den, Foyer, Breakfast Room, Great Room, Loft, Bathroom 2, Primary Bathroom, Half Bath
Basement Windows, Walkout Level, Rear Entrance, Fully Finished
Interior
Interior Features Ceiling Fan(s), Chair Railings, Dining Area, Family Room Off Kitchen, Floor Plan - Open, Kitchen - Table Space, Primary Bath(s), Pantry, Walk-in Closet(s), Wood Floors
Hot Water Electric
Heating Heat Pump(s)
Cooling Central A/C, Ceiling Fan(s)
Flooring Ceramic Tile, Hardwood, Carpet
Fireplaces Number 1
Fireplaces Type Wood
Equipment Built-In Microwave, Dishwasher, Disposal, Dryer, Microwave, Refrigerator, Stainless Steel Appliances, Washer, Oven/Range - Electric
Fireplace Y
Appliance Built-In Microwave, Dishwasher, Disposal, Dryer, Microwave, Refrigerator, Stainless Steel Appliances, Washer, Oven/Range - Electric
Heat Source Electric
Exterior
Exterior Feature Deck(s), Patio(s)
Parking Features Garage - Front Entry, Garage Door Opener
Garage Spaces 2.0
Fence Wood
Water Access N
View Garden/Lawn, Trees/Woods
Roof Type Asphalt
Accessibility None
Porch Deck(s), Patio(s)
Attached Garage 2
Total Parking Spaces 2
Garage Y
Building
Story 3+
Sewer Public Sewer
Water Public
Architectural Style Craftsman
Level or Stories 3+
Additional Building Above Grade, Below Grade
Structure Type 2 Story Ceilings,Vaulted Ceilings
New Construction N
Schools
Elementary Schools Dranesville
Middle Schools Herndon
High Schools Herndon
School District Fairfax County Public Schools
Others
HOA Fee Include Common Area Maintenance,Trash
Senior Community No
Tax ID 0111 08020056
Ownership Fee Simple
SqFt Source Assessor
Horse Property N
Special Listing Condition Standard
Read Less
Want to know what your home might be worth? Contact us for a FREE valuation!

Our team is ready to help you sell your home for the highest possible price ASAP

Bought with Diane U Freeman • Redfin Corporation





