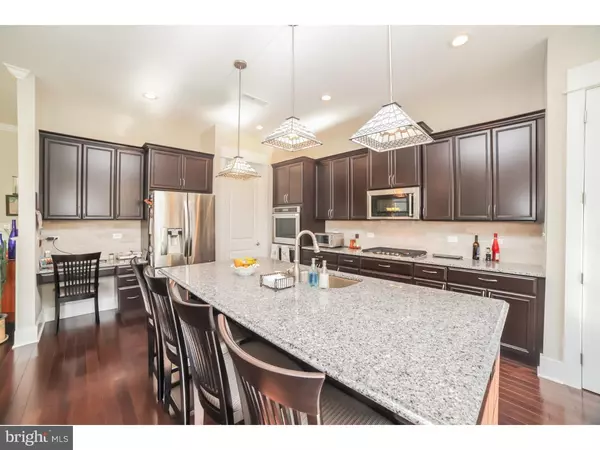$700,000
$699,999
For more information regarding the value of a property, please contact us for a free consultation.
313 QUIGLEY DR Malvern, PA 19355
4 Beds
4 Baths
3,292 SqFt
Key Details
Sold Price $700,000
Property Type Single Family Home
Sub Type Twin/Semi-Detached
Listing Status Sold
Purchase Type For Sale
Square Footage 3,292 sqft
Price per Sqft $212
Subdivision Spring Oak
MLS Listing ID PACT482592
Sold Date 08/30/19
Style Carriage House
Bedrooms 4
Full Baths 3
Half Baths 1
HOA Fees $332/mo
HOA Y/N Y
Abv Grd Liv Area 3,292
Originating Board BRIGHT
Year Built 2016
Annual Tax Amount $9,324
Tax Year 2018
Lot Size 4,879 Sqft
Acres 0.11
Lot Dimensions 0X0
Property Description
Enjoy the rest of the summer with the luxurious resort lifestyle of the newer Spring Oak community in this 2-year young Bonhill model....beautifully well appointed & meticulously maintained, is this 4 bedroom/ 3.1 bath carriage house - with a first floor Owner's Suite! Welcome guests from the covered porch into this open concept floor-plan characterized by elegance & sophistication w/ a main level that includes an impressive gourmet kitchen with state of the art stainless steel Kitchen Aid appliances, double wall oven, 5 burner cook-top, granite counter-tops, large center island, 42' maple cabinets, tile back splash, bright breakfast area, convenient built-in desk, custom pantry, and door to a full sized laundry room. This open floor plan allows for an easy transition for guests to the Great Room w/ an abundance of natural light with Southern exposure from the wall of windows, a gas fireplace, glass pane door that leads to the rear & detached 2 car garage - complete with a mud room & sink. Also located on the main level is the massive Owner's suite with large windows, tray ceiling,2 walk-in outfitted closets, a lavish Owner's bath with, heated floors, spa-like over-sized seated shower, granite dual sink vanity, water closet, and linen closet. Just off the foyer are French glass pane doors to the home office and a convenient 1/2 bath. The Upper level has a loft that can be used as a Family Room with an en-suite and 2 additional bedms, a hall bath complete w/ a dual sink vanity & tiled tub/ shower combo, and a large storage closet. The spacious unfinished basement can be used as storage or easily converted into additional living space. Resort like amenities to enjoy this summer -including a swimming pool, fitness center, walking trails, gaming courts, community garden, picnic area, and a community clubhouse. Upgrades galore w/ 10 ft. ceilings, neutral decor, wood floors throughout main level, crown molding, and more. No details have been overlooked! This carriage house sits on a premium lot w/ manicured landscaping, views of open space, sunsets & enjoying watching fireflys on summer evenings- just steps to the clubhouse. This house and community define fine living & simplicity with fabulous amenities and worry-free low maintenance in a superb location! Enjoy the proximity to Wegmans, Target, PA Turnpike, Rt. 29, Rt. 30, Rt. 202, Rt. 401 - all in award winning Great Valley SD! Tour & explore and discover all that this house & community have to offer! Why wait for new construction? Excellent Value! Must tour to appreciate! Still time to settle and enjoy the pool & clubhouse!
Location
State PA
County Chester
Area Charlestown Twp (10335)
Zoning LI
Rooms
Other Rooms Living Room, Dining Room, Primary Bedroom, Bedroom 2, Bedroom 3, Kitchen, Family Room, Bedroom 1, Laundry, Other, Attic
Basement Full, Unfinished
Interior
Interior Features Primary Bath(s), Kitchen - Island, Butlers Pantry, Ceiling Fan(s), Stall Shower, Dining Area
Hot Water Natural Gas
Heating Forced Air
Cooling Central A/C
Flooring Wood, Fully Carpeted, Tile/Brick
Fireplaces Number 1
Fireplaces Type Gas/Propane
Equipment Cooktop, Oven - Double, Dishwasher, Built-In Microwave
Fireplace Y
Appliance Cooktop, Oven - Double, Dishwasher, Built-In Microwave
Heat Source Natural Gas
Laundry Main Floor
Exterior
Exterior Feature Patio(s)
Parking Features Garage - Rear Entry, Garage Door Opener
Garage Spaces 2.0
Utilities Available Cable TV
Amenities Available Swimming Pool, Club House
Water Access N
Roof Type Shingle
Accessibility None
Porch Patio(s)
Total Parking Spaces 2
Garage Y
Building
Lot Description Front Yard, Rear Yard, SideYard(s)
Story 2
Sewer Public Sewer
Water Public
Architectural Style Carriage House
Level or Stories 2
Additional Building Above Grade
Structure Type 9'+ Ceilings
New Construction N
Schools
Elementary Schools Charlestown
Middle Schools Great Valley
High Schools Great Valley
School District Great Valley
Others
HOA Fee Include Pool(s),Common Area Maintenance,Ext Bldg Maint,Lawn Maintenance,Snow Removal,Trash,Health Club,All Ground Fee,Management
Senior Community No
Tax ID 35-04 -0202
Ownership Fee Simple
SqFt Source Assessor
Special Listing Condition Standard
Read Less
Want to know what your home might be worth? Contact us for a FREE valuation!

Our team is ready to help you sell your home for the highest possible price ASAP

Bought with Mary E McNally • RE/MAX Town & Country





