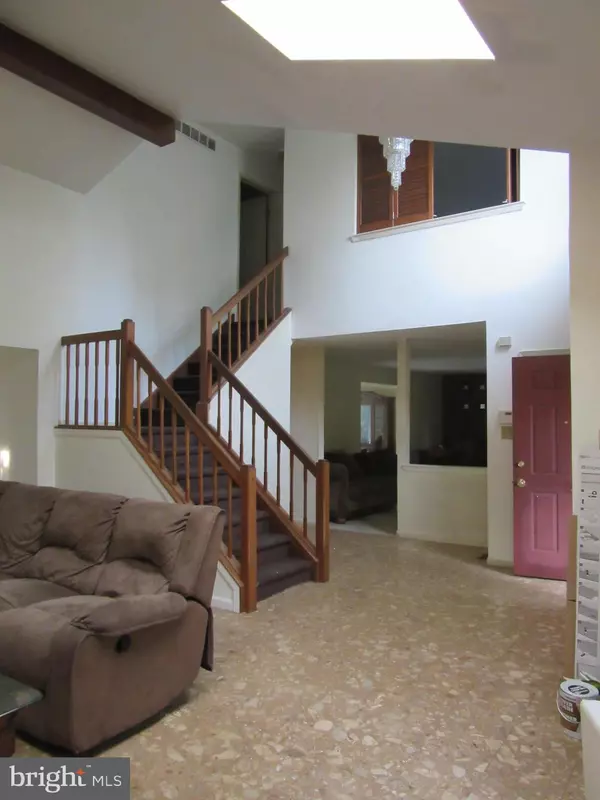$185,000
$269,900
31.5%For more information regarding the value of a property, please contact us for a free consultation.
17 WESTMINSTER DR Voorhees, NJ 08043
3 Beds
3 Baths
2,074 SqFt
Key Details
Sold Price $185,000
Property Type Single Family Home
Sub Type Detached
Listing Status Sold
Purchase Type For Sale
Square Footage 2,074 sqft
Price per Sqft $89
Subdivision Staffordshire Farm
MLS Listing ID NJCD369734
Sold Date 08/30/19
Style Contemporary
Bedrooms 3
Full Baths 2
Half Baths 1
HOA Y/N N
Abv Grd Liv Area 2,074
Originating Board BRIGHT
Year Built 1986
Annual Tax Amount $11,384
Tax Year 2019
Lot Size 0.424 Acres
Acres 0.42
Lot Dimensions 0.00 x 0.00
Property Description
Available Immediately! Are you looking for a contemporary style property to call your own in desirable Staffordshire Farm? You have found it. This three bedroom, 2.1 bath with full basement and oversized backyard is available immediately and waiting just for you. As you enter into the foyer take notice of the soaring vaulted ceiling with skylights to capture the gorgeous sunlight throughout the day. The stunning floor to ceiling stone fireplace (as-is) has never been used and is the focal point of the room. There are endless opportunities to put your personal touch into this property and make this your forever home. Being sold "as-is, where-is". Buyer is responsible for all inspections and c.o. On a side note, mold remediation was completed in basement as of November 2018. It appears to have returned. Buyer is responsible for further mold remediation. Motivated!
Location
State NJ
County Camden
Area Voorhees Twp (20434)
Zoning 100A
Rooms
Other Rooms Living Room, Dining Room, Bedroom 2, Bedroom 3, Kitchen, Bedroom 1, 2nd Stry Fam Rm, Laundry, Bathroom 1, Bathroom 2
Basement Improved, Poured Concrete
Interior
Interior Features Attic, Carpet, Combination Dining/Living, Combination Kitchen/Living, Family Room Off Kitchen, Formal/Separate Dining Room, Kitchen - Eat-In, Primary Bath(s), Pantry, Skylight(s), Tub Shower, Walk-in Closet(s), Window Treatments, Wood Floors
Hot Water Natural Gas
Heating Forced Air, Zoned
Cooling Central A/C
Flooring Carpet, Ceramic Tile, Fully Carpeted, Hardwood, Laminated
Fireplaces Type Stone
Equipment Built-In Range, Dishwasher, Dryer, Oven - Self Cleaning, Oven/Range - Electric, Refrigerator, Washer, Water Heater
Furnishings No
Fireplace Y
Appliance Built-In Range, Dishwasher, Dryer, Oven - Self Cleaning, Oven/Range - Electric, Refrigerator, Washer, Water Heater
Heat Source Natural Gas
Laundry Main Floor
Exterior
Parking Features Garage - Front Entry, Garage - Side Entry
Garage Spaces 2.0
Water Access N
Roof Type Pitched,Shingle
Street Surface Black Top
Accessibility Level Entry - Main
Road Frontage Boro/Township
Attached Garage 2
Total Parking Spaces 2
Garage Y
Building
Lot Description Rear Yard
Story 2
Sewer Public Sewer
Water Public
Architectural Style Contemporary
Level or Stories 2
Additional Building Above Grade, Below Grade
Structure Type 9'+ Ceilings,Cathedral Ceilings,Vaulted Ceilings
New Construction N
Schools
Elementary Schools Osage E.S.
Middle Schools Voorhees M.S.
School District Voorhees Township Board Of Education
Others
Pets Allowed Y
Senior Community No
Tax ID 34-00199 01-00008
Ownership Fee Simple
SqFt Source Assessor
Acceptable Financing Cash, Conventional, FHA
Horse Property N
Listing Terms Cash, Conventional, FHA
Financing Cash,Conventional,FHA
Special Listing Condition Standard
Pets Allowed No Pet Restrictions
Read Less
Want to know what your home might be worth? Contact us for a FREE valuation!

Our team is ready to help you sell your home for the highest possible price ASAP

Bought with Nicholas Michael Strom • RE/MAX ONE Realty-Moorestown





