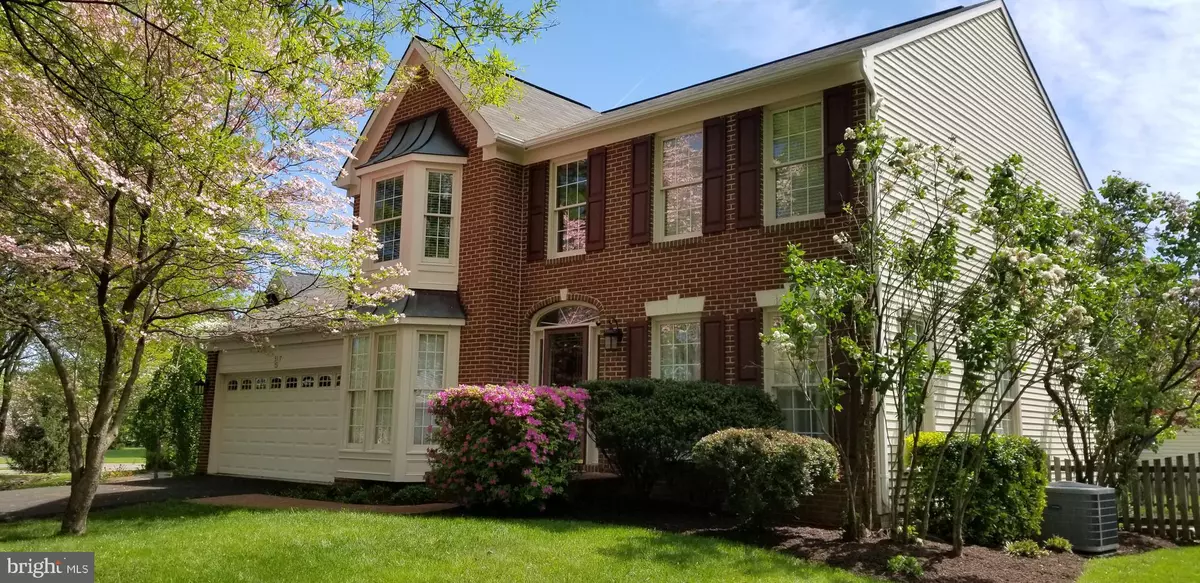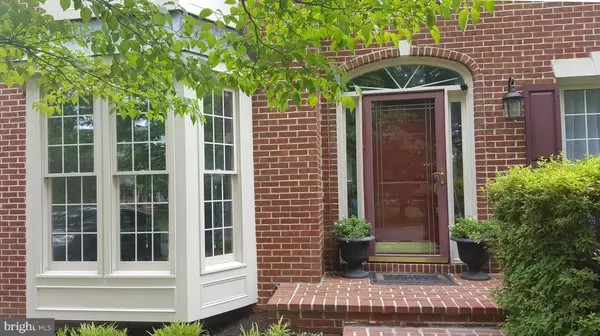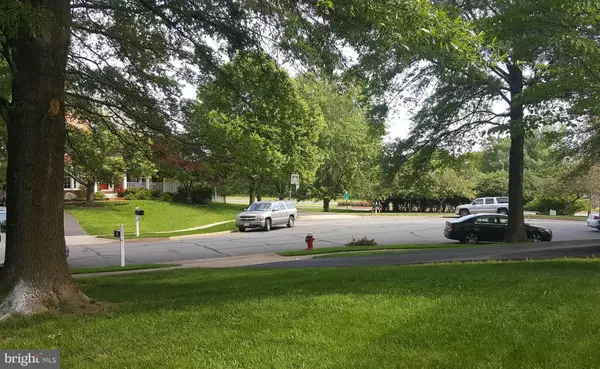$545,000
$553,000
1.4%For more information regarding the value of a property, please contact us for a free consultation.
317 WHITNEY PL NE Leesburg, VA 20176
4 Beds
4 Baths
3,066 SqFt
Key Details
Sold Price $545,000
Property Type Single Family Home
Sub Type Detached
Listing Status Sold
Purchase Type For Sale
Square Footage 3,066 sqft
Price per Sqft $177
Subdivision Exeter
MLS Listing ID VALO384504
Sold Date 08/30/19
Style Colonial
Bedrooms 4
Full Baths 2
Half Baths 2
HOA Fees $56/mo
HOA Y/N Y
Abv Grd Liv Area 2,318
Originating Board BRIGHT
Year Built 1993
Annual Tax Amount $5,764
Tax Year 2019
Lot Size 10,454 Sqft
Acres 0.24
Property Description
Wonderful 4BR/4BA Home in the Exeter Community. Cul-de-sac environment, close to major highways, dining and shopping nearby. The home is freshly painted and the carpet professionally cleaned, rooms offer lots of natural light from 3 baywindows. It offers hardwood floors in the Front foyer and hallway and kitchen. Stainless steel appliances and new Quartz counters. The eat-in kitchen looks out onto the Trex deck and yard full of mature trees. UL the large Master BR offers a cathedral ceiling and a baywindow. The Master BA offers a separate shower and soaking tub. UL has 3 BR, Full BA. LL offers finished basement with built-in cabinets, a large area with a POOL TABLE THAT DOES CONVEY and a large half-BA, lots of storage. Yard has mature trees, fenced backyard and Trex deck. Recently installed NEW ROOF, Driveway repaved, and HVAC around 5 years old. Great Community! This move-in ready home awaits your finishing touches to make it your own.
Location
State VA
County Loudoun
Zoning LB-PRN
Rooms
Other Rooms Living Room, Dining Room, Primary Bedroom, Bedroom 3, Kitchen, Game Room, Family Room, Breakfast Room, Bedroom 1, Exercise Room, Office, Storage Room, Utility Room, Bathroom 2, Bonus Room, Primary Bathroom, Full Bath, Half Bath
Basement Full
Interior
Heating Forced Air
Cooling Central A/C
Fireplaces Number 1
Fireplaces Type Brick, Mantel(s)
Equipment Cooktop, Dishwasher, Disposal, Dryer - Electric, Extra Refrigerator/Freezer, Oven - Double, Oven - Self Cleaning, Oven - Wall, Refrigerator, Stainless Steel Appliances, Washer, Water Heater
Fireplace Y
Window Features Bay/Bow
Appliance Cooktop, Dishwasher, Disposal, Dryer - Electric, Extra Refrigerator/Freezer, Oven - Double, Oven - Self Cleaning, Oven - Wall, Refrigerator, Stainless Steel Appliances, Washer, Water Heater
Heat Source Natural Gas Available
Laundry Dryer In Unit, Main Floor, Washer In Unit
Exterior
Parking Features Garage - Front Entry, Garage Door Opener, Inside Access
Garage Spaces 2.0
Fence Fully
Water Access N
View Trees/Woods
Accessibility None
Attached Garage 2
Total Parking Spaces 2
Garage Y
Building
Story 3+
Sewer Public Sewer
Water Community
Architectural Style Colonial
Level or Stories 3+
Additional Building Above Grade, Below Grade
New Construction N
Schools
School District Loudoun County Public Schools
Others
Senior Community No
Tax ID 187356037000
Ownership Fee Simple
SqFt Source Assessor
Special Listing Condition Standard
Read Less
Want to know what your home might be worth? Contact us for a FREE valuation!

Our team is ready to help you sell your home for the highest possible price ASAP

Bought with Jeffrey Sunshin Kwak • Pearson Smith Realty, LLC





