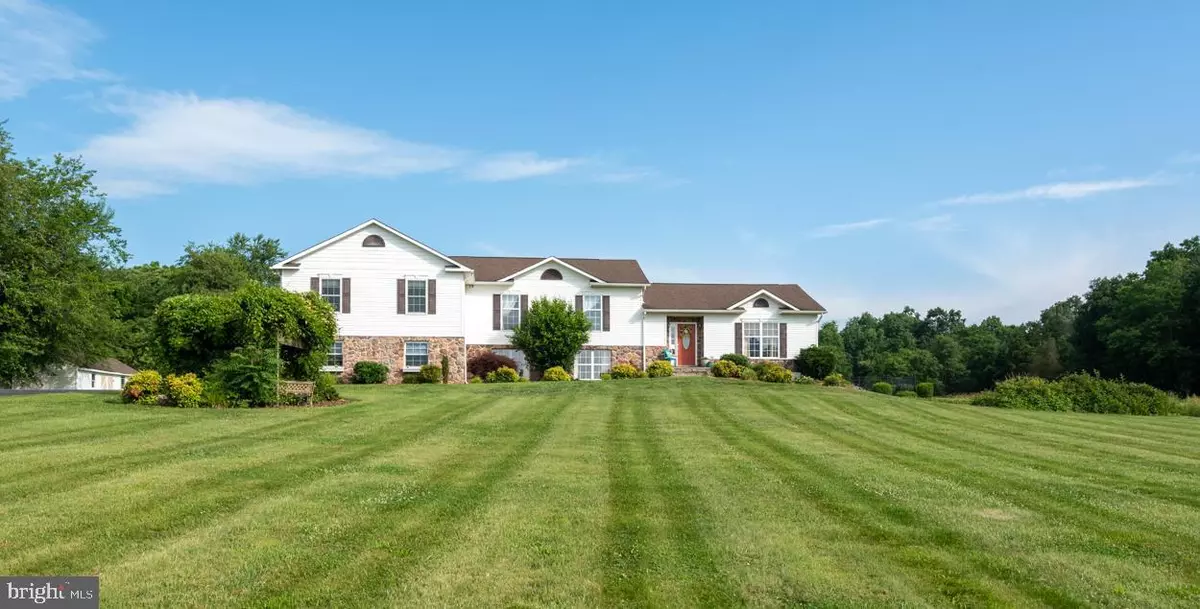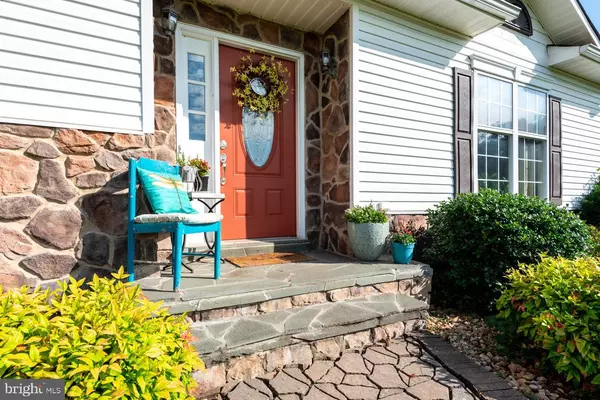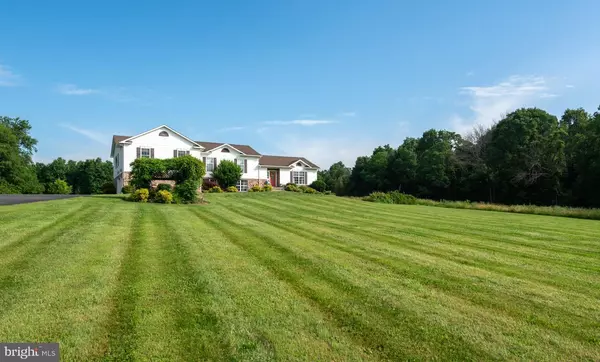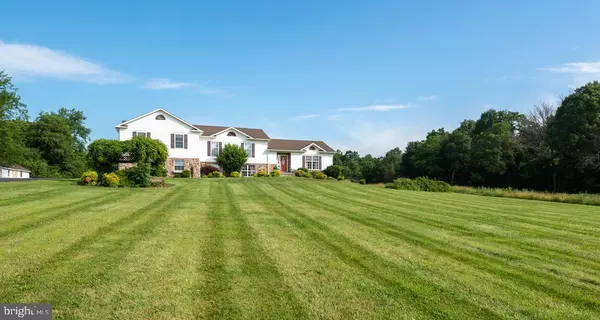$575,000
$585,000
1.7%For more information regarding the value of a property, please contact us for a free consultation.
4522 CATLETT RD Midland, VA 22728
4 Beds
4 Baths
4,200 SqFt
Key Details
Sold Price $575,000
Property Type Single Family Home
Sub Type Detached
Listing Status Sold
Purchase Type For Sale
Square Footage 4,200 sqft
Price per Sqft $136
Subdivision None Available
MLS Listing ID VAFQ160746
Sold Date 08/30/19
Style Split Level
Bedrooms 4
Full Baths 3
Half Baths 1
HOA Y/N N
Abv Grd Liv Area 4,200
Originating Board BRIGHT
Year Built 1994
Annual Tax Amount $4,920
Tax Year 2018
Lot Size 3.117 Acres
Acres 3.12
Property Description
Gorgeous home on 3+ acres. Over 4200 sq ft of living space. Shows like a model. Screened porch for extra living area with gas grill. In ground pool with fence and pool house including a 1/2 bath, refrigerator and microwave. 24x24 Studio/Workshop can be turned into a garage. has a 24 x 35 carport attached, paved driveway. 4 bedrooms, and 3 baths. 2 Masters. Kitchen has been totally remodeled to include all appliances, cabinets and counters. 3 ovens. Formal living room and 2 family rooms. a 24x28 shed. This property has room to entertain and enjoy the country life. Close to Rt 28.
Location
State VA
County Fauquier
Zoning RA/R1
Rooms
Basement Connecting Stairway, Fully Finished, Garage Access, Walkout Level, Windows
Main Level Bedrooms 4
Interior
Interior Features Breakfast Area, Carpet, Ceiling Fan(s), Combination Kitchen/Dining, Family Room Off Kitchen, Floor Plan - Traditional, Kitchen - Country, Kitchen - Eat-In, Kitchen - Gourmet, Kitchen - Island, Kitchen - Table Space, Primary Bath(s), Studio, Walk-in Closet(s), Window Treatments
Hot Water Electric
Heating Heat Pump(s)
Cooling Central A/C
Flooring Carpet, Hardwood, Heated, Ceramic Tile
Fireplaces Number 1
Fireplaces Type Gas/Propane, Mantel(s)
Equipment Built-In Microwave, Built-In Range, Cooktop, Dishwasher, Dryer, Oven - Wall, Oven/Range - Electric, Refrigerator, Washer, Water Heater
Fireplace Y
Window Features Double Pane,Screens
Appliance Built-In Microwave, Built-In Range, Cooktop, Dishwasher, Dryer, Oven - Wall, Oven/Range - Electric, Refrigerator, Washer, Water Heater
Heat Source Electric
Exterior
Pool In Ground, Fenced
Water Access N
Accessibility None
Garage N
Building
Story 3+
Sewer Septic = # of BR
Water Well
Architectural Style Split Level
Level or Stories 3+
Additional Building Above Grade, Below Grade
New Construction N
Schools
School District Fauquier County Public Schools
Others
Senior Community No
Tax ID 7911-21-9142
Ownership Fee Simple
SqFt Source Estimated
Special Listing Condition Standard
Read Less
Want to know what your home might be worth? Contact us for a FREE valuation!

Our team is ready to help you sell your home for the highest possible price ASAP

Bought with Pearl C. Erber • RE/MAX Xecutex





