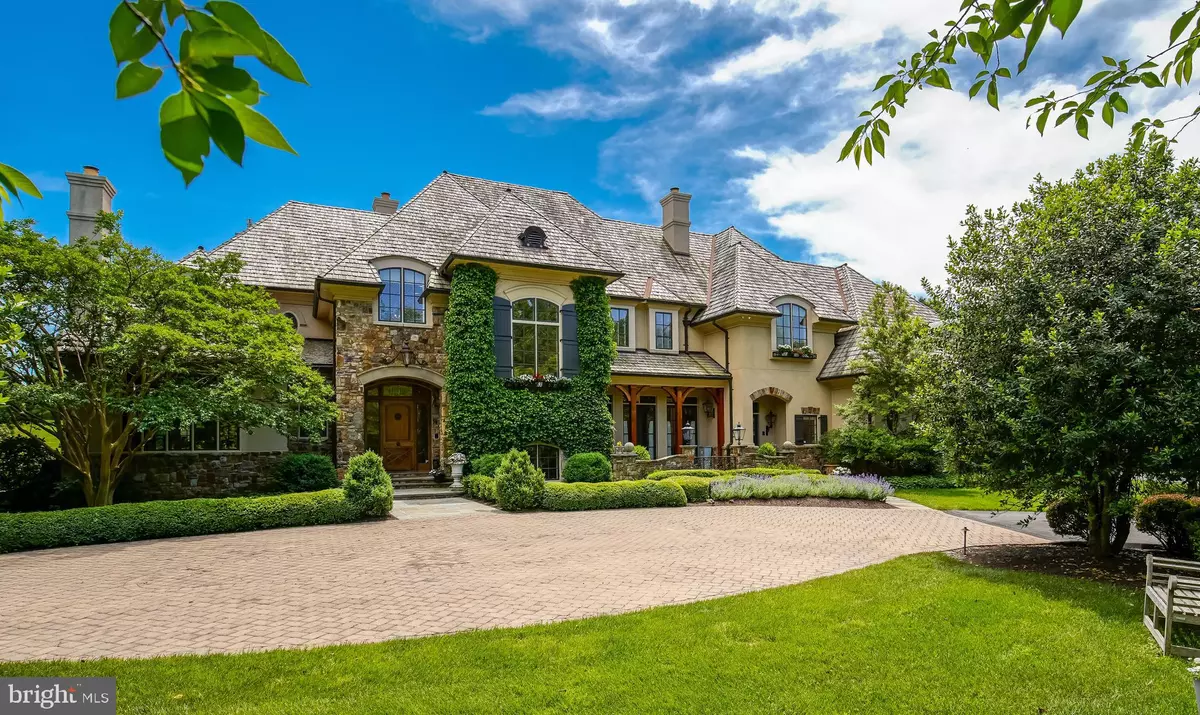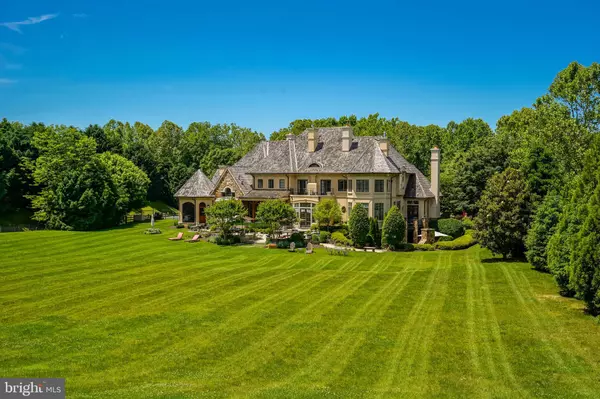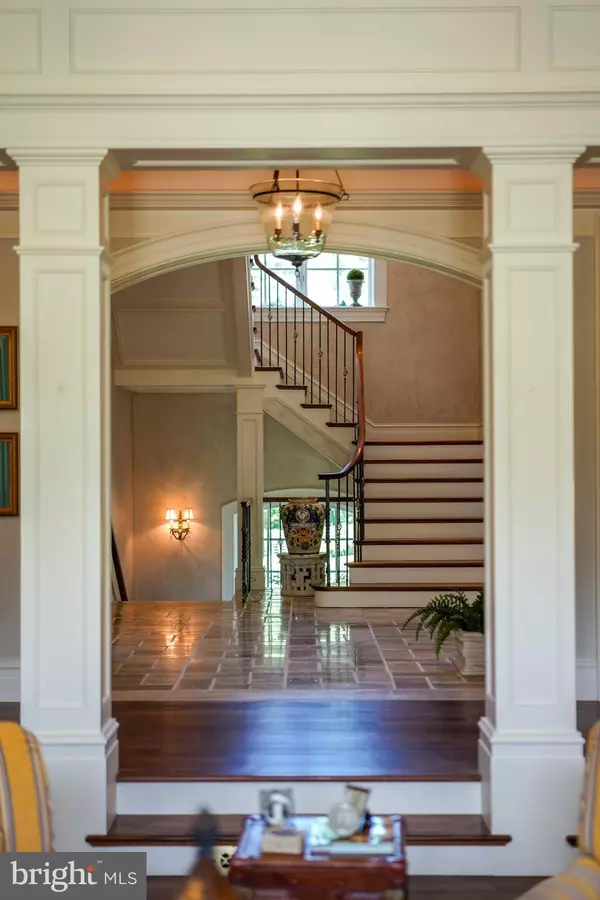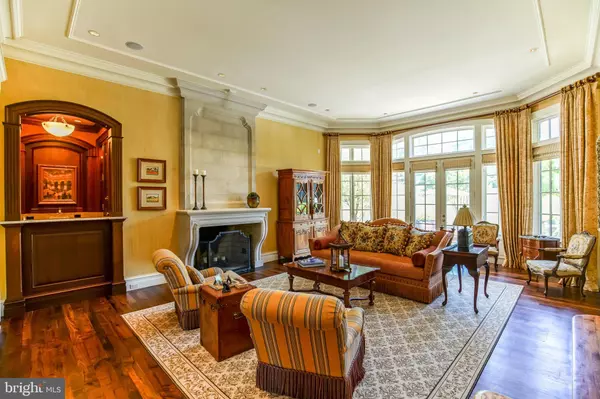$3,300,000
$3,895,000
15.3%For more information regarding the value of a property, please contact us for a free consultation.
10717 ARDNAVE PL Potomac, MD 20854
6 Beds
10 Baths
11,880 SqFt
Key Details
Sold Price $3,300,000
Property Type Single Family Home
Sub Type Detached
Listing Status Sold
Purchase Type For Sale
Square Footage 11,880 sqft
Price per Sqft $277
Subdivision Potomac Hunt Acres
MLS Listing ID MDMC660716
Sold Date 08/30/19
Style French
Bedrooms 6
Full Baths 7
Half Baths 3
HOA Y/N N
Abv Grd Liv Area 8,480
Originating Board BRIGHT
Year Built 2001
Annual Tax Amount $24,781
Tax Year 2019
Lot Size 2.000 Acres
Acres 2.0
Property Description
One of the most beautiful homes we have ever had the privilege to represent! Magnificent in every way, this beautiful custom estate was crafted from only the best materials sourced locally and abroad and took years to curate the finishes and integrated features of this home. Old world craftsmanship is blended with modern day, state-of-the-art amenities to re-create this French country home in a beautiful setting just minutes to Potomac Village. You ll love the 8' mahogany elevator which provides access to all three living levels. A main level guest bedroom suite offers a respite for guests away from the family living spaces. The gourmet kitchen features high ceilings and reclaimed wood beams and provides a separate catering area for entertaining. The breakfast room features one of 7 fireplaces and opens to the family room. The home features stunning stunning woodwork throughout including walnut floors, a glorious paneled library, one-piece millwork and high ceilings throughout. The four bedrooms upstairs each provide en suite baths, including a sumptuous master suite with fireplace, separate sitting room with two-sided fireplace into the luxurious marble bath and his and her closet space to delight the most discerning shopper! The fantastic lower level provides amazing entertainment spaces in including a full scale pub, a wine celler for 2000+ bottles plus a tasting room, a private, tiered theater, gym with sauna and more. The breathtaking grounds offer multi-level patios and terrace spaces, an outdoor fireplace, screened porch and mostly flat, usable 2 acre lot. This is truly a must see!
Location
State MD
County Montgomery
Zoning RE2
Rooms
Basement Full, Daylight, Partial, Rear Entrance, Walkout Level, Windows, Outside Entrance
Main Level Bedrooms 1
Interior
Interior Features 2nd Kitchen, Bar, Breakfast Area, Built-Ins, Butlers Pantry, Carpet, Cedar Closet(s), Ceiling Fan(s), Chair Railings, Crown Moldings, Curved Staircase, Double/Dual Staircase, Elevator, Entry Level Bedroom, Exposed Beams, Family Room Off Kitchen, Floor Plan - Traditional, Formal/Separate Dining Room, Kitchen - Country, Kitchen - Eat-In, Kitchen - Gourmet, Kitchen - Island, Kitchen - Table Space, Kitchenette, Primary Bath(s), Pantry, Recessed Lighting, Sprinkler System, Tub Shower, Upgraded Countertops, Walk-in Closet(s), Wet/Dry Bar, WhirlPool/HotTub, Window Treatments, Wine Storage, Wood Floors
Hot Water 60+ Gallon Tank, Multi-tank, Natural Gas
Heating Forced Air, Zoned
Cooling Central A/C, Zoned
Fireplaces Number 7
Fireplaces Type Mantel(s), Stone, Wood, Gas/Propane
Equipment Built-In Microwave, Built-In Range, Commercial Range, Dishwasher, Disposal, Dryer, Exhaust Fan, Extra Refrigerator/Freezer, Icemaker, Microwave, Oven - Double, Range Hood, Refrigerator, Stainless Steel Appliances, Washer
Furnishings Partially
Fireplace Y
Window Features Bay/Bow,Double Hung,Insulated,Transom
Appliance Built-In Microwave, Built-In Range, Commercial Range, Dishwasher, Disposal, Dryer, Exhaust Fan, Extra Refrigerator/Freezer, Icemaker, Microwave, Oven - Double, Range Hood, Refrigerator, Stainless Steel Appliances, Washer
Heat Source Natural Gas
Laundry Upper Floor, Main Floor
Exterior
Exterior Feature Deck(s), Balconies- Multiple, Patio(s), Screened
Parking Features Garage - Side Entry, Oversized
Garage Spaces 3.0
Fence Fully
Water Access N
View Scenic Vista
Roof Type Shake
Street Surface Black Top
Accessibility Elevator
Porch Deck(s), Balconies- Multiple, Patio(s), Screened
Road Frontage Public
Attached Garage 3
Total Parking Spaces 3
Garage Y
Building
Lot Description Cul-de-sac, Landscaping, No Thru Street, Premium
Story 3+
Sewer Public Sewer
Water Public
Architectural Style French
Level or Stories 3+
Additional Building Above Grade, Below Grade
New Construction N
Schools
Elementary Schools Potomac
Middle Schools Herbert Hoover
High Schools Winston Churchill
School District Montgomery County Public Schools
Others
Senior Community No
Tax ID 161002865258
Ownership Fee Simple
SqFt Source Assessor
Security Features Electric Alarm,Exterior Cameras,Monitored,Security System
Horse Property N
Special Listing Condition Standard
Read Less
Want to know what your home might be worth? Contact us for a FREE valuation!

Our team is ready to help you sell your home for the highest possible price ASAP

Bought with Eric P Stewart • Long & Foster Real Estate, Inc.





