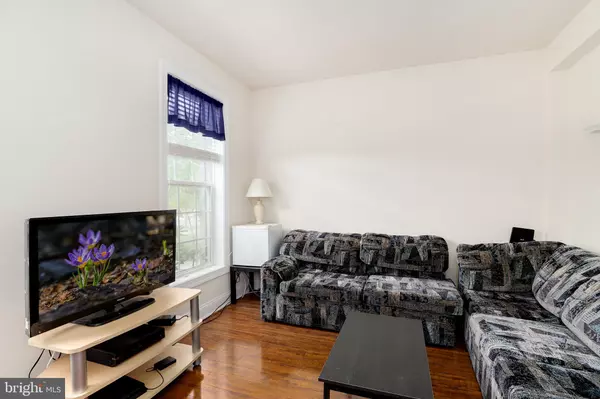$365,000
$374,900
2.6%For more information regarding the value of a property, please contact us for a free consultation.
15886 MACKENZIE MANOR DR Haymarket, VA 20169
3 Beds
4 Baths
2,112 SqFt
Key Details
Sold Price $365,000
Property Type Townhouse
Sub Type Interior Row/Townhouse
Listing Status Sold
Purchase Type For Sale
Square Footage 2,112 sqft
Price per Sqft $172
Subdivision South Market
MLS Listing ID VAPW471624
Sold Date 08/28/19
Style Traditional
Bedrooms 3
Full Baths 2
Half Baths 2
HOA Fees $111/mo
HOA Y/N Y
Abv Grd Liv Area 1,760
Originating Board BRIGHT
Year Built 2008
Annual Tax Amount $4,191
Tax Year 2019
Lot Size 2,039 Sqft
Acres 0.05
Property Description
This beautifully maintained 2-car garage townhome is the gem of sought after Villages of Piedmont! The open floor plan features gleaming hardwood/ceramic floors, triple crown/chair moldings and upgraded light fixtures. Elegant eat-in kitchen is a chef s dream with granite, island, walk-in pantry and opens to a bright and cozy entertaining space. The well-appointed master bedroom offers a large walk-in closet and en suite bath with a dual sink vanity and water closet. Two more generous bedrooms and full bath upstairs plus laundry for added convenience. The spacious lower level includes a rec room/den and half bath. Newer deck for weekend entertaining/relaxing. Ideal location in amenity filled community next to parks/playgrounds, pool, shopping, dining, Rt.15/29 and I66. Don t Miss!
Location
State VA
County Prince William
Zoning R6
Interior
Heating Central
Cooling Central A/C
Flooring Carpet, Hardwood, Ceramic Tile
Heat Source Natural Gas
Exterior
Parking Features Inside Access
Garage Spaces 2.0
Water Access N
Accessibility None
Attached Garage 2
Total Parking Spaces 2
Garage Y
Building
Story 3+
Sewer Public Sewer
Water Public
Architectural Style Traditional
Level or Stories 3+
Additional Building Above Grade, Below Grade
New Construction N
Schools
School District Prince William County Public Schools
Others
Senior Community No
Tax ID 7297-09-6021
Ownership Fee Simple
SqFt Source Estimated
Special Listing Condition Standard
Read Less
Want to know what your home might be worth? Contact us for a FREE valuation!

Our team is ready to help you sell your home for the highest possible price ASAP

Bought with Victor Abdelnour • Century 21 Redwood Realty





