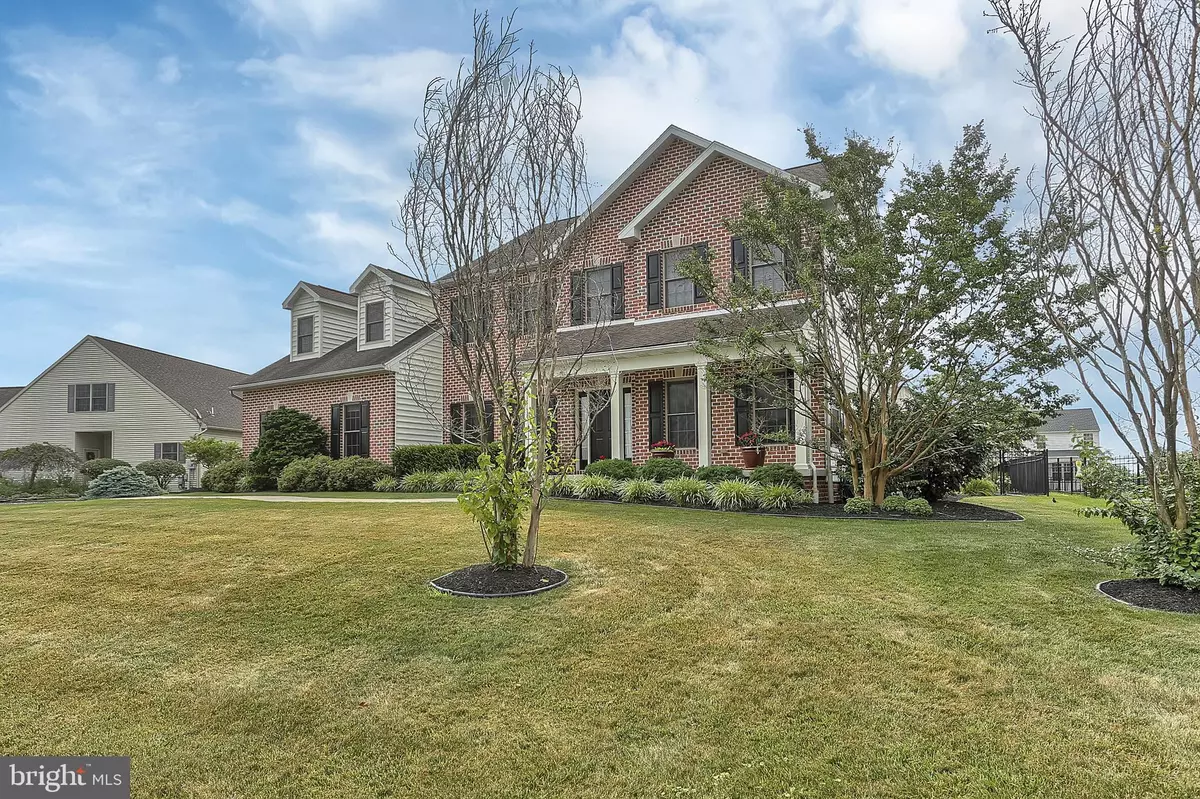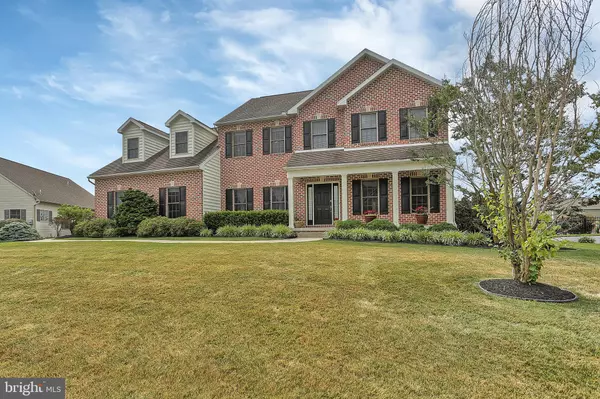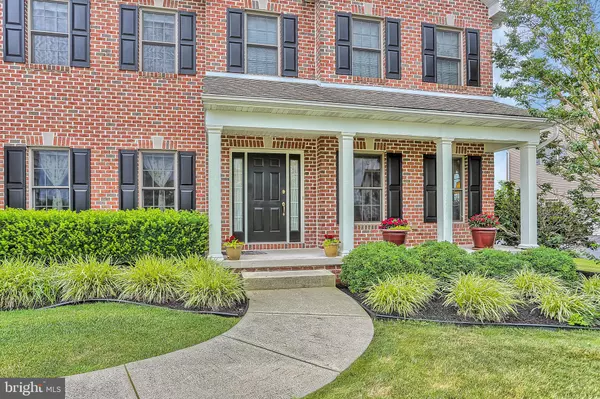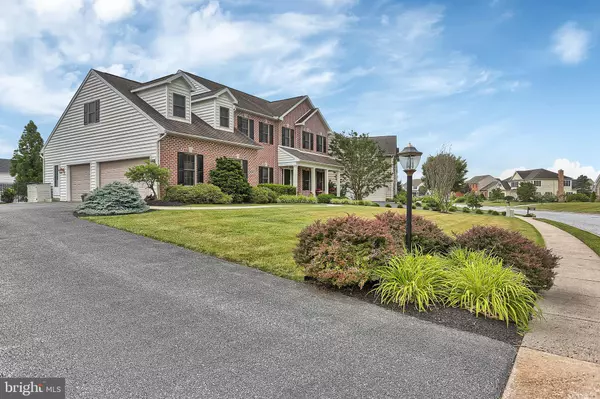$375,000
$369,900
1.4%For more information regarding the value of a property, please contact us for a free consultation.
2875 HALSTEAD LN York, PA 17404
4 Beds
5 Baths
4,185 SqFt
Key Details
Sold Price $375,000
Property Type Single Family Home
Sub Type Detached
Listing Status Sold
Purchase Type For Sale
Square Footage 4,185 sqft
Price per Sqft $89
Subdivision Spring Meadows
MLS Listing ID PAYK120728
Sold Date 08/30/19
Style Colonial
Bedrooms 4
Full Baths 3
Half Baths 2
HOA Fees $10/ann
HOA Y/N Y
Abv Grd Liv Area 3,235
Originating Board BRIGHT
Year Built 2004
Annual Tax Amount $9,292
Tax Year 2018
Lot Size 0.353 Acres
Acres 0.35
Property Description
Enjoy life in this home for all seasons. Large master bedroom with additional space for your library, office or treadmill-walk in closet is generous with an additional storage room that you could finish into another closet. The 4th bedroom has a private bathroom & walk in closet. Other two bedrooms are spacious with generous size closets. 9 ft ceilings on the 1st floor gives this home a very open feeling the kitchen is one of the highlights of the home with lots of cabinets, counter space & large island. Home does offer a mud/laundry room to wipe off the pets before they enter the house or drop your shoes. Lower level is finished with large game area and separate room which could be used as a bedroom since there is an outside exit to that area. Enjoy the lagoon style pool that goes to 6 feet in depth. Welcome home!
Location
State PA
County York
Area Manchester Twp (15236)
Zoning RESIDENTIAL
Rooms
Other Rooms Living Room, Dining Room, Kitchen, Game Room, Family Room, Den
Basement Full, Heated, Outside Entrance, Partially Finished
Interior
Interior Features Carpet, Ceiling Fan(s), Chair Railings, Family Room Off Kitchen, Floor Plan - Traditional, Kitchen - Country, Kitchen - Eat-In, Kitchen - Island, Primary Bath(s), Recessed Lighting, Soaking Tub, Stall Shower, Tub Shower, Walk-in Closet(s), Wood Floors
Hot Water Natural Gas
Heating Forced Air
Cooling Central A/C
Fireplaces Number 1
Fireplaces Type Gas/Propane
Fireplace Y
Heat Source Natural Gas
Laundry Main Floor
Exterior
Parking Features Garage - Side Entry
Garage Spaces 3.0
Pool In Ground
Water Access N
Roof Type Asphalt
Accessibility None
Attached Garage 3
Total Parking Spaces 3
Garage Y
Building
Story 2
Sewer Public Sewer
Water Public
Architectural Style Colonial
Level or Stories 2
Additional Building Above Grade, Below Grade
New Construction N
Schools
Elementary Schools Roundtown
Middle Schools Central York
High Schools Central York
School District Central York
Others
Senior Community No
Tax ID 36-000-32-0171-00-00000
Ownership Fee Simple
SqFt Source Assessor
Acceptable Financing Conventional, Cash, VA
Listing Terms Conventional, Cash, VA
Financing Conventional,Cash,VA
Special Listing Condition Standard
Read Less
Want to know what your home might be worth? Contact us for a FREE valuation!

Our team is ready to help you sell your home for the highest possible price ASAP

Bought with Angela Rera • Iron Valley Real Estate of Lancaster





