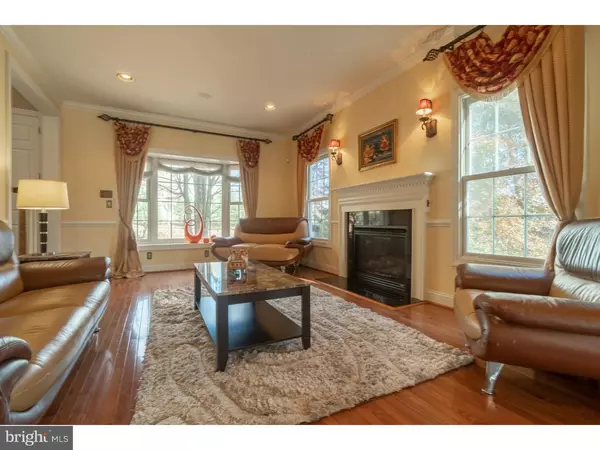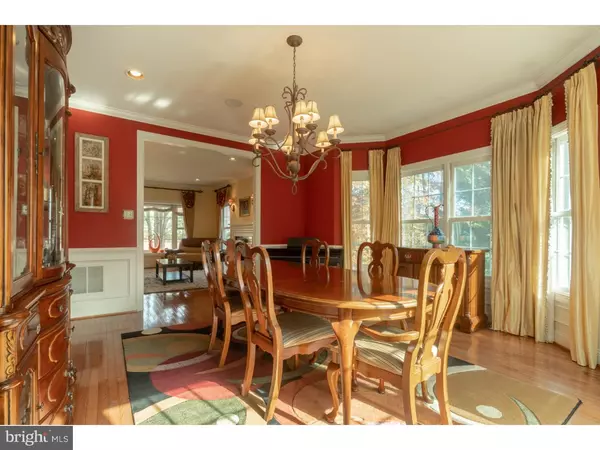$655,000
$734,900
10.9%For more information regarding the value of a property, please contact us for a free consultation.
282 S WOODMONT DR Downingtown, PA 19335
4 Beds
5 Baths
5,384 SqFt
Key Details
Sold Price $655,000
Property Type Single Family Home
Sub Type Detached
Listing Status Sold
Purchase Type For Sale
Square Footage 5,384 sqft
Price per Sqft $121
Subdivision Woodmont
MLS Listing ID PACT149726
Sold Date 09/04/19
Style Traditional
Bedrooms 4
Full Baths 4
Half Baths 1
HOA Y/N N
Abv Grd Liv Area 5,384
Originating Board TREND
Year Built 2003
Annual Tax Amount $11,418
Tax Year 2018
Lot Size 0.525 Acres
Acres 0.52
Lot Dimensions 0 X 0
Property Description
Energy efficient design featuring an open floor plan with ten-foot ceilings throughout the first and second floor. Stunning marble foyer, formal living room with gas fireplace, bay window, hardwood floors. Formal dining room with hardwood floors, bay windows with beautiful views. Study/office/music room with built-ins and closet. Gourmet kitchen with granite counters, island, pot-filler, gas cooking, double ovens, pantry, spacious everyday dining area with hardwood floors and door to deck with awning. FamilyRoom with 18' ceilings, stunning view from Palladium windows, gas fireplace,built-ins, bar area, back door to deck. Powder room, Laundry room with access to a heated garage completes the first floor. Front and rear staircases provide access to the upper level. Upstairs you will find the Master bedroom with coffered cathedral ceiling, sitting area with gas fireplace, walk-in closets, and master bath. Two spacious bedrooms with Jack and Jill bath and a Princess Suite completes this level. The lower level with 9' ceilings contains a wine cellar, media-game room with gas fireplace, projector screen, etc.,billiard table, full Kitchen with gas fireplace and door to patio, craft room,5th bedroom or playroom, full bath, storage closets and large shelved storage area, possible in-law or au pair suite. Two sound systems (one for lower level;one for main, upper floor and patio) with B&W speakers (33+ in all). Smart-home ready! Wainscoting and crown molding throughout. Patio with built-in firepit, covered area, Hot Springs six-seaterJacuzzi that overlooks the private and serene backyard. Sides and backyard are completely private abutting tree-filled non-buildable land owned by the Bell Tavern Association (the development below this development). Three-zone HVAC; AC new in 2018. Three-car garage with the ability to heat in cold weather, shed with electricity, professionally landscaped yard with irrigation system controlled by timers, raised planting beds for flowers, vegetables or greenery. Ideal commuter location!! Minutes from I-76;Rt. 30-Bypass, Wegmans, shopping, restaurants! Highly acclaimed Downingtown school District with award-winning Stem Academy! A must see property; location! Invasive Stucco testing completed, all required repairs have been made.
Location
State PA
County Chester
Area East Caln Twp (10340)
Zoning R3
Rooms
Other Rooms Living Room, Dining Room, Primary Bedroom, Bedroom 2, Bedroom 3, Kitchen, Family Room, Bedroom 1, Study, In-Law/auPair/Suite, Laundry, Maid/Guest Quarters, Other, Storage Room, Media Room
Basement Full
Interior
Interior Features Primary Bath(s), Kitchen - Island, Butlers Pantry, Skylight(s), Ceiling Fan(s), Water Treat System, 2nd Kitchen, Wet/Dry Bar, Intercom, Stall Shower, Dining Area, Built-Ins, Bar, Crown Moldings, Curved Staircase, Double/Dual Staircase, Family Room Off Kitchen, Formal/Separate Dining Room, Kitchen - Eat-In, Pantry, Recessed Lighting, Wainscotting, Upgraded Countertops, Walk-in Closet(s), Window Treatments, Wine Storage, Wood Floors
Hot Water Natural Gas
Heating Forced Air
Cooling Central A/C
Flooring Wood, Fully Carpeted, Tile/Brick, Marble
Fireplaces Number 5
Fireplaces Type Gas/Propane
Equipment Cooktop, Oven - Double, Oven - Self Cleaning, Dishwasher, Refrigerator, Disposal, Energy Efficient Appliances, Built-In Microwave
Fireplace Y
Window Features Bay/Bow,Palladian,Screens
Appliance Cooktop, Oven - Double, Oven - Self Cleaning, Dishwasher, Refrigerator, Disposal, Energy Efficient Appliances, Built-In Microwave
Heat Source Natural Gas
Laundry Main Floor
Exterior
Exterior Feature Deck(s), Patio(s)
Parking Features Garage - Side Entry, Oversized, Garage Door Opener
Garage Spaces 9.0
Fence Decorative
Utilities Available Cable TV
Water Access N
View Trees/Woods
Roof Type Pitched,Shingle
Accessibility None
Porch Deck(s), Patio(s)
Attached Garage 3
Total Parking Spaces 9
Garage Y
Building
Lot Description Front Yard, Rear Yard, SideYard(s)
Story 2
Foundation Concrete Perimeter
Sewer Public Sewer
Water Public
Architectural Style Traditional
Level or Stories 2
Additional Building Above Grade
Structure Type Cathedral Ceilings,9'+ Ceilings,High,Tray Ceilings
New Construction N
Schools
High Schools Downingtown High School East Campus
School District Downingtown Area
Others
Senior Community No
Tax ID 40-02 -1173
Ownership Fee Simple
SqFt Source Assessor
Security Features Security System
Horse Property N
Special Listing Condition Standard
Read Less
Want to know what your home might be worth? Contact us for a FREE valuation!

Our team is ready to help you sell your home for the highest possible price ASAP

Bought with Connie Lynne Hodgkins • Weichert Realtors





