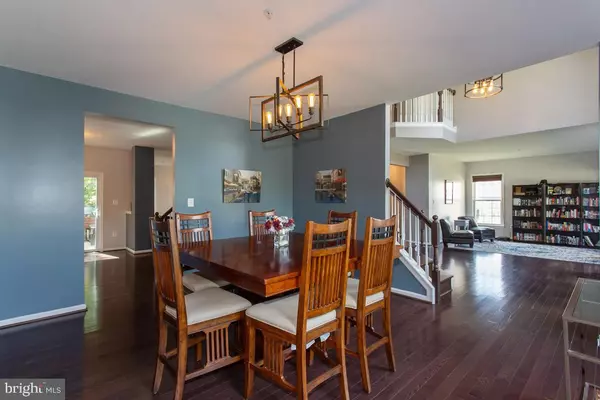$529,900
$529,900
For more information regarding the value of a property, please contact us for a free consultation.
8302 RICHARD CT Brandywine, MD 20613
5 Beds
6 Baths
3,920 SqFt
Key Details
Sold Price $529,900
Property Type Single Family Home
Sub Type Detached
Listing Status Sold
Purchase Type For Sale
Square Footage 3,920 sqft
Price per Sqft $135
Subdivision Brandywine Landing
MLS Listing ID MDPG536960
Sold Date 09/05/19
Style Colonial
Bedrooms 5
Full Baths 5
Half Baths 1
HOA Fees $43/ann
HOA Y/N Y
Abv Grd Liv Area 3,920
Originating Board BRIGHT
Year Built 2002
Annual Tax Amount $6,631
Tax Year 2018
Lot Size 0.476 Acres
Acres 0.48
Property Description
Complete renovation in 2018 and some added features since. Pride of ownership shows throughout! Roof replaced in June 2019, and French drain system installed in 2019. 3 finished levels with over 5700 finished square feet. Home features 5 spacious bedrooms including a 2nd Master Suite. Bedrooms are on 1 level. Each bedroom connects to a bathroom. Hardwood floors on main and upper levels. Master Bath with Dual walk through California shower. Main level features a 2 story foyer with double staircase, gourmet kitchen with granite countertops and premium stainless steel appliances. large family room with a gas fireplace, and an office. Deck overlooking cleared and fenced backyard is perfect for outdoor entertaining. Finished basement features huge great room, bonus room, granite wet bar, and a full bath. Home is conveniently located to restaurants, shopping, and Branch Avenue Metro. Andrews Airforce Base is 10 minutes away. Sellers offering 1 year home warranty. Look no further...This home has it all!!
Location
State MD
County Prince Georges
Zoning RR
Rooms
Other Rooms Living Room, Dining Room, Primary Bedroom, Bedroom 2, Bedroom 3, Bedroom 4, Kitchen, Family Room, Bedroom 1, Great Room, Office, Bathroom 1, Bathroom 2, Bathroom 3, Bonus Room, Primary Bathroom
Basement Other, Walkout Level, Partially Finished, Rear Entrance, Interior Access, Full, Sump Pump
Interior
Hot Water Natural Gas
Heating Forced Air
Cooling Central A/C
Flooring Hardwood, Carpet, Ceramic Tile
Fireplaces Number 1
Equipment Cooktop, Oven - Double, Microwave, Icemaker, Refrigerator, Stainless Steel Appliances, Water Heater, ENERGY STAR Refrigerator, ENERGY STAR Dishwasher, Energy Efficient Appliances, Disposal, Dishwasher
Window Features Energy Efficient
Appliance Cooktop, Oven - Double, Microwave, Icemaker, Refrigerator, Stainless Steel Appliances, Water Heater, ENERGY STAR Refrigerator, ENERGY STAR Dishwasher, Energy Efficient Appliances, Disposal, Dishwasher
Heat Source Natural Gas
Laundry Hookup
Exterior
Exterior Feature Deck(s)
Parking Features Garage - Front Entry, Garage Door Opener
Garage Spaces 2.0
Water Access N
Roof Type Asphalt,Shingle
Accessibility None
Porch Deck(s)
Attached Garage 2
Total Parking Spaces 2
Garage Y
Building
Story 3+
Sewer Public Sewer
Water Public
Architectural Style Colonial
Level or Stories 3+
Additional Building Above Grade, Below Grade
Structure Type 2 Story Ceilings,9'+ Ceilings
New Construction N
Schools
School District Prince George'S County Public Schools
Others
Senior Community No
Tax ID 17113371150
Ownership Fee Simple
SqFt Source Assessor
Security Features Carbon Monoxide Detector(s),Fire Detection System,Smoke Detector,Sprinkler System - Indoor
Acceptable Financing Cash, Conventional, FHA, VA
Horse Property N
Listing Terms Cash, Conventional, FHA, VA
Financing Cash,Conventional,FHA,VA
Special Listing Condition Standard
Read Less
Want to know what your home might be worth? Contact us for a FREE valuation!

Our team is ready to help you sell your home for the highest possible price ASAP

Bought with Gail Hogg • Long & Foster Real Estate, Inc.





