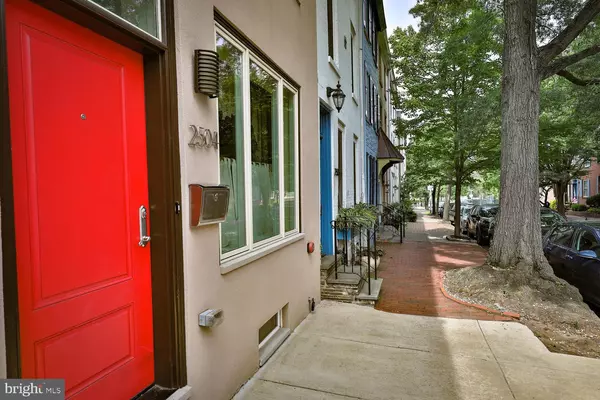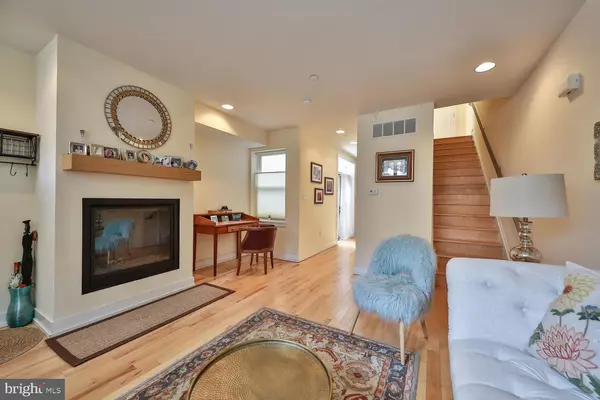$1,120,000
$1,150,000
2.6%For more information regarding the value of a property, please contact us for a free consultation.
2504 PINE ST Philadelphia, PA 19103
4 Beds
4 Baths
2,502 SqFt
Key Details
Sold Price $1,120,000
Property Type Townhouse
Sub Type Interior Row/Townhouse
Listing Status Sold
Purchase Type For Sale
Square Footage 2,502 sqft
Price per Sqft $447
Subdivision Fitler Square
MLS Listing ID PAPH803654
Sold Date 09/06/19
Style Straight Thru
Bedrooms 4
Full Baths 2
Half Baths 2
HOA Y/N N
Abv Grd Liv Area 2,502
Originating Board BRIGHT
Annual Tax Amount $11,392
Tax Year 2020
Lot Size 1,504 Sqft
Acres 0.03
Lot Dimensions 16.00 x 94.00
Property Description
Come to 25th and Pine and experience one of the happiest coincidences of perfect living space and perfect location. With a walkability score of 90 this lovely home is a block from Fitler Square Park, and a block from Schuylkill River Park. Four Bedrooms, with two full Bathrooms and two Powder Rooms. Enter from one of Philadelphia s most classic and beautiful streets to a modern, thoroughly updated home with maple wood floors throughout, a gas fireplace to a modern chef s kitchen with a Bosch dishwasher, two Bosch ovens (one convection), granite counter tops, and plenty of cabinet and drawer storage. Windows within the Kitchen provide it with drenching natural light. Extra-large windows were installed throughout to make the home cheery and bright. The Dining Area leads through French doors to a secluded slate and red brick patio and deep garden, perfect as a refuge from the busyness of the city, and for entertaining with exceptional back yard space. On the second floor the connecting hallway between two Bedrooms is again flooded with natural light. There is a full bath there as well. The third floor contains the Master Bedroom Suite with a luxurious Master Bath, powder room, sitting room, and study. French doors in the fourth bedroom open to a small balcony, with an exquisite view of the greenery of the garden and neighboring trees. The house was completely rebuilt, from the studs out, with all new systems, 200 amp electrical, pex water lines and control, two zone HVAC system, and a fire suppression system. Only the front fa ade is original, and some floor joists sistered to the new joists. The sellers hoped to add a roof deck and to that end structurally reinforced space to support a circular stairway up. Not only is the walkability score high, but the bike and transportation scores are even higher at 99! The Schuylkill River Trail is only a few pedals away, along leafy Pine Street. Myriad restaurants and services easily within walking distance. Make an appointment today to see this special home. Offers will be accepted until 6 pm. Monday, June 17, when they will be reviewed.
Location
State PA
County Philadelphia
Area 19103 (19103)
Zoning RSA5
Rooms
Other Rooms Living Room, Dining Room, Primary Bedroom, Bedroom 2, Kitchen, Bedroom 1, Office
Basement Unfinished
Interior
Interior Features Floor Plan - Open, Primary Bath(s), Upgraded Countertops, Wood Floors
Hot Water 60+ Gallon Tank, Natural Gas
Heating Forced Air
Cooling Central A/C
Flooring Hardwood, Carpet
Fireplaces Number 1
Fireplaces Type Gas/Propane
Equipment Built-In Range, Dishwasher, Oven/Range - Gas, Stainless Steel Appliances, Washer, Refrigerator, Oven - Double, Dryer
Fireplace Y
Appliance Built-In Range, Dishwasher, Oven/Range - Gas, Stainless Steel Appliances, Washer, Refrigerator, Oven - Double, Dryer
Heat Source Electric
Exterior
Exterior Feature Enclosed
Water Access N
Accessibility None
Porch Enclosed
Garage N
Building
Story 3+
Sewer No Septic System
Water Public
Architectural Style Straight Thru
Level or Stories 3+
Additional Building Above Grade, Below Grade
New Construction N
Schools
School District The School District Of Philadelphia
Others
Pets Allowed Y
Senior Community No
Tax ID 081090300
Ownership Fee Simple
SqFt Source Estimated
Acceptable Financing Cash, Conventional
Listing Terms Cash, Conventional
Financing Cash,Conventional
Special Listing Condition Standard
Pets Allowed No Pet Restrictions
Read Less
Want to know what your home might be worth? Contact us for a FREE valuation!

Our team is ready to help you sell your home for the highest possible price ASAP

Bought with Caitlyn Pellegrini • Compass RE





