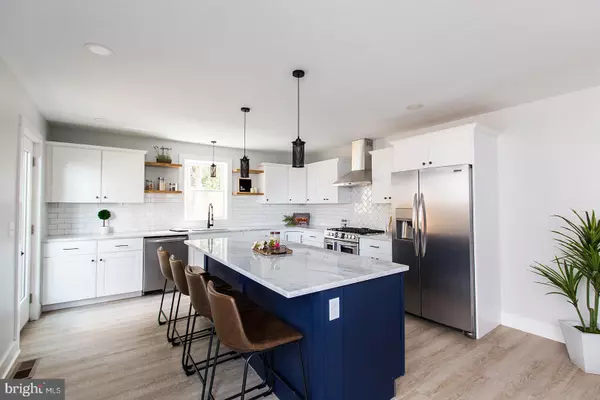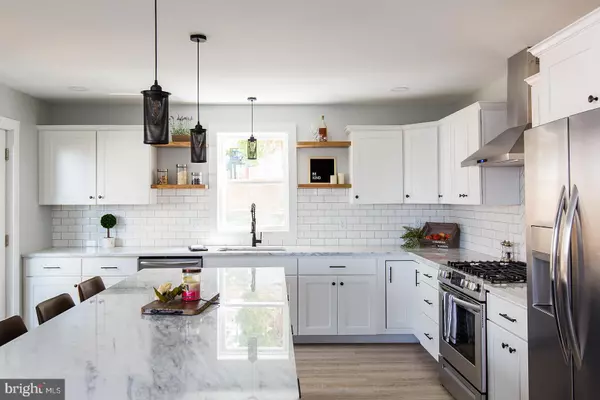$242,000
$239,500
1.0%For more information regarding the value of a property, please contact us for a free consultation.
806 E CHESTNUT ST Lancaster, PA 17602
3 Beds
3 Baths
1,756 SqFt
Key Details
Sold Price $242,000
Property Type Single Family Home
Sub Type Twin/Semi-Detached
Listing Status Sold
Purchase Type For Sale
Square Footage 1,756 sqft
Price per Sqft $137
Subdivision Lancaster Northeast
MLS Listing ID PALA137466
Sold Date 09/06/19
Style Side-by-Side
Bedrooms 3
Full Baths 2
Half Baths 1
HOA Y/N N
Abv Grd Liv Area 1,756
Originating Board BRIGHT
Year Built 1860
Annual Tax Amount $3,900
Tax Year 2020
Lot Size 2,614 Sqft
Acres 0.06
Lot Dimensions 20 x 125 ft
Property Description
You won't want to miss seeing this gorgeous home. It has been completely transformed, with beautiful features including exposed beams, a spacious eat-in kitchen with beautiful high-end finishes, a master suite of dreams with a large soaking tub, and much more. The backyard has ample space to entertain or create your dream landscape. Besides that, check out the location! Grocery stores and parks just moments away, all the amenities that downtown has to offer within walking distance, and minutes from Rt 30, the convenience of this location is hard to beat. All new mechanicals throughout, including electrical, plumbing, and HVAC should make this a worry-free home for years to come
Location
State PA
County Lancaster
Area Lancaster City (10533)
Zoning R3
Direction North
Rooms
Other Rooms Living Room, Dining Room, Primary Bedroom, Bedroom 2, Bedroom 3, Kitchen, Bathroom 2, Primary Bathroom
Basement Partial, Unfinished
Interior
Interior Features Breakfast Area, Combination Kitchen/Dining, Dining Area, Floor Plan - Open, Kitchen - Eat-In, Recessed Lighting, Stall Shower, Tub Shower
Hot Water Electric
Heating Forced Air
Cooling Central A/C
Flooring Vinyl, Carpet
Equipment Dishwasher, Exhaust Fan, Oven/Range - Gas, Range Hood, Refrigerator, Stainless Steel Appliances
Furnishings No
Fireplace N
Appliance Dishwasher, Exhaust Fan, Oven/Range - Gas, Range Hood, Refrigerator, Stainless Steel Appliances
Heat Source Natural Gas
Laundry Upper Floor
Exterior
Exterior Feature Patio(s)
Fence Wood
Utilities Available Cable TV Available, Natural Gas Available, Sewer Available, Water Available
Water Access N
View City
Roof Type Architectural Shingle,Asphalt
Street Surface Black Top
Accessibility 2+ Access Exits, 32\"+ wide Doors
Porch Patio(s)
Road Frontage City/County
Garage N
Building
Lot Description Interior, Landscaping, Level, Open, Rear Yard
Story 2.5
Foundation Block, Stone
Sewer Public Sewer
Water Public
Architectural Style Side-by-Side
Level or Stories 2.5
Additional Building Above Grade, Below Grade
Structure Type Beamed Ceilings,Dry Wall,Paneled Walls
New Construction N
Schools
Elementary Schools James Buchanan
Middle Schools Abraham Lincoln
High Schools Mccaskey Campus
School District School District Of Lancaster
Others
Senior Community No
Tax ID 332-37657-0-0000
Ownership Fee Simple
SqFt Source Assessor
Security Features Carbon Monoxide Detector(s),Fire Detection System
Acceptable Financing Cash, Conventional, FHA, FHA 203(b)
Horse Property N
Listing Terms Cash, Conventional, FHA, FHA 203(b)
Financing Cash,Conventional,FHA,FHA 203(b)
Special Listing Condition Standard
Read Less
Want to know what your home might be worth? Contact us for a FREE valuation!

Our team is ready to help you sell your home for the highest possible price ASAP

Bought with David Yunginger • Welcome Home Real Estate





