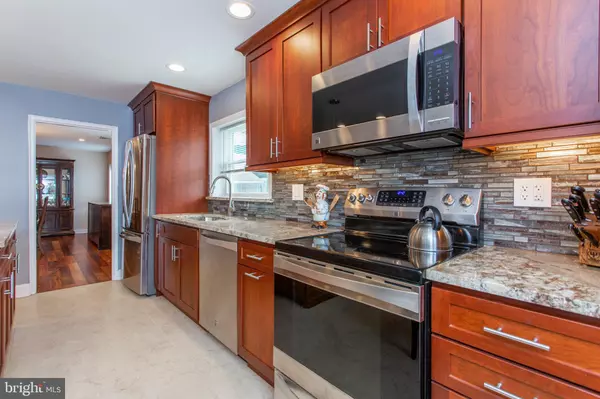$458,000
$438,500
4.4%For more information regarding the value of a property, please contact us for a free consultation.
2206 WINDSOR CIR Broomall, PA 19008
4 Beds
3 Baths
2,976 SqFt
Key Details
Sold Price $458,000
Property Type Single Family Home
Sub Type Detached
Listing Status Sold
Purchase Type For Sale
Square Footage 2,976 sqft
Price per Sqft $153
Subdivision Californian
MLS Listing ID PADE497796
Sold Date 09/06/19
Style Ranch/Rambler,Raised Ranch/Rambler
Bedrooms 4
Full Baths 3
HOA Y/N N
Abv Grd Liv Area 2,976
Originating Board BRIGHT
Year Built 1955
Annual Tax Amount $5,036
Tax Year 2018
Lot Size 0.271 Acres
Acres 0.27
Lot Dimensions 80.00 x 150.00
Property Description
Welcome to this upgraded and well maintained two story colonial in winning Marple Newtown SD. Main level features nice size living room with gorgeous flooring ( high quality engineered wood flooring thruout) , stone fireplace, dining room, gourmet custom made kitchen with stainless steel appliances, granite counter tops, kitchen island with special features, walk out to stone patio and huge private back yard. Bedroom with full bath also conveniently located on main level along with office room. Finished den with fireplace and walk out. Second floor offers huge master suite with custom built master bath, 6 ft. soaking tub(Jacuzzi), huge closets, loads of storage space in walk-in attic PLUS pull down Bessler stairs. Also additional bedroom and another full bath all on 2nd floor. Extra room/loft and storage room that could be finished.List of all upgrades available. Schedule your visit today.
Location
State PA
County Delaware
Area Marple Twp (10425)
Zoning R 10
Rooms
Other Rooms Living Room, Dining Room, Primary Bedroom, Kitchen, Family Room, Bedroom 1, Office, Bathroom 2, Attic, Primary Bathroom
Main Level Bedrooms 2
Interior
Interior Features Breakfast Area, Built-Ins, Butlers Pantry, Ceiling Fan(s), Dining Area, Efficiency, Entry Level Bedroom, Kitchen - Gourmet, Kitchen - Island, Kitchen - Table Space, Primary Bath(s)
Heating Hot Water
Cooling Central A/C
Flooring Hardwood, Wood
Fireplaces Number 1
Fireplaces Type Double Sided, Wood
Equipment Energy Efficient Appliances
Fireplace Y
Appliance Energy Efficient Appliances
Heat Source Oil
Laundry Upper Floor
Exterior
Exterior Feature Patio(s)
Water Access N
Roof Type Shingle
Accessibility None
Porch Patio(s)
Garage N
Building
Story 2
Sewer Public Sewer
Water Public
Architectural Style Ranch/Rambler, Raised Ranch/Rambler
Level or Stories 2
Additional Building Above Grade, Below Grade
New Construction N
Schools
School District Marple Newtown
Others
Senior Community No
Tax ID 25-00-05544-00
Ownership Fee Simple
SqFt Source Estimated
Acceptable Financing Conventional, FHA, VA
Listing Terms Conventional, FHA, VA
Financing Conventional,FHA,VA
Special Listing Condition Standard
Read Less
Want to know what your home might be worth? Contact us for a FREE valuation!

Our team is ready to help you sell your home for the highest possible price ASAP

Bought with Nicholas DeLuca • Coldwell Banker Realty





