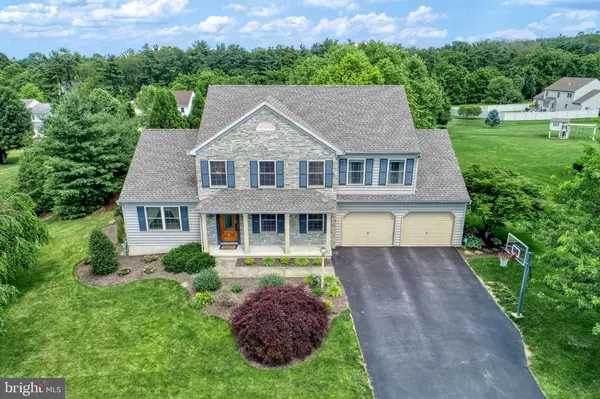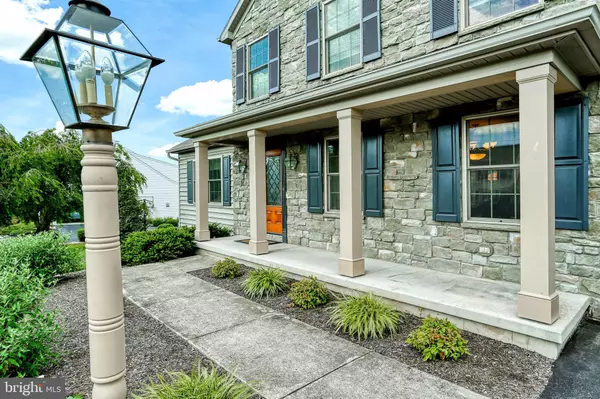$349,500
$349,500
For more information regarding the value of a property, please contact us for a free consultation.
4273 ENGLISH WAY York, PA 17402
3 Beds
3 Baths
3,027 SqFt
Key Details
Sold Price $349,500
Property Type Single Family Home
Sub Type Detached
Listing Status Sold
Purchase Type For Sale
Square Footage 3,027 sqft
Price per Sqft $115
Subdivision Greystone
MLS Listing ID PAYK119504
Sold Date 09/06/19
Style Colonial
Bedrooms 3
Full Baths 2
Half Baths 1
HOA Y/N N
Abv Grd Liv Area 2,350
Originating Board BRIGHT
Year Built 2004
Annual Tax Amount $7,212
Tax Year 2019
Lot Size 0.467 Acres
Acres 0.47
Lot Dimensions 53 x 66.2 x 57.5 x 86.5
Property Description
Beautifully designed home with many well-done features that appeal to todays lifestyle, this home is a fantastic find. As you enter you are greeted with the 2-story foyer that opens to the formal Dining Room and formal Living Room. The eat-in Kitchen with granite countertops and stainless-steel appliances opens to the vaulted ceiling Family Room with a stone surround fireplace. The Kitchen and Family Room overlook the stunning back yard with beautiful landscaping showcasing the maintenance free deck with built-in kitchen and grill that steps down to a paved patio area with firepit, perfect for entertaining. Back in the home, the main level is also equipped with a Laundry Room. 2nd level with hardwood throughout, includes all bedrooms. The spacious Loft area that was created could easily be returned to a 4th bedroom. The expansive Master Bedroom Suite with vaulted ceiling, large walk-in closet and Spa Full Bath is a private retreat. The remaining two bedrooms are generously proportioned and share a Full Bath. The Lower Level is fully finished with Family Room, Exercise Room and walks-out to the back yard. An extra Bedroom with a Full Bath could easily be built into the Lower Level. Large oversized 2 car garage for plenty of storage if needed. The Roof was replaced in May 2019, HVAC system and hot water heater in 2017. The home is situated on .4667 Acres with meticulous landscaping. The large backyard area is perfect for football, soccer and large enough for an in-ground pool. Close to all amenities, Rt. 30 and I83 make this a perfect location. This home is a must see.
Location
State PA
County York
Area Springettsbury Twp (15246)
Zoning RESIDENTIAL
Rooms
Other Rooms Living Room, Dining Room, Primary Bedroom, Bedroom 2, Bedroom 3, Kitchen, Family Room, Foyer, Exercise Room, Laundry, Loft, Bathroom 2, Primary Bathroom, Half Bath
Basement Full, Daylight, Partial, Heated, Improved, Interior Access, Outside Entrance, Poured Concrete, Sump Pump, Walkout Level, Rough Bath Plumb
Interior
Interior Features Breakfast Area, Built-Ins, Carpet, Ceiling Fan(s), Central Vacuum, Family Room Off Kitchen, Formal/Separate Dining Room, Kitchen - Eat-In, Kitchen - Table Space, Primary Bath(s), Recessed Lighting, Skylight(s), Tub Shower, Upgraded Countertops, Walk-in Closet(s), Wood Floors, Pantry, Window Treatments
Hot Water Natural Gas
Heating Forced Air
Cooling Central A/C
Flooring Ceramic Tile, Carpet, Hardwood
Fireplaces Number 1
Fireplaces Type Gas/Propane, Mantel(s), Stone
Equipment Built-In Microwave, Central Vacuum, Dishwasher, Microwave, Oven/Range - Gas, Refrigerator, Stainless Steel Appliances, Water Heater, Dryer, Washer, Disposal
Furnishings No
Fireplace Y
Window Features Storm
Appliance Built-In Microwave, Central Vacuum, Dishwasher, Microwave, Oven/Range - Gas, Refrigerator, Stainless Steel Appliances, Water Heater, Dryer, Washer, Disposal
Heat Source Natural Gas
Laundry Main Floor
Exterior
Exterior Feature Deck(s), Patio(s), Porch(es)
Parking Features Built In, Garage - Front Entry, Garage Door Opener, Inside Access, Oversized
Garage Spaces 2.0
Water Access N
Roof Type Asphalt,Shingle
Accessibility Other
Porch Deck(s), Patio(s), Porch(es)
Attached Garage 2
Total Parking Spaces 2
Garage Y
Building
Lot Description Cleared, Front Yard, Landscaping, Level, Private, Rear Yard
Story 2
Sewer Public Sewer
Water Public
Architectural Style Colonial
Level or Stories 2
Additional Building Above Grade, Below Grade
Structure Type Cathedral Ceilings,Tray Ceilings,Vaulted Ceilings
New Construction N
Schools
Elementary Schools Stony Brook
Middle Schools Central York
High Schools Central York
School District Central York
Others
Senior Community No
Tax ID 46-000-24-0454-00-00000
Ownership Fee Simple
SqFt Source Estimated
Acceptable Financing Cash, Conventional, FHA, VA
Listing Terms Cash, Conventional, FHA, VA
Financing Cash,Conventional,FHA,VA
Special Listing Condition Standard
Read Less
Want to know what your home might be worth? Contact us for a FREE valuation!

Our team is ready to help you sell your home for the highest possible price ASAP

Bought with Nancy K Kreider • Coldwell Banker Realty





