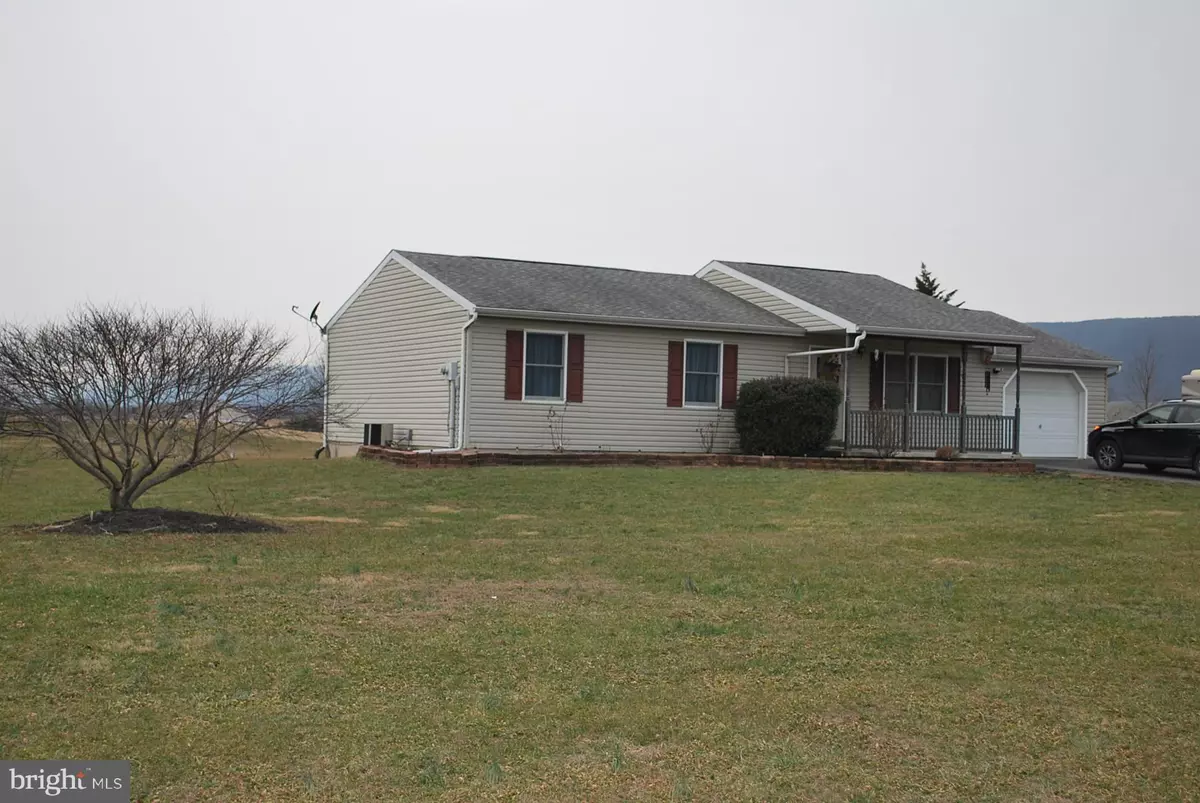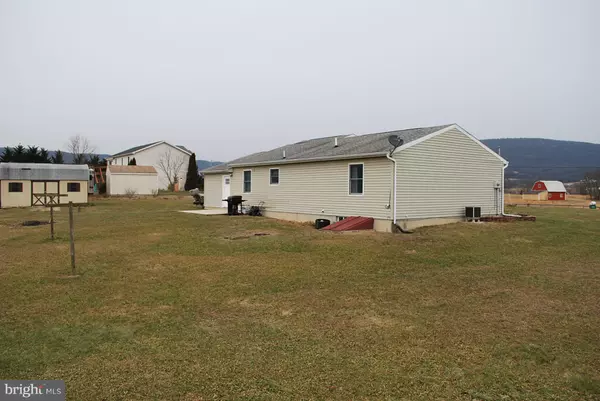$219,900
$219,900
For more information regarding the value of a property, please contact us for a free consultation.
412 SHED RD Newville, PA 17241
4 Beds
3 Baths
2,132 SqFt
Key Details
Sold Price $219,900
Property Type Single Family Home
Sub Type Detached
Listing Status Sold
Purchase Type For Sale
Square Footage 2,132 sqft
Price per Sqft $103
Subdivision None Available
MLS Listing ID PACB106264
Sold Date 09/05/19
Style Ranch/Rambler
Bedrooms 4
Full Baths 3
HOA Y/N N
Abv Grd Liv Area 1,232
Originating Board BRIGHT
Year Built 2002
Annual Tax Amount $3,293
Tax Year 2019
Lot Size 2.030 Acres
Acres 2.03
Property Description
ONLY $150 per MONTH!! That's the total utility cost to run this adorable (total electric) home in the country! AMAZING, right?! Located on 2 country acres, with comforting mountain views, this home fills every down- to- earth desire. Move-in ready with new floor covering and freshly painted. Fully applianced kitchen, and all convey including the washer and dryer, and chest freezer. FOUR BEDROOMS; 3 BATHS! Plus a lower-level family room to enjoy however you want. The fourth bedroom (in the lower level) has a walk-in closet and private, full bath. Lots of living to be done in this home! Recent improvements include brand new C/A and heating.
Location
State PA
County Cumberland
Area Lower Mifflin Twp (14415)
Zoning R
Rooms
Other Rooms Living Room, Primary Bedroom, Bedroom 2, Bedroom 3, Bedroom 4, Kitchen, Family Room, Laundry
Basement Fully Finished, Heated, Poured Concrete, Walkout Stairs
Main Level Bedrooms 3
Interior
Interior Features Ceiling Fan(s), Combination Kitchen/Dining, Walk-in Closet(s), Window Treatments
Hot Water 60+ Gallon Tank, Electric
Heating Forced Air, Heat Pump(s)
Cooling Central A/C, Heat Pump(s)
Flooring Carpet, Laminated, Tile/Brick
Equipment Dishwasher, Disposal, Dryer, Microwave, Oven/Range - Electric, Refrigerator, Washer
Fireplace N
Window Features Double Pane
Appliance Dishwasher, Disposal, Dryer, Microwave, Oven/Range - Electric, Refrigerator, Washer
Heat Source Electric
Laundry Basement
Exterior
Parking Features Garage - Front Entry
Garage Spaces 5.0
Water Access N
View Mountain
Roof Type Shingle
Accessibility None
Attached Garage 1
Total Parking Spaces 5
Garage Y
Building
Story 1
Sewer Mound System
Water Well
Architectural Style Ranch/Rambler
Level or Stories 1
Additional Building Above Grade, Below Grade
Structure Type Dry Wall
New Construction N
Schools
School District Big Spring
Others
Senior Community No
Tax ID 15-05-0413-079
Ownership Fee Simple
SqFt Source Assessor
Acceptable Financing Cash, Conventional, FHA, USDA, VA
Listing Terms Cash, Conventional, FHA, USDA, VA
Financing Cash,Conventional,FHA,USDA,VA
Special Listing Condition Standard
Read Less
Want to know what your home might be worth? Contact us for a FREE valuation!

Our team is ready to help you sell your home for the highest possible price ASAP

Bought with Jennifer Krammes • Long & Foster Real Estate, Inc.





