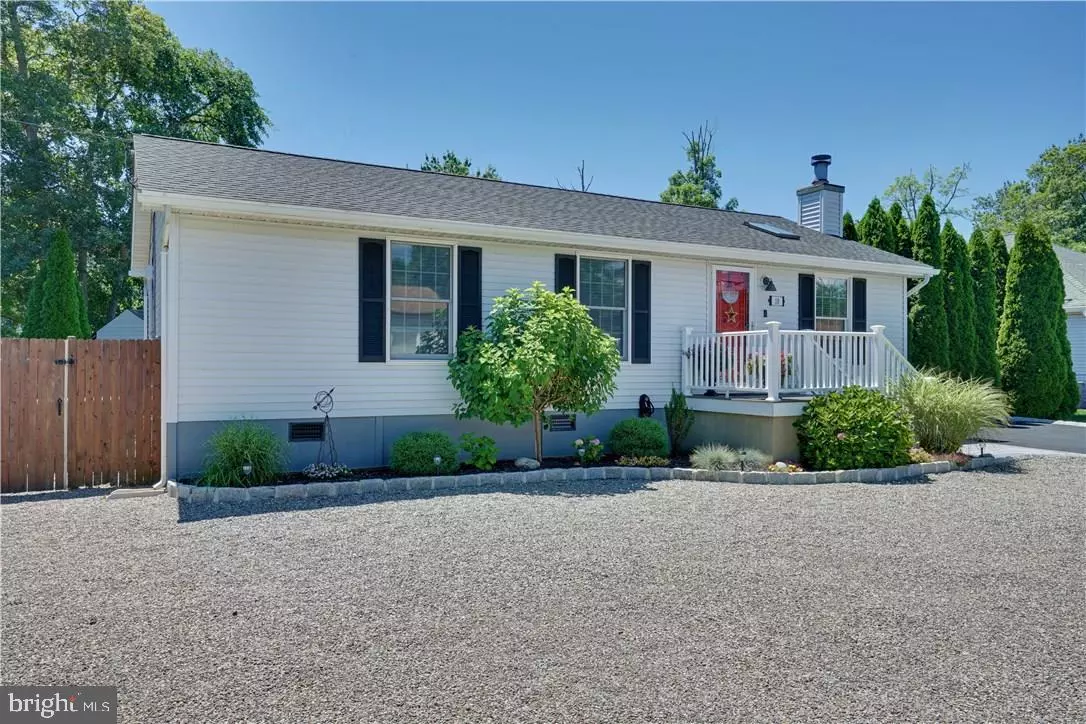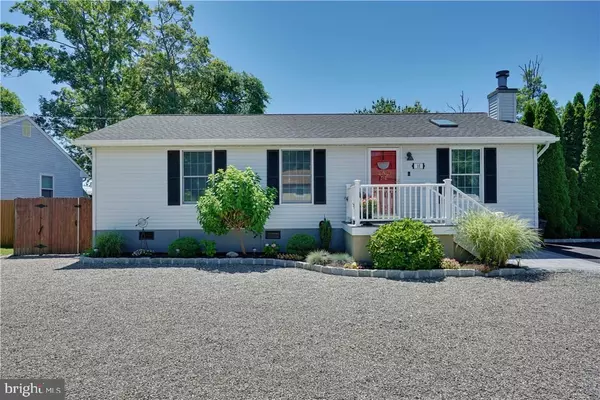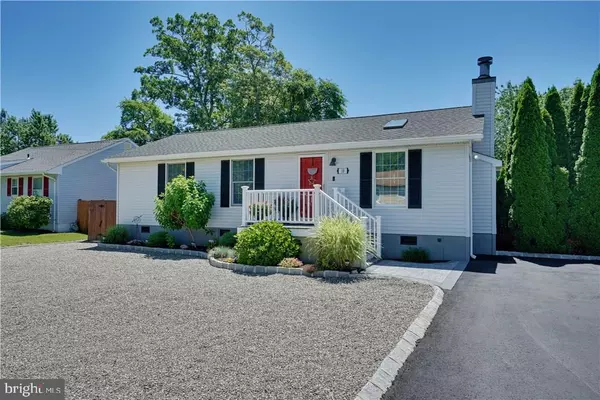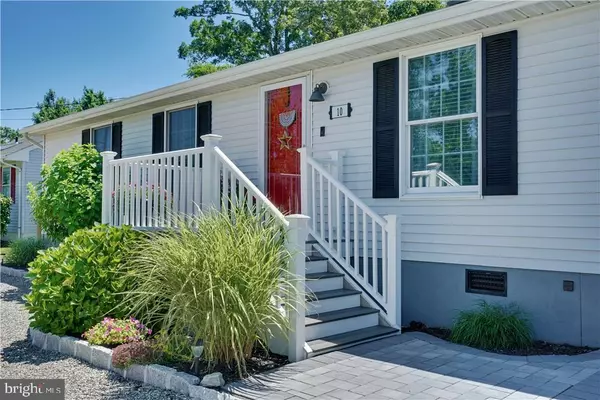$215,000
$219,000
1.8%For more information regarding the value of a property, please contact us for a free consultation.
10 KEELSON DR Waretown, NJ 08758
3 Beds
1 Bath
1,008 SqFt
Key Details
Sold Price $215,000
Property Type Single Family Home
Sub Type Detached
Listing Status Sold
Purchase Type For Sale
Square Footage 1,008 sqft
Price per Sqft $213
Subdivision Waretown
MLS Listing ID NJOC361760
Sold Date 08/28/19
Style Ranch/Rambler
Bedrooms 3
Full Baths 1
HOA Y/N N
Abv Grd Liv Area 1,008
Originating Board JSMLS
Year Built 1989
Annual Tax Amount $3,232
Tax Year 2018
Lot Size 7,840 Sqft
Acres 0.18
Lot Dimensions 80x100
Property Description
Waretown ranch close to marina & beach club that's MOVE-IN-READY. This 3 bedroom ranch is immaculate. The great room opens to a large screened in porch which over looks park like backyard with pool and large patio. This home also has cathedral ceiling with skylight, gas fireplace, full appliance package, hardwood flooring, center island in kitchen, economical gas heat and central air. Call TODAY for a private tour!!
Location
State NJ
County Ocean
Area Ocean Twp (21521)
Zoning R1A
Interior
Interior Features Attic, Entry Level Bedroom, Ceiling Fan(s), Recessed Lighting
Hot Water Natural Gas
Heating Forced Air
Cooling Central A/C
Flooring Laminated, Fully Carpeted, Wood
Fireplaces Number 1
Fireplaces Type Gas/Propane
Equipment Dishwasher, Oven/Range - Gas, Built-In Microwave, Refrigerator, Oven - Self Cleaning, Stove, Washer
Furnishings No
Fireplace Y
Window Features Skylights,Double Hung,Insulated
Appliance Dishwasher, Oven/Range - Gas, Built-In Microwave, Refrigerator, Oven - Self Cleaning, Stove, Washer
Heat Source Natural Gas
Exterior
Exterior Feature Patio(s), Screened
Fence Partially
Pool Above Ground
Water Access N
Roof Type Shingle
Accessibility None
Porch Patio(s), Screened
Garage N
Building
Lot Description Level
Story 1
Foundation Crawl Space
Sewer Public Sewer
Water Public
Architectural Style Ranch/Rambler
Level or Stories 1
Additional Building Above Grade
New Construction N
Schools
Middle Schools Southern Regional M.S.
High Schools Southern Regional H.S.
School District Southern Regional Schools
Others
Senior Community No
Tax ID 21-00109-0000-00009
Ownership Fee Simple
SqFt Source Estimated
Acceptable Financing Exchange, Conventional, FHA, USDA, VA
Listing Terms Exchange, Conventional, FHA, USDA, VA
Financing Exchange,Conventional,FHA,USDA,VA
Special Listing Condition Standard
Read Less
Want to know what your home might be worth? Contact us for a FREE valuation!

Our team is ready to help you sell your home for the highest possible price ASAP

Bought with Camille A Simms • RE/MAX New Beginnings Realty





