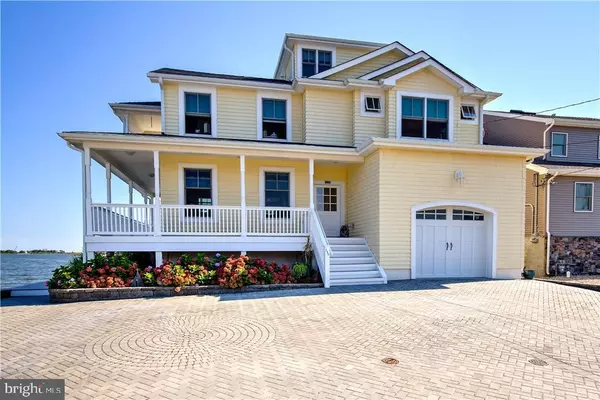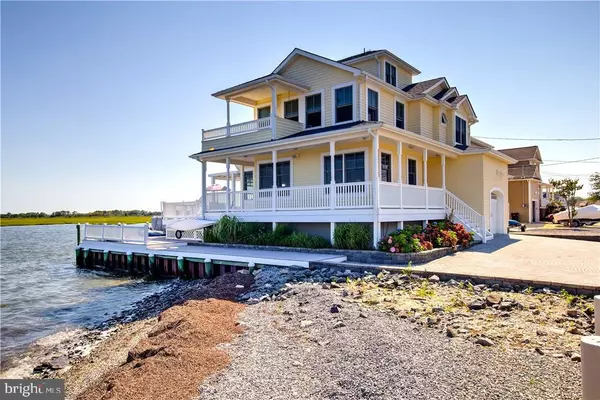$816,600
$774,999
5.4%For more information regarding the value of a property, please contact us for a free consultation.
284 SANDLEWOOD DR Bayville, NJ 08721
3 Beds
3 Baths
2,520 SqFt
Key Details
Sold Price $816,600
Property Type Single Family Home
Sub Type Detached
Listing Status Sold
Purchase Type For Sale
Square Footage 2,520 sqft
Price per Sqft $324
Subdivision Bayville - Glen Cove
MLS Listing ID NJOC164224
Sold Date 10/26/17
Style Other
Bedrooms 3
Full Baths 2
Half Baths 1
HOA Y/N N
Abv Grd Liv Area 2,520
Originating Board JSMLS
Year Built 2005
Annual Tax Amount $12,267
Tax Year 2016
Lot Dimensions 60xIRR
Property Description
Bayfront Beauty! Architecturally distinctive 3 bedroom, 2.5 bath, with a loft, luxury home with an unparalleled location on the Barnegat Bay. Enjoy bayfront living at its finest with 60 ft. of waterfront with unobstructed views! The fabulous floor plan is filled with natural light facing the bay through a wall of windows giving you the feeling of being on a ship, perfect for hosting family gatherings and living comfortably. Custom kitchen with center island with sink, Blue Macauba Marble counter tops, pantry, warming drawer, & plenty of cabinets is designed for the chef in all of us! Surround sound system throughout the interior & exterior provides ambient background music as you enjoy the bay breeze while gazing out at the breath taking views of the water and the blue sky. The master suite is set apart with a glass subway tile steam shower and walk in closet. Whether on the wrap around porch, the second floor fiberglass deck with hot tub or the third floor fiberglass balcony,you will enjoy watching sailboats, fireworks and the Seaside Boardwalk. Third floor loft could be 4th bedroom & features 360 degree views of the bay! Vinyl bulkhead, 10,000 lb boat lift, davit, outdoor shower, composite decking & above ground pool make for an easy waterfront lifestyle. The list of alluring features seem endless with the full tiled bath with Jacuzzi tub & glass stall shower, second level laundry, hardwood floors throughout, recessed lighting, wainscoting, 9 ft. ceilings, tankless water heater, 3 zoned central air & hot water baseboard gas heat. A truly one of a kind home!
Location
State NJ
County Ocean
Area Berkeley Twp (21506)
Zoning R-64
Rooms
Other Rooms Dining Room, Primary Bedroom, Kitchen, Great Room, Laundry, Other, Additional Bedroom
Interior
Interior Features Window Treatments, Ceiling Fan(s), Crown Moldings, WhirlPool/HotTub, Kitchen - Island, Floor Plan - Open, Pantry, Recessed Lighting, Spiral Staircase, Primary Bath(s), Stall Shower, Walk-in Closet(s)
Hot Water Tankless
Heating Baseboard - Hot Water, Zoned
Cooling Central A/C, Zoned
Flooring Tile/Brick, Wood
Equipment Central Vacuum, Dishwasher, Dryer, Oven/Range - Gas, Built-In Microwave, Refrigerator, Oven - Self Cleaning, Washer, Water Heater - Tankless
Furnishings No
Fireplace N
Window Features Double Hung
Appliance Central Vacuum, Dishwasher, Dryer, Oven/Range - Gas, Built-In Microwave, Refrigerator, Oven - Self Cleaning, Washer, Water Heater - Tankless
Heat Source Natural Gas
Exterior
Exterior Feature Deck(s), Porch(es)
Garage Spaces 1.0
Pool Above Ground
Water Access Y
View Water, Bay
Roof Type Other
Accessibility None
Porch Deck(s), Porch(es)
Attached Garage 1
Total Parking Spaces 1
Garage Y
Building
Lot Description Bulkheaded, Cul-de-sac
Story 3+
Foundation Crawl Space
Sewer Public Sewer
Water Public
Architectural Style Other
Level or Stories 3+
Additional Building Above Grade
New Construction N
Schools
School District Central Regional Schools
Others
Senior Community No
Tax ID 06-01563-0000-00030
Ownership Fee Simple
Special Listing Condition Standard
Read Less
Want to know what your home might be worth? Contact us for a FREE valuation!

Our team is ready to help you sell your home for the highest possible price ASAP

Bought with Non Subscribing Member • Non Subscribing Office






