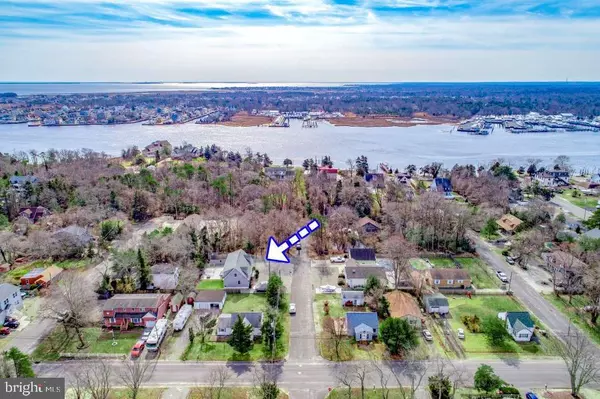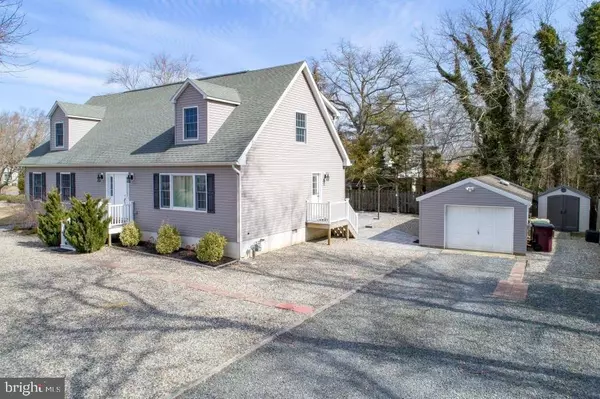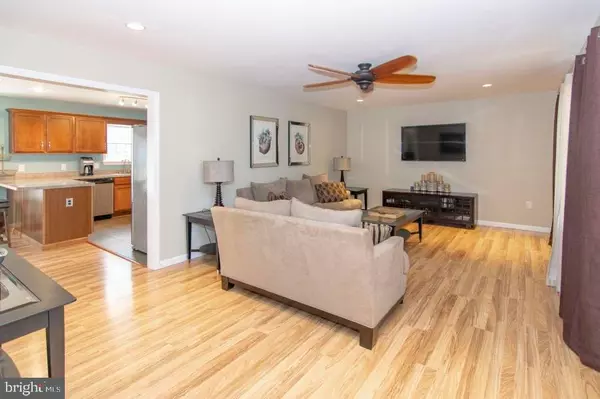$310,000
$319,900
3.1%For more information regarding the value of a property, please contact us for a free consultation.
311 STEVENS AVE Bayville, NJ 08721
4 Beds
4 Baths
2,578 SqFt
Key Details
Sold Price $310,000
Property Type Single Family Home
Sub Type Detached
Listing Status Sold
Purchase Type For Sale
Square Footage 2,578 sqft
Price per Sqft $120
Subdivision Cedar Beach
MLS Listing ID NJOC143966
Sold Date 05/06/19
Style Cape Cod
Bedrooms 4
Full Baths 4
HOA Y/N N
Abv Grd Liv Area 2,578
Originating Board JSMLS
Year Built 2009
Annual Tax Amount $5,335
Tax Year 2018
Lot Dimensions 100x100
Property Description
If you are looking for that perfect year around home or getaway at the Jersey Shore to accommodate all your family's needs, this is it! Tucked away on a quiet street near Berkeley Island Co Park, Barnegat Bay & Cedar Creek, you'll love this tastefully decorated, well-designed home built to Energy Star standards...9-yr young owner-built Contemp Cape boasts 4 bds/4 full ba, including a Master BR/Bath on ea level, endless h/w w/Rinnai tankless, lots of closets, storage & room for all. Maint-free yard w/stone & paver patio incl grill & remote control firepit, gazebo w/elec & 1 yr.old canvas, 1-car det garage & shed. Conveniently located near parks, beaches, marinas & restaurants! Good elevation, no Sandy damage & Owner-occupied Flood Ins. only $352/Annl. Living Down the Shore at it's best!
Location
State NJ
County Ocean
Area Berkeley Twp (21506)
Zoning R100
Interior
Interior Features Attic, Window Treatments, Ceiling Fan(s), Pantry, Recessed Lighting, Primary Bath(s), Soaking Tub, Stall Shower, Walk-in Closet(s)
Hot Water Natural Gas, Tankless
Heating Forced Air
Cooling Central A/C
Flooring Ceramic Tile, Laminated, Tile/Brick
Equipment Dishwasher, Disposal, Dryer, Oven/Range - Gas, Built-In Microwave, Refrigerator, Stove, Washer, Water Heater - Tankless
Furnishings No
Fireplace N
Window Features Insulated
Appliance Dishwasher, Disposal, Dryer, Oven/Range - Gas, Built-In Microwave, Refrigerator, Stove, Washer, Water Heater - Tankless
Heat Source Natural Gas
Exterior
Exterior Feature Deck(s), Patio(s)
Parking Features Garage Door Opener, Oversized
Garage Spaces 1.0
Water Access N
Roof Type Shingle
Accessibility None
Porch Deck(s), Patio(s)
Attached Garage 1
Total Parking Spaces 1
Garage Y
Building
Foundation Crawl Space
Sewer Public Sewer
Water Public
Architectural Style Cape Cod
Additional Building Above Grade
New Construction N
Schools
Middle Schools Central Regional M.S.
High Schools Central Regional H.S.
School District Central Regional Schools
Others
Senior Community No
Tax ID 06-01638-0000-00005
Ownership Fee Simple
Special Listing Condition Standard
Read Less
Want to know what your home might be worth? Contact us for a FREE valuation!

Our team is ready to help you sell your home for the highest possible price ASAP

Bought with Laurie Kelly • RE/MAX at Barnegat Bay - Forked River






