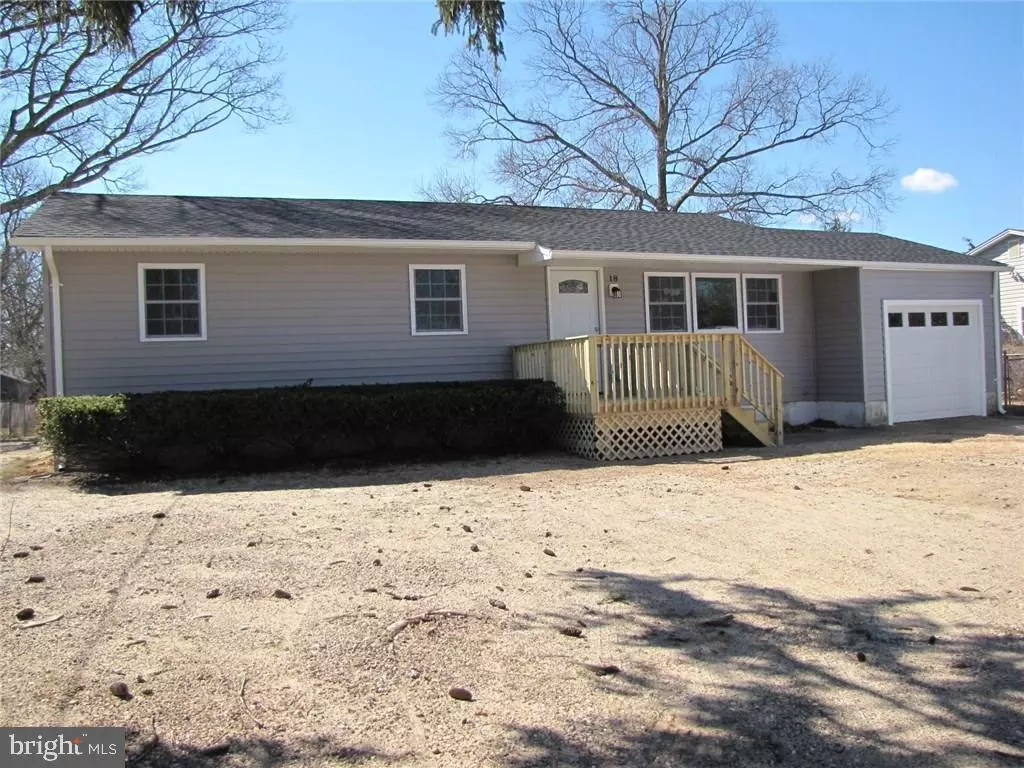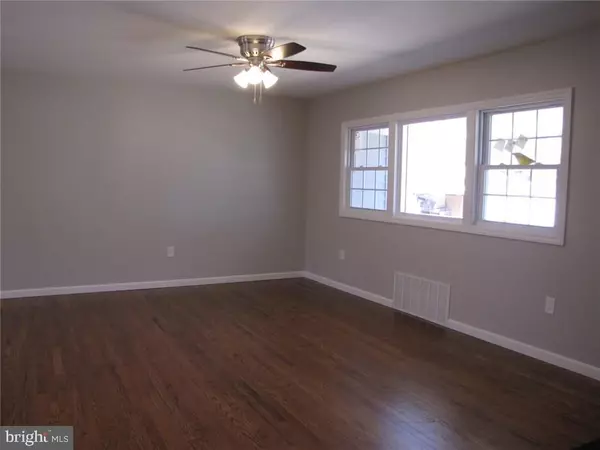$275,500
$287,500
4.2%For more information regarding the value of a property, please contact us for a free consultation.
18 FAIRWOOD DR Bayville, NJ 08721
3 Beds
2 Baths
1,100 SqFt
Key Details
Sold Price $275,500
Property Type Single Family Home
Sub Type Detached
Listing Status Sold
Purchase Type For Sale
Square Footage 1,100 sqft
Price per Sqft $250
Subdivision Bayville
MLS Listing ID NJOC143508
Sold Date 08/07/19
Style Ranch/Rambler
Bedrooms 3
Full Baths 2
HOA Fees $60/mo
HOA Y/N Y
Abv Grd Liv Area 1,100
Originating Board JSMLS
Year Built 1970
Annual Tax Amount $3,780
Tax Year 2018
Lot Dimensions 77x125
Property Description
Better than new completely remodeled 3 bedroom 2 bathroom Ranch home with 1 car garage and dry full basement. From top to bottom this home has been improved. Brand new features: Roof, windows, siding, ceiling fans, recessed lighting, fixtures, electric panel, doors, high efficiency furnace and central air. New Kitchen with quartz countertops and Slate appliances. Soft closing cabinets and drawers. New bathrooms too! This home sits on a large yard, with an open canvas in back! Also the home has an attached covered porch off the back. Could be turned into more interior space, or just a great spot to lounge! This wonderful home is nestled in a neighborhood association with a riverfront beach and play area. This home just needs you!
Location
State NJ
County Ocean
Area Berkeley Twp (21506)
Zoning RES
Rooms
Basement Full
Interior
Interior Features Attic, Ceiling Fan(s), Floor Plan - Open, Recessed Lighting, Primary Bath(s), Stall Shower
Hot Water Electric
Heating Forced Air
Cooling Central A/C
Flooring Ceramic Tile, Tile/Brick, Wood
Equipment Water Conditioner - Owned, Dishwasher, Oven/Range - Gas, Built-In Microwave, Refrigerator, Stove
Furnishings No
Fireplace N
Appliance Water Conditioner - Owned, Dishwasher, Oven/Range - Gas, Built-In Microwave, Refrigerator, Stove
Heat Source Natural Gas
Exterior
Exterior Feature Deck(s)
Garage Spaces 1.0
Amenities Available Beach, Picnic Area
Water Access N
Roof Type Shingle
Accessibility None
Porch Deck(s)
Attached Garage 1
Total Parking Spaces 1
Garage Y
Building
Lot Description Level
Story 1
Sewer Public Sewer
Water Well
Architectural Style Ranch/Rambler
Level or Stories 1
Additional Building Above Grade
New Construction N
Schools
School District Central Regional Schools
Others
Senior Community No
Tax ID 06-01025-0000-00016
Ownership Fee Simple
Special Listing Condition Standard
Read Less
Want to know what your home might be worth? Contact us for a FREE valuation!

Our team is ready to help you sell your home for the highest possible price ASAP

Bought with Non Subscribing Member • Non Subscribing Office





